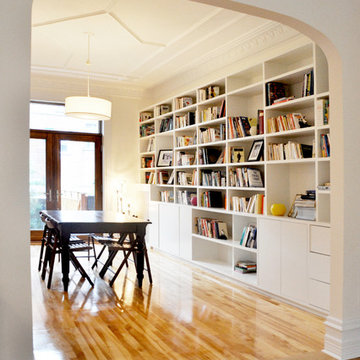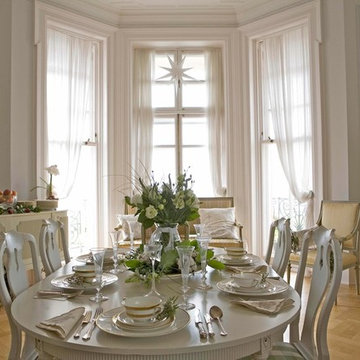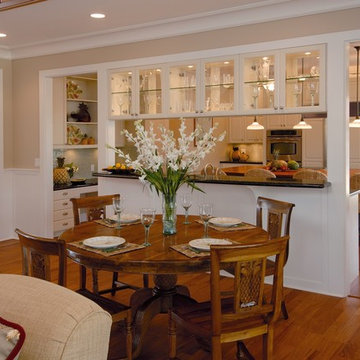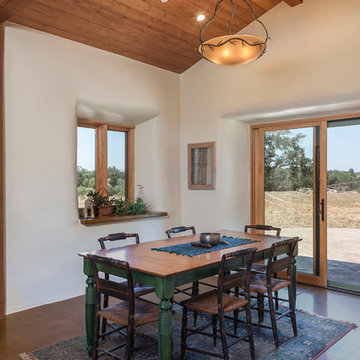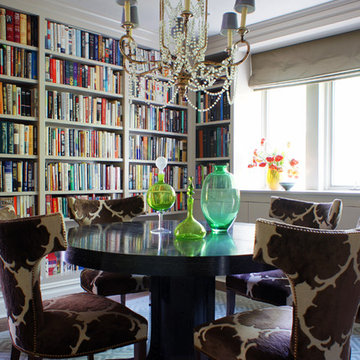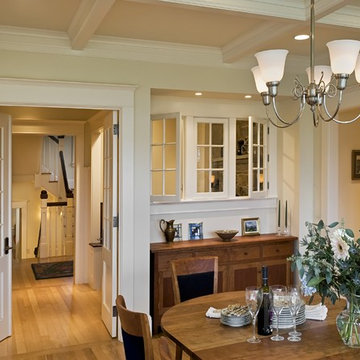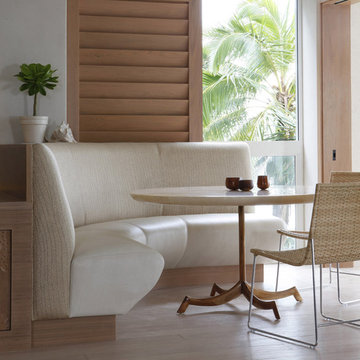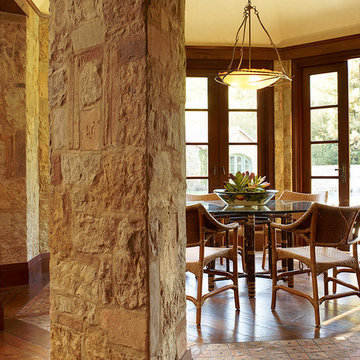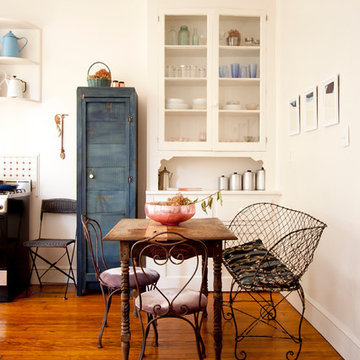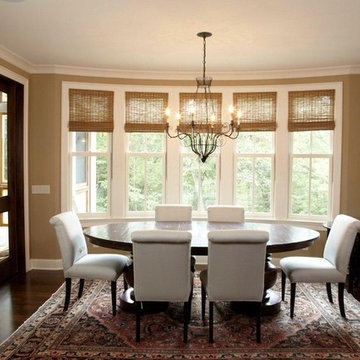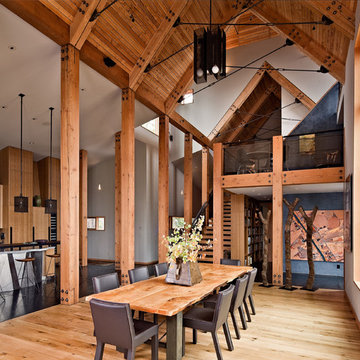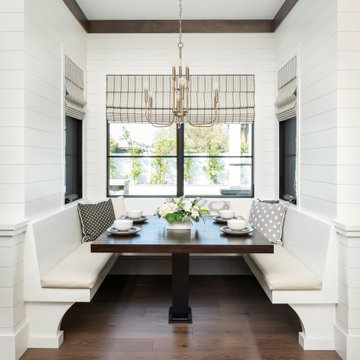543 Dining Room Design Ideas
Sort by:Popular Today
41 - 60 of 543 photos
Find the right local pro for your project
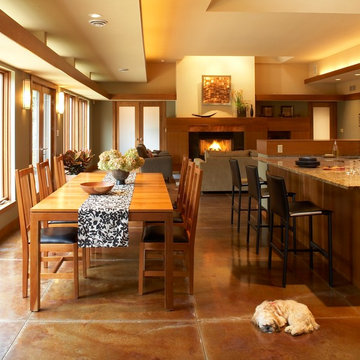
Dining room looking into great room. Floor is stained concrete with in-floor radiant heating.
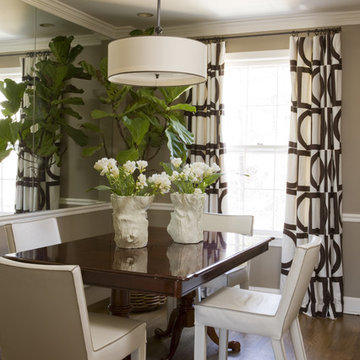
A twirl on traditional suits the family in this Federal style row house. Mingling old and new with the bold and beautiful makes this small space a real stunner, kid and dog included.
Photos by Angie Seckinger.
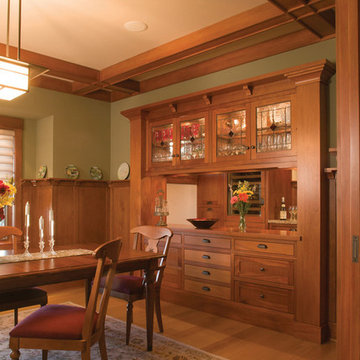
Rich mohagany wood takes center stage in this traditional dining room with an arts & crafts chandelier which highlights the warm tones and superior finish of the built-in cabinetry.
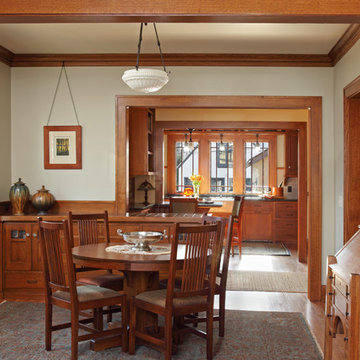
Architecture & Interior Design: David Heide Design Studio -- Photos: Greg Page Photography
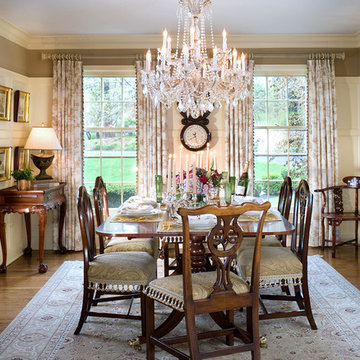
Adding wood moldings three quarters of the way up the walls is the beginning of the elegant look in this dining room. French doors replaced a narrow, single door and opens the way to present this beautiful dining room. A chrystal chandelier illuminates the beautiful woods of the dining room furniture. The table was purchased as new and the six chairs are three sets of different antiques chairs which were refinished and re-upholstered. The window treatments were custom made from a historic patterned toile named, "Mt.Vernon"
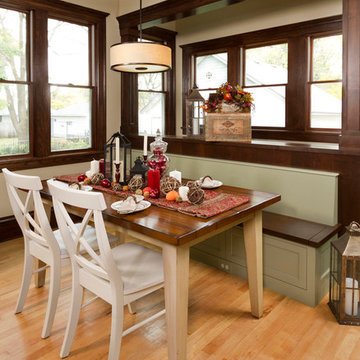
Building Design, Plans, and Interior Finishes by: Fluidesign Studio I Builder: Anchor Builders I Photographer: sethbennphoto.com
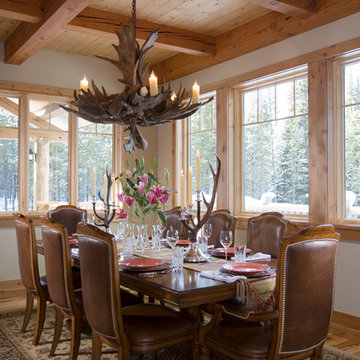
With enormous rectangular beams and round log posts, the Spanish Peaks House is a spectacular study in contrasts. Even the exterior—with horizontal log slab siding and vertical wood paneling—mixes textures and styles beautifully. An outdoor rock fireplace, built-in stone grill and ample seating enable the owners to make the most of the mountain-top setting.
Inside, the owners relied on Blue Ribbon Builders to capture the natural feel of the home’s surroundings. A massive boulder makes up the hearth in the great room, and provides ideal fireside seating. A custom-made stone replica of Lone Peak is the backsplash in a distinctive powder room; and a giant slab of granite adds the finishing touch to the home’s enviable wood, tile and granite kitchen. In the daylight basement, brushed concrete flooring adds both texture and durability.
Roger Wade
543 Dining Room Design Ideas
3
