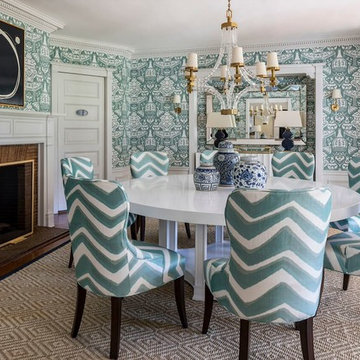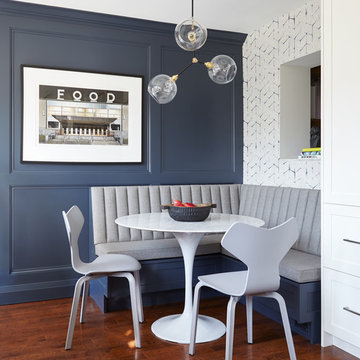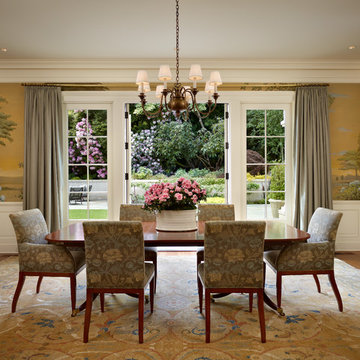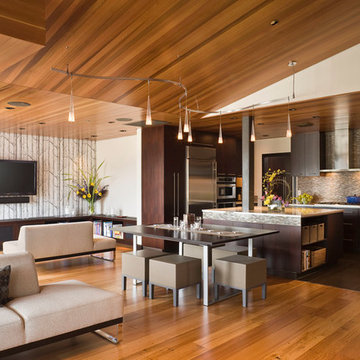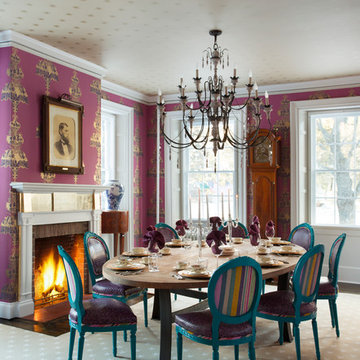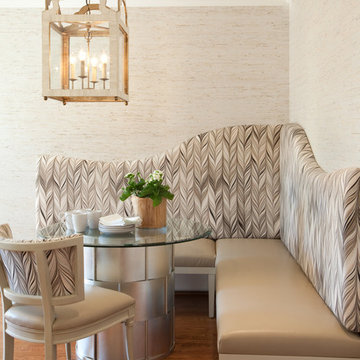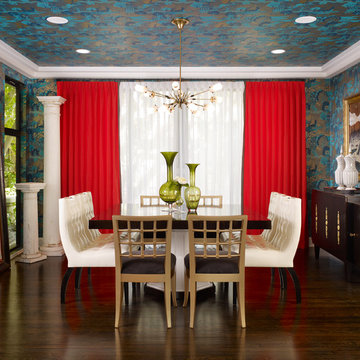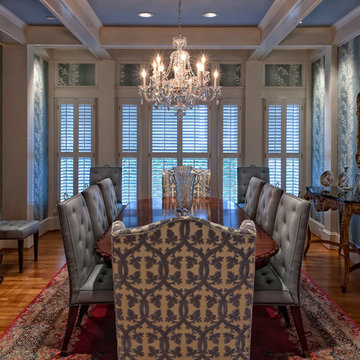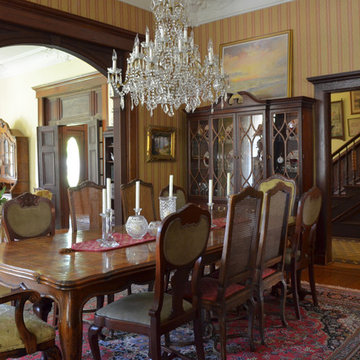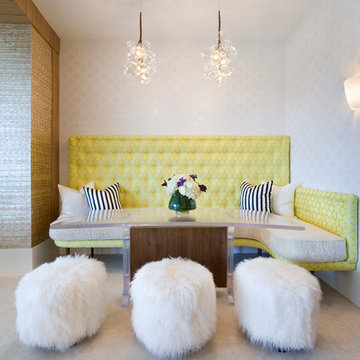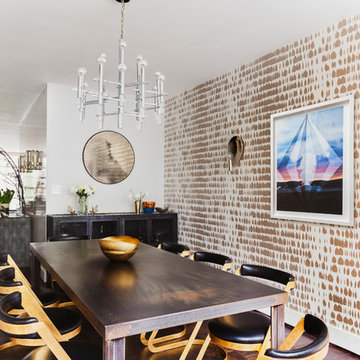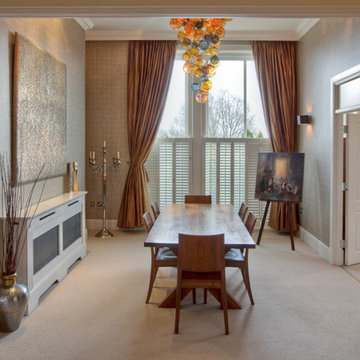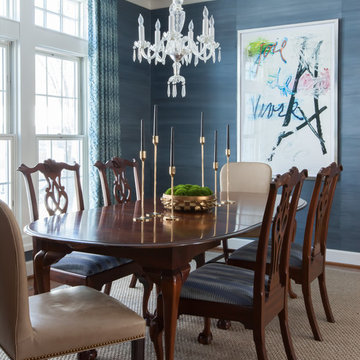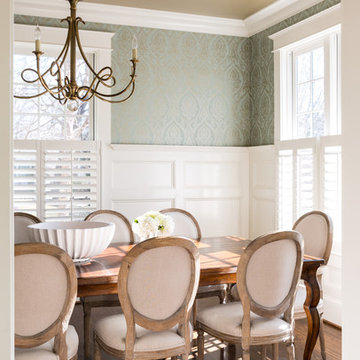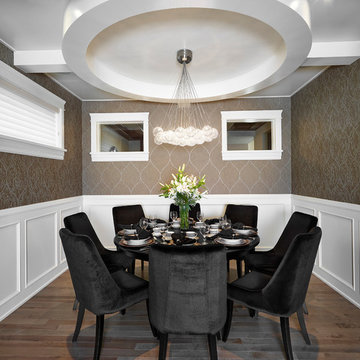581 Dining Room Design Ideas
Sort by:Popular Today
201 - 220 of 581 photos
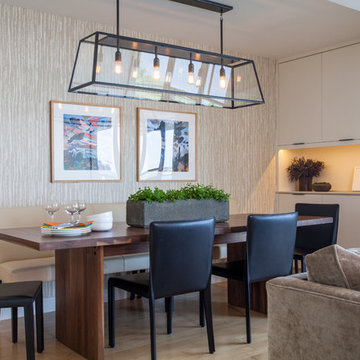
Wipeable leather seating surrounds a very large extension table in a family-friendly dining room. Built-in storage was added to both sides of the dining room and painted wall color to maintain light and flow from the open living room. The HVAC system is buried in the base of this particular cabinet. Cesar-stone was used at the built-in counter tops for ease when serving buffet-style and the LED under-cabinet lighting is on a dimmer to set the ambiance.
General Contractor: Lee Kimball
Designer: Tomhill Studio
Photo Credit: Sam Gray
Find the right local pro for your project
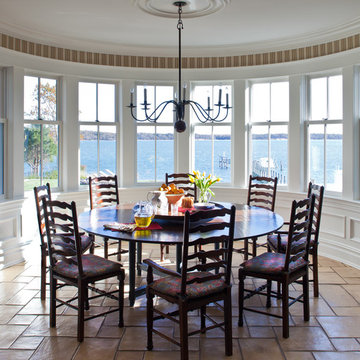
This oval shaped dining room has all around water views.
Photography by Marco Ricca
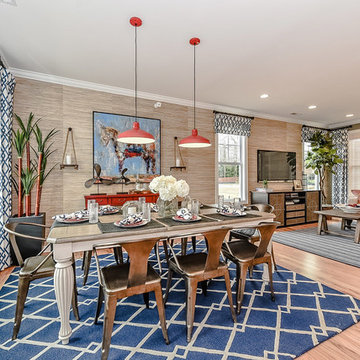
Introducing the Courtyard Collection at Sonoma, located near Ballantyne in Charlotte. These 51 single-family homes are situated with a unique twist, and are ideal for people looking for the lifestyle of a townhouse or condo, without shared walls. Lawn maintenance is included! All homes include kitchens with granite counters and stainless steel appliances, plus attached 2-car garages. Our 3 model homes are open daily! Schools are Elon Park Elementary, Community House Middle, Ardrey Kell High. The Hanna is a 2-story home which has everything you need on the first floor, including a Kitchen with an island and separate pantry, open Family/Dining room with an optional Fireplace, and the laundry room tucked away. Upstairs is a spacious Owner's Suite with large walk-in closet, double sinks, garden tub and separate large shower. You may change this to include a large tiled walk-in shower with bench seat and separate linen closet. There are also 3 secondary bedrooms with a full bath with double sinks.
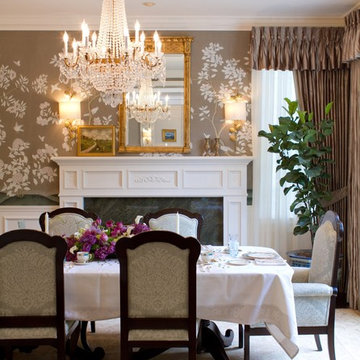
A bridal brunch was held on this warm day in May for a special client and a few friends. The dining room was designed by Charmean Neithart Interiors for the bride and her fiancé. The brunch was held in honor of the their approaching wedding and to break in the new dining room. The tabletop designed by Charmean Neithart is part of this new concept in bridal showers called "Tabletop Shower". CNI prepared a quick brunch for a few friends and at the end of the brunch the bride to be keeps the entire tabletop, including a first set of china, flatware, tablecloth etc. We all had great fun celebrating in their newly decorated dining room and honoring the beautiful bride to be.
Photos by Erika Bierman
www.erikabiermanphotography.com
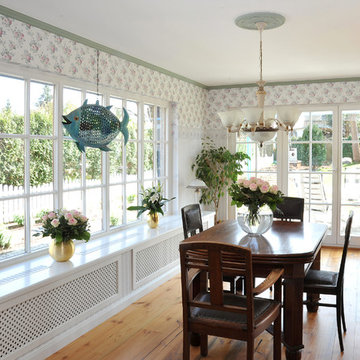
Gemütlicher Wintergarten mit Ausstattung im Landhausstil: Dielen Parkett aus Schlossdielen, Esstisch und Stühle dunkelbraunes Holz, weiß brau grün geblümte Tapete im Landhaus Stil, große weiße Fenster ...
Bild Schulzes Farben- und Tapetenhaus, Interior Designers and Decorators, décorateurs et stylistes d'intérieur
581 Dining Room Design Ideas
11
