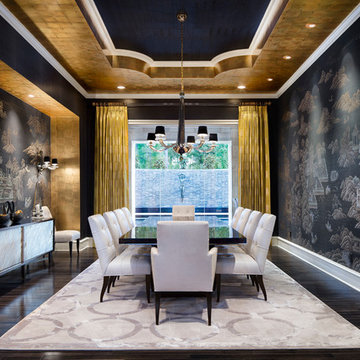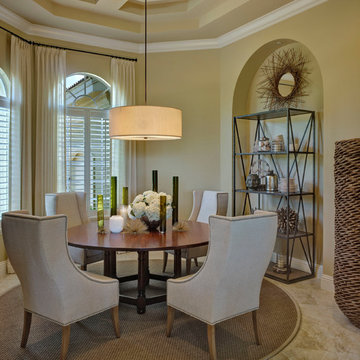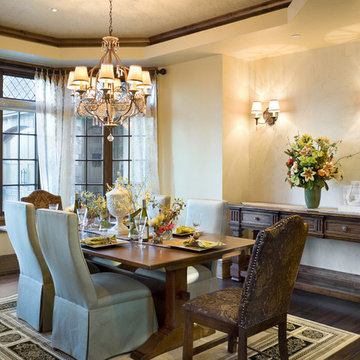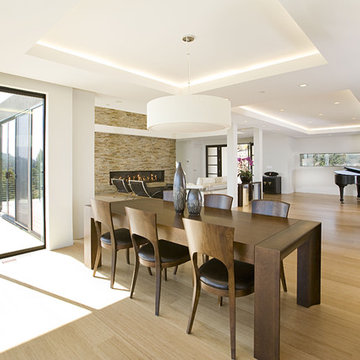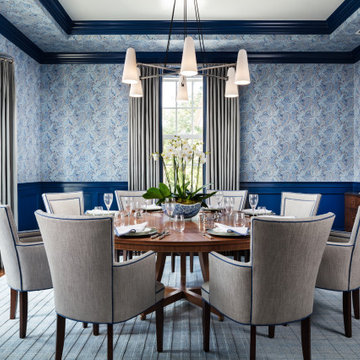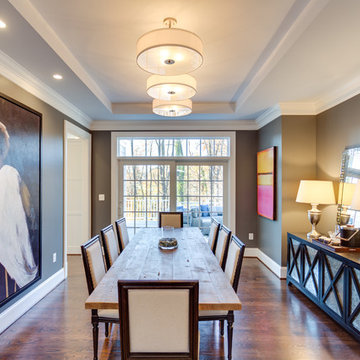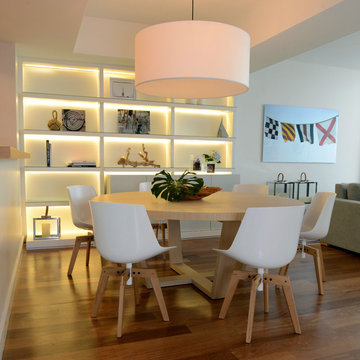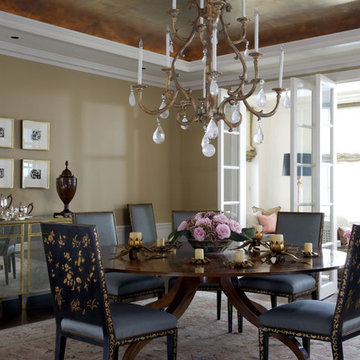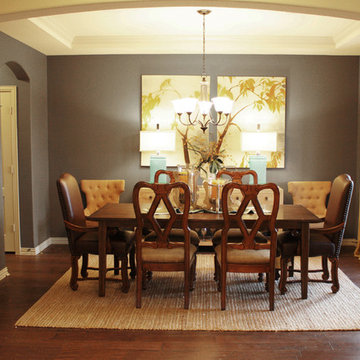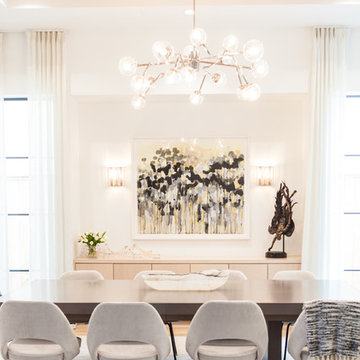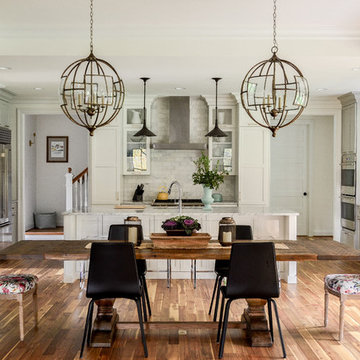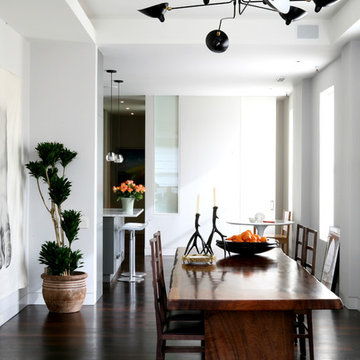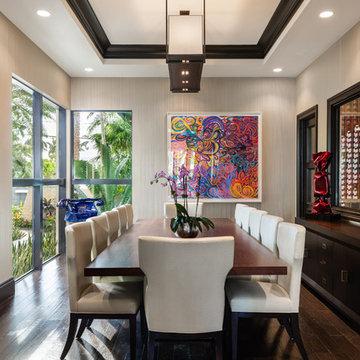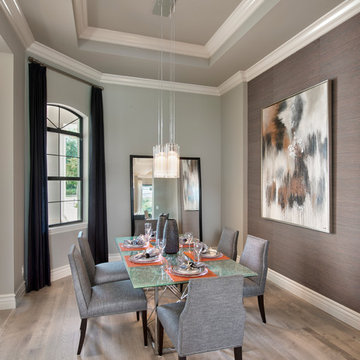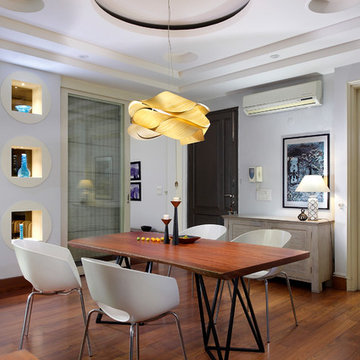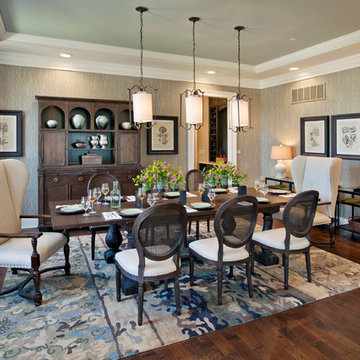Dining Room Ceiling Designs & Ideas
Sort by:Popular Today
321 - 340 of 870 photos
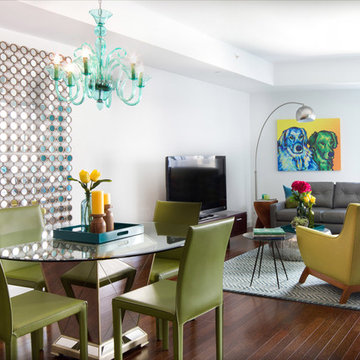
View of the dining room and living room with bright accents of blue and green. Mirror installation in the dining area and chevron rug under the furniture in the living room. Design by Shirry Dolgin. Photos by Erika Bierman
Find the right local pro for your project
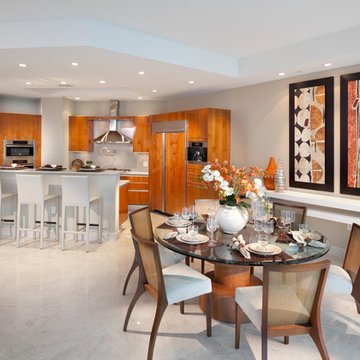
Morgan Howarth Photography
morgan@morganhowarth photography
Interior design by Modern Home interiors Jackie May 443-899 0200 EXT 1147
All design and product questions please call Modern Home interiors
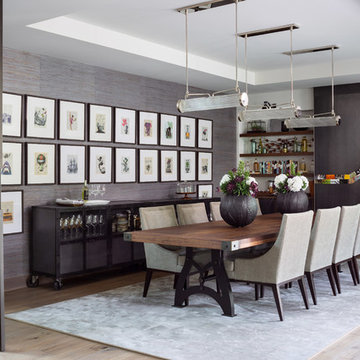
As this home was the second we designed for this young couple, we were able to reuse the previously custom designed fireplace from their first home. The partial glass wall gives the space a more intimate feel even though it's open to the main area of the house.
Photo by Emily Minton Redfield
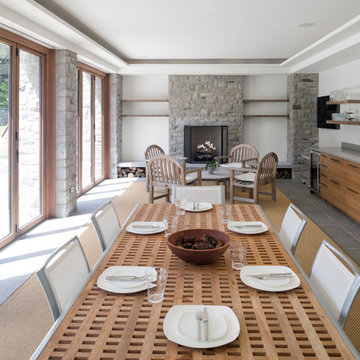
This addition replaced a 2-car garage and pool house with a lavish spa, guest house and 4-car garage, accompanied by a new landscaped terrace with pool, hot tub and outdoor dining area. A covered walk-way was replaced with a fully enclosed glass link that provides year-round access between the addition and main house, and provides a secondary entrance to the home.
The ground floor of the addition has the feel of a Scandinavian spa, featuring fitness equipment, massage room, steam room and a versatile gathering room with amenities for food preparation and indoor lounging. With the patio doors open, the west facing rooms each expand onto the pool terrace.
Award: 2012 GOHBA Award of Excellence: Renovation/Addition Over $500,000
Completed in 2012 / 4,800 sq.ft (addition only)
Photos by www.doublespacephoto.com
Dining Room Ceiling Designs & Ideas
17
