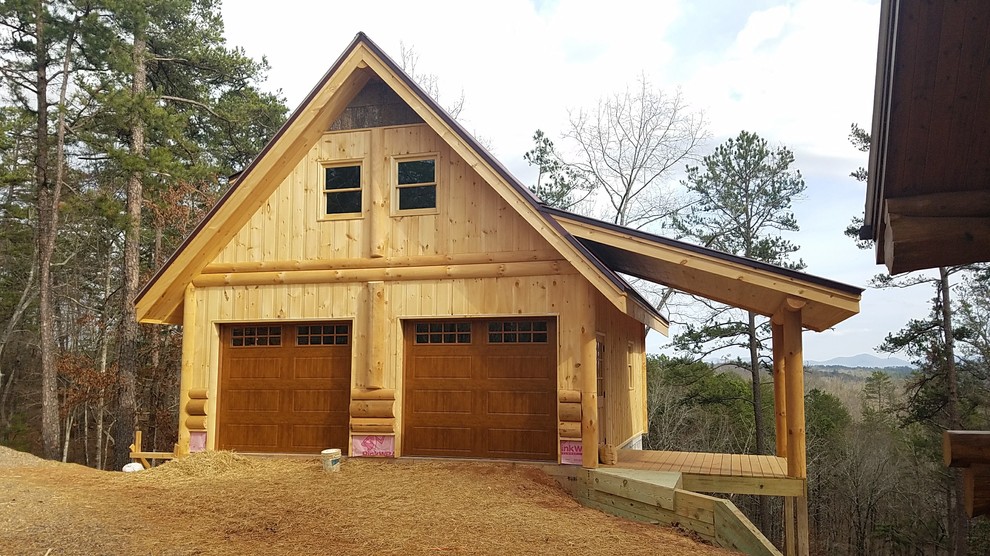
Detached garage Hybrid log/stick frame
We just built this log/stick frame garage to match the house which was constructed with Canadian Log Homes real logs. Garage is situated on a 50 degree slope so we have 4 poured concrete walls that are 12-14 inches thick and steel every 6-8 inches. Reinforced upper slab.
Other Photos in Transformation Project: Detached Garage Hybrid Log/Stick Frame

bellyband effect over garage doors