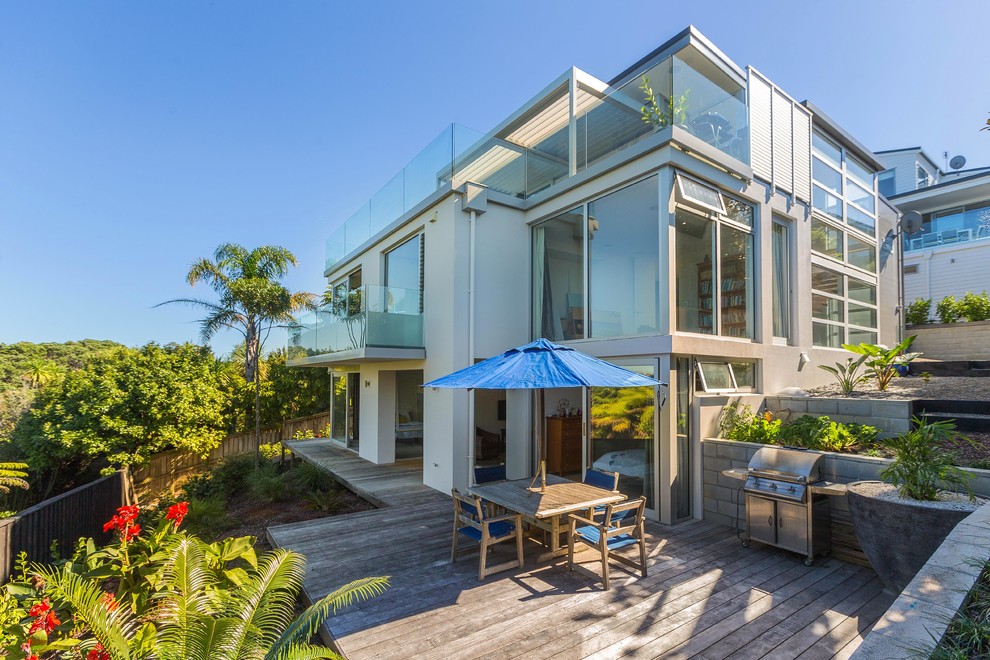
Day Residence
Tight planning constraints and an inflexible neighbour on the north-east side lent extra challenge to the brief. Living spaces originally proposed on the mid-level with an extensive deck had to be reconfigured based upon building coverage infringements. The resulting redesign relocated living spaces to the upper floor with deck and pool being built over the mid-level for compliance. The restrictions ultimately led to an iterative design process and a well-considered design that thoroughly satisfies the clients’ needs. Photography by Andy Chui - DRAWPHOTO

Masonry block walls and concrete mid-floors, built on stepped platforms tucked into the dense trees, make up the...