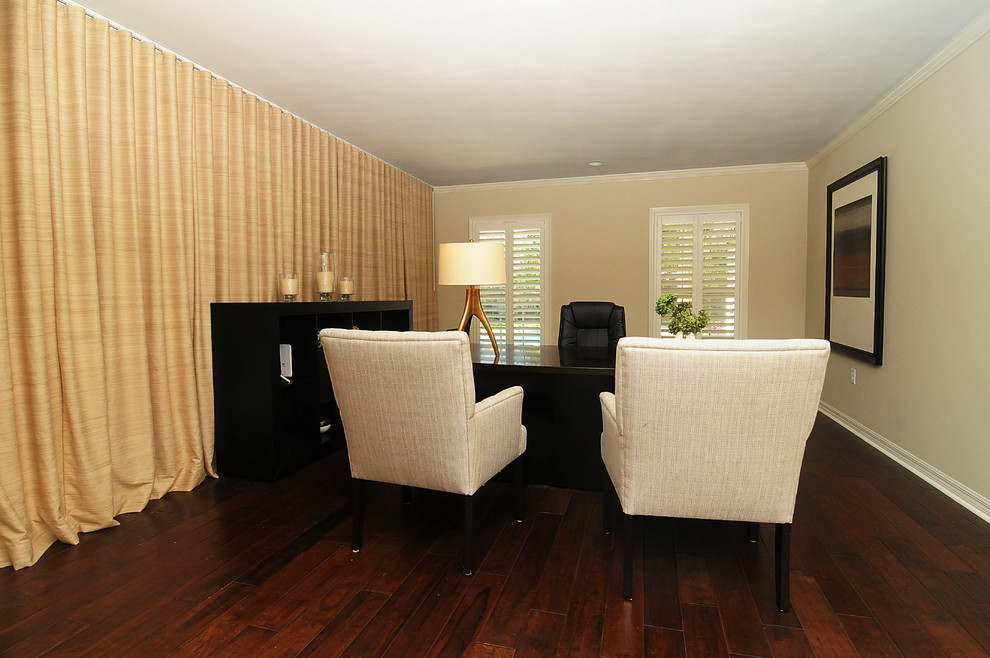
Country Club of Orlando Bathroom & Living area remodel
Country Club of Orlando Bathroom & Living area remodel, Orlando, FL. This project included complete remodel of two of the homes bathrooms and a partial remodel of the third. The guest bathroom was originall built in the 1960's and the master bathroom was remodeled and added on to in the 1980's. This project broght those bathrooms up to date to meet the homeowner's transitional to modern design taste. Glass mosaic wall tile and wallpaper on all the non-shower walls added a great deal of luxe to the overall feel of these rooms. Value was added to the project by finding off the shelf vanity options in lieu of custom creating the cabinetry.Toto toilets were used, they are a great product both in looks and function.
In the living areas non-load bearing walls that separated the foyer, dining room & living room were removed to allow better circulation throughout the home and to create a physical connection between these compartmentalized areas. All of the existing popcorn ceiling texture was removed and replaced with a light orange peel finish. The light spray texture was critical in hiding some of the original ceiling imperfections exposed by the popcorn. New Anderson engineered hand-scraped maple floors were added throughout the living areas. Grass cloth wall covering in the foyer and living room on an alternating 30"x 30" grid pattern. Lastly, the original fireplace was cladded with a natural stacked limestone creating the main achitectural focus of the living areas.
