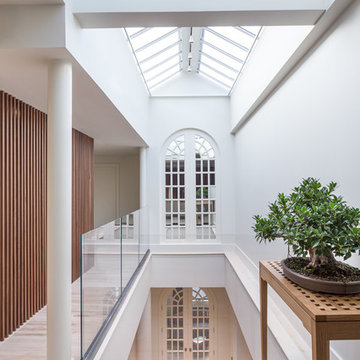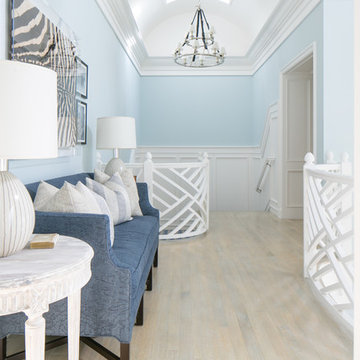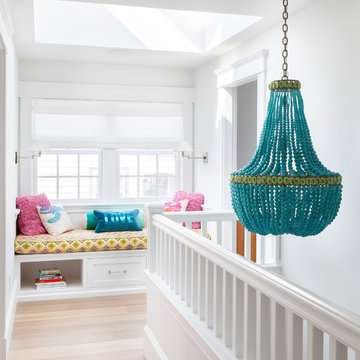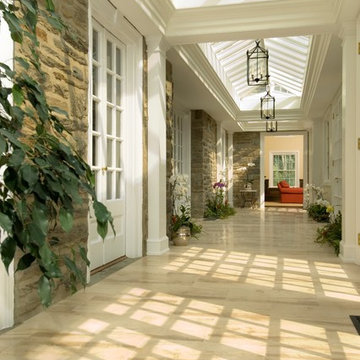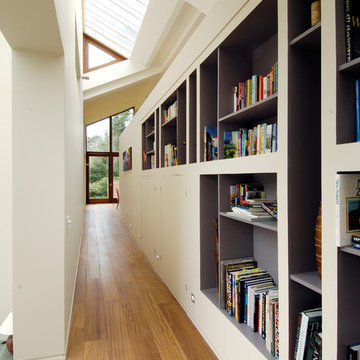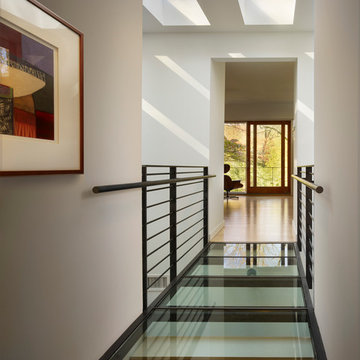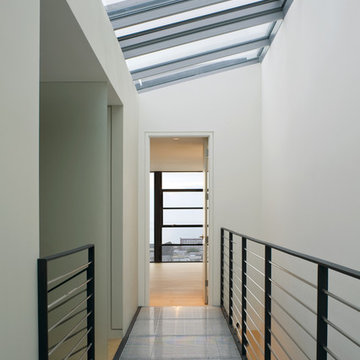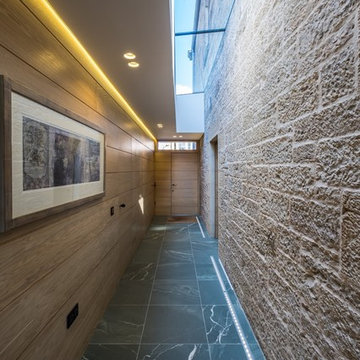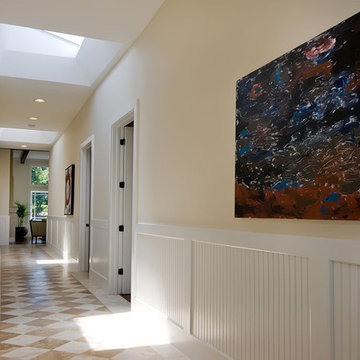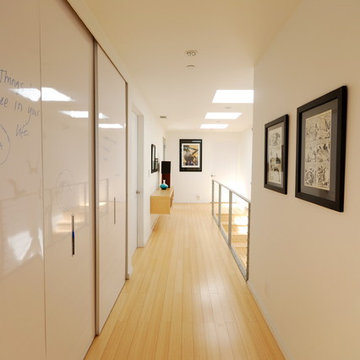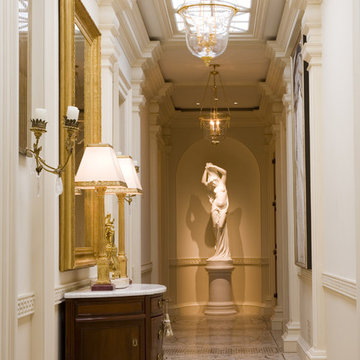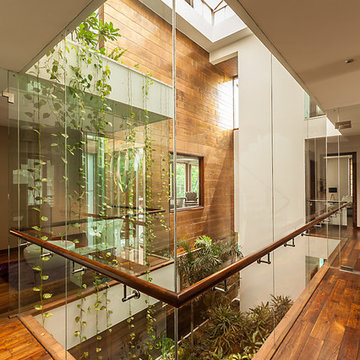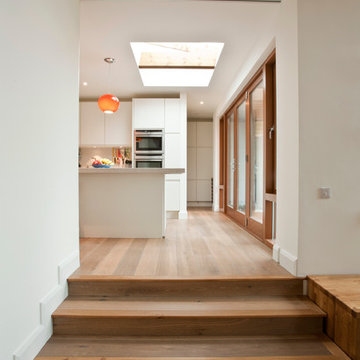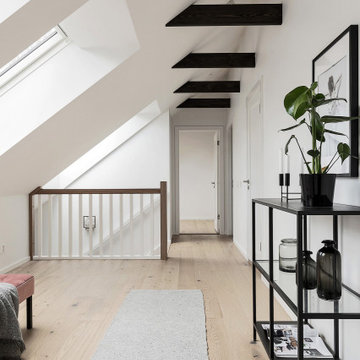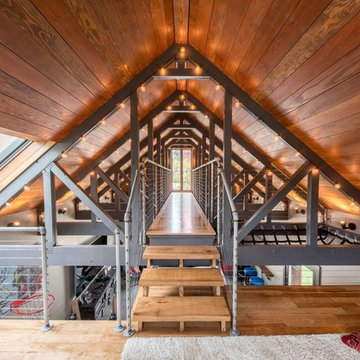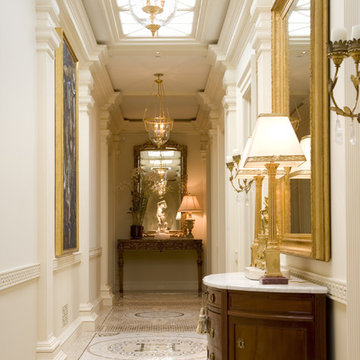228 Corridor Design Ideas
Sort by:Popular Today
1 - 20 of 228 photos
Find the right local pro for your project

Skylight filters light onto back stair, oak bookcase serves as storage and guardrail, giant barn doors frame entry to master suite ... all while cat negotiates pocket door concealing master closets - Architecture/Interiors: HAUS | Architecture - Construction Management: WERK | Build - Photo: HAUS | Architecture

Atrium hallway with storefront windows viewed toward the tea room and garden court beyond. Shingle siding spans interior and exterior. Floors are hydronically heated concrete. Bridge is stainless steel grating.
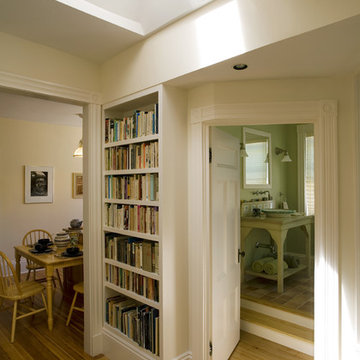
Smart storage maximizes the function of this hallway while a skylight brings in plenty of natural light.
228 Corridor Design Ideas
1
