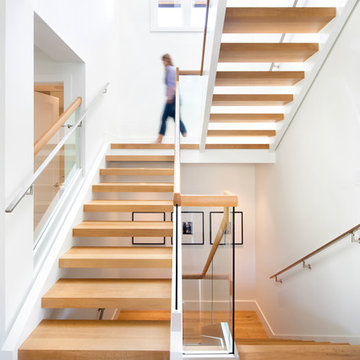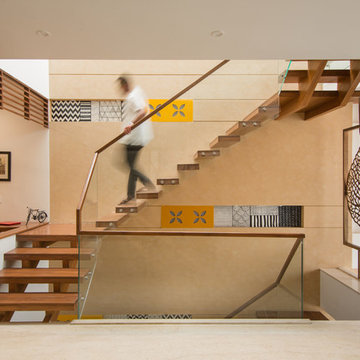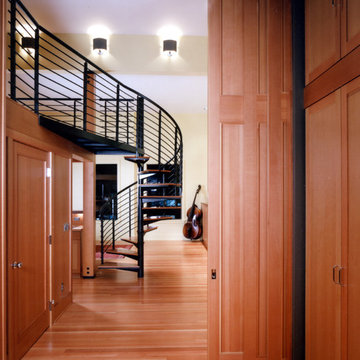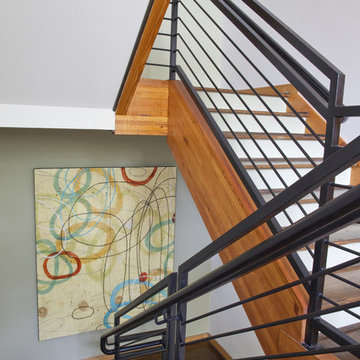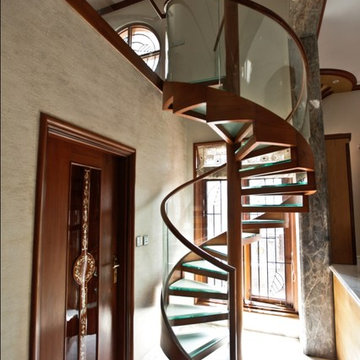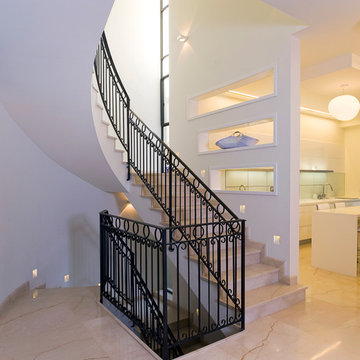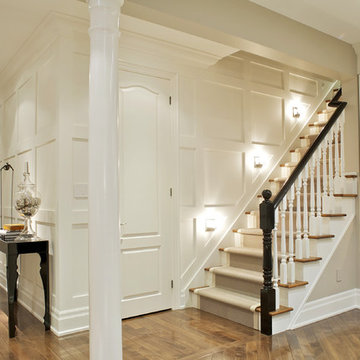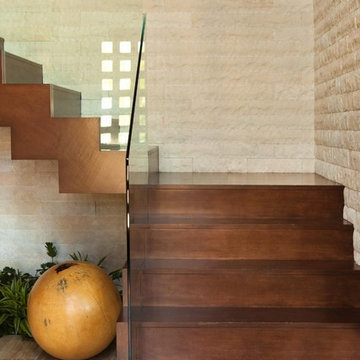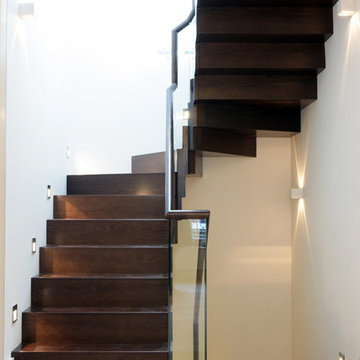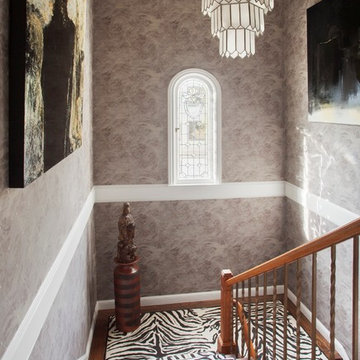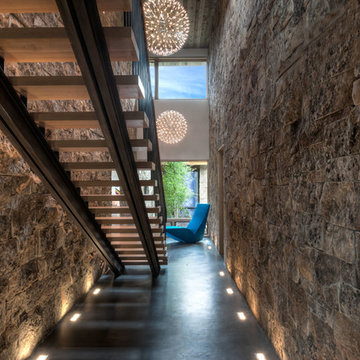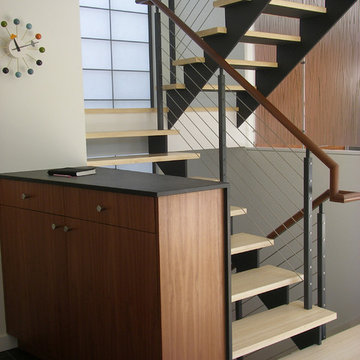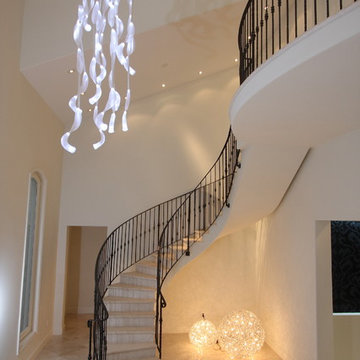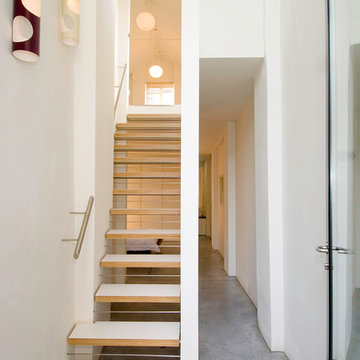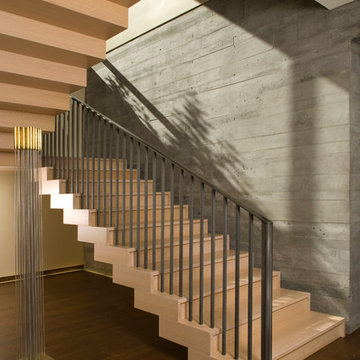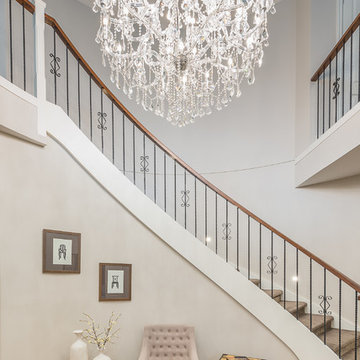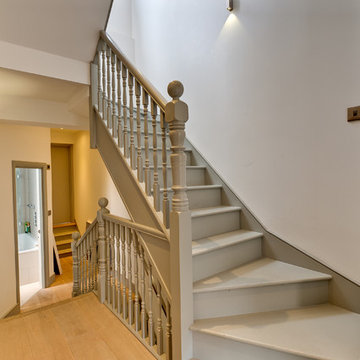116 Contemporary Staircase Design Ideas
Sort by:Popular Today
41 - 60 of 116 photos
Item 1 of 3
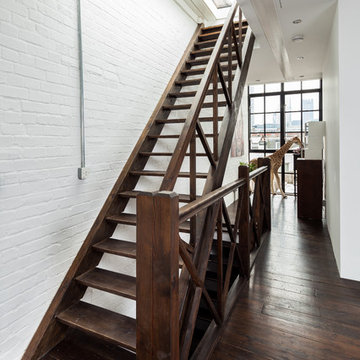
An extension to one of the last original warehouse buildings remaining in East London.
The existing building was a three-storey warehouse building, previously used as art gallery with live/work accommodation. The extension is set back from the front slightly to create a new balcony to the artist’s studio, and set flush to the rear of the office space creating a dramatic full-height, full-width glazed elevation taking in the breathtaking views of the City.
Although the existing building is not listed, it is situated in a Conservation Area so it was crucial to work closely with the Conservation Department to develop a sensitive approach to the aesthetic of the architecture and materiality of the external appearance. The chosen materials palette was purposefully simple, high quality, and complementary to the surrounding architecture, featuring a full height “Crittall” style steel window screen to the rear as well as a brick and slate front facade facing the square.
Client: Private
Location: East London
Status: Completed
Photography: Simon Maxwell
Find the right local pro for your project
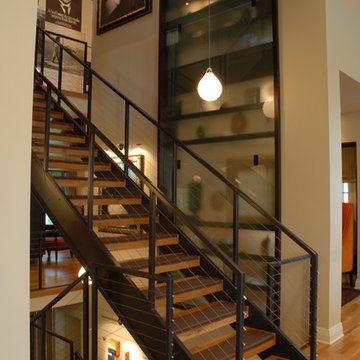
This project was done in collaboration with Brandie Adams of Fusion Design Studio. Domain Architecture & Design, Gabriel Keller Project Manager / Designer, Lars Peterssen Principal-in-charge, while at Domain.
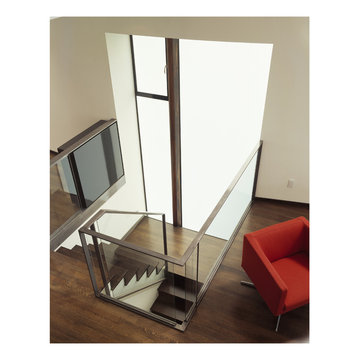
This mixed use development includes ground floor commercial, parking and three residential loft-style units. The residential space is sliced vertically rather than horizontally, with each unit reaching up into the light, looking out across the adjacent rooftops. Located in a rapidly changing corner of the Mission District, the building re-imagines the rhythm and materials of San Francisco low-rise housing, featuring elements such as corrugated copper and frameless glass corners. Collaboration: Kennerly/Strong Design.
116 Contemporary Staircase Design Ideas
3
