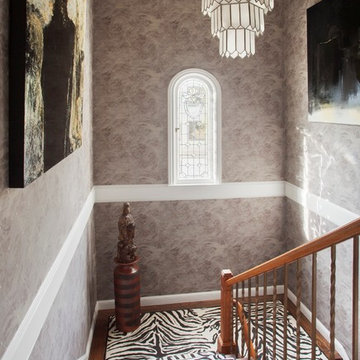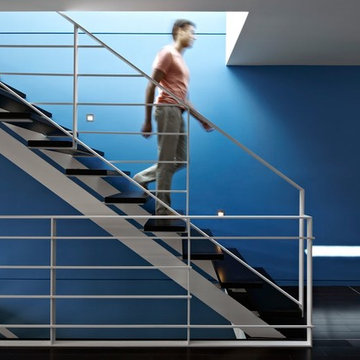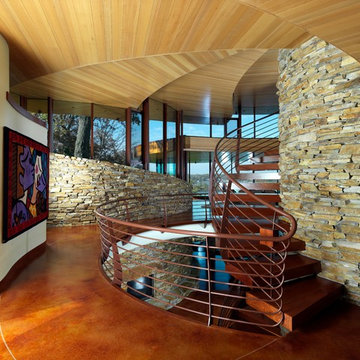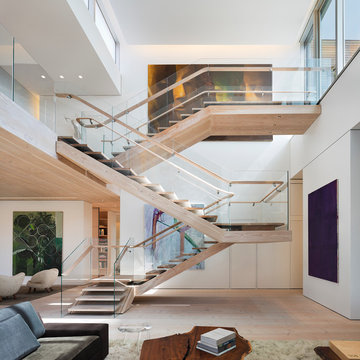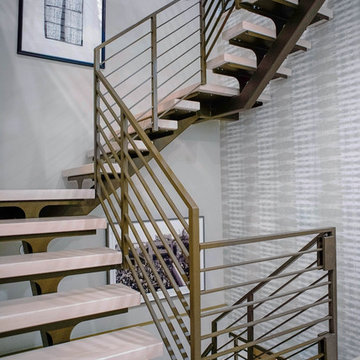395 Contemporary Staircase Design Ideas
Sort by:Popular Today
141 - 160 of 395 photos
Item 1 of 3
Find the right local pro for your project
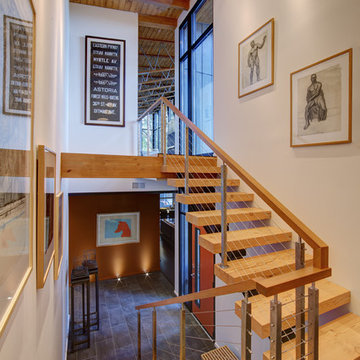
Open staircase showcasing upper master suite, exposed beams, steel cable railings
Photo: Tricia Shay
Architect: Stephen Bruns/Bruns Architecture
Interior Design: MANI & Co
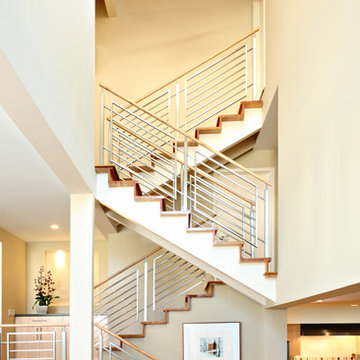
The staircase was completely redesigned to serve as a stunning focal point and accentuate the three-story ceiling.
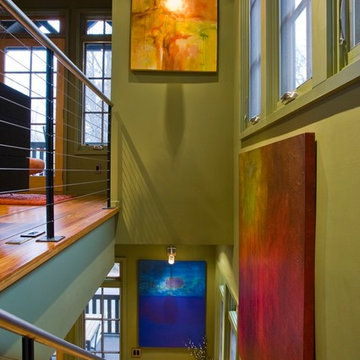
FrontierGroup; This low impact design includes a very small footprint (500 s.f.) that required minimal grading, preserving most of the vegetation and hardwood tress on the site. The home lives up to its name, blending softly into the hillside by use of curves, native stone, cedar shingles, and native landscaping. Outdoor rooms were created with covered porches and a terrace area carved out of the hillside. Inside, a loft-like interior includes clean, modern lines and ample windows to make the space uncluttered and spacious.
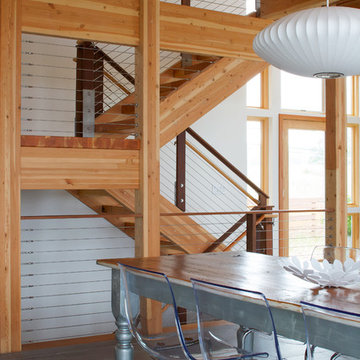
The Owners of a home that had been consumed by the moving dunes of Lake Michigan wanted a home that would not only stand the test of aesthetic time, but survive the vicissitudes of the environment.
With the assistance of the Michigan Department of Environmental Quality as well as the consulting civil engineer and the City of Grand Haven Zoning Department, a soil stabilization site plan was developed based on raising the new home’s main floor elevation by almost three feet, implementing erosion studies, screen walls and planting indigenous, drought tolerant xeriscaping. The screen walls, as well as the low profile of the home and the use of sand trapping marrum beachgrass all help to create a wind shadow buffer around the home and reduce blowing sand erosion and accretion.
The Owners wanted to minimize the stylistic baggage which consumes most “cottage” residences, and with the Architect created a home with simple lines focused on the view and the natural environment. Sustainable energy requirements on a budget directed the design decisions regarding the SIPs panel insulation, energy systems, roof shading, other insulation systems, lighting and detailing. Easily constructed and linear, the home harkens back to mid century modern pavilions with present day environmental sensitivities and harmony with the site.
James Yochum
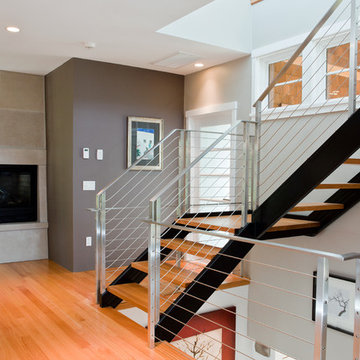
Railings and stringers were built by NSR metals of Plymouth MA for Scorpio craftsmen Inc.
http://www.nsrmetal.com/index.html
395 Contemporary Staircase Design Ideas
8
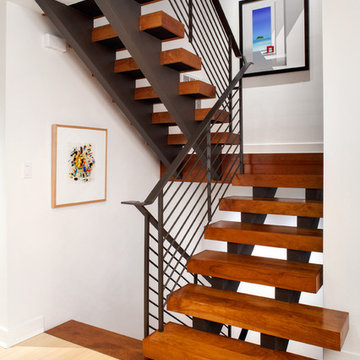
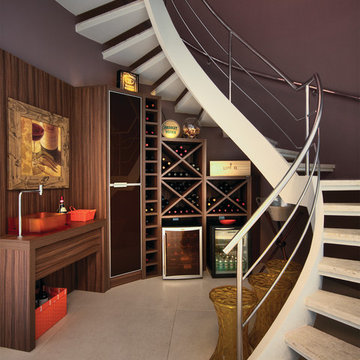
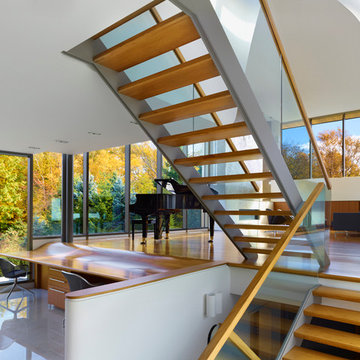
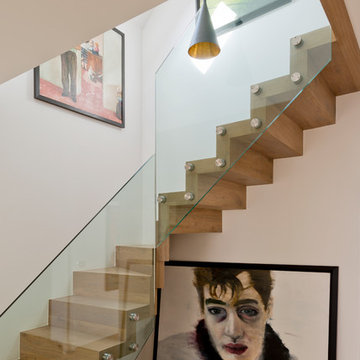
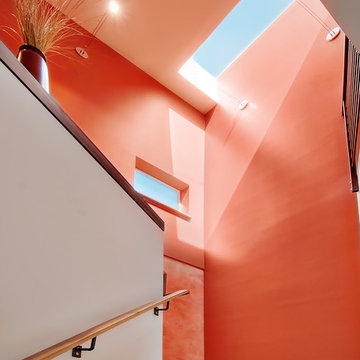
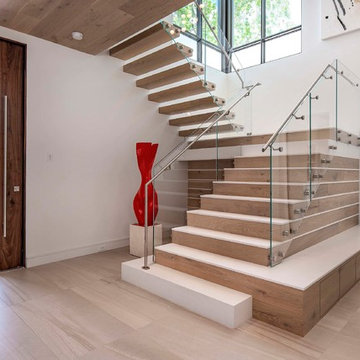
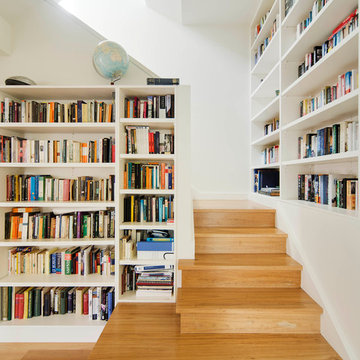
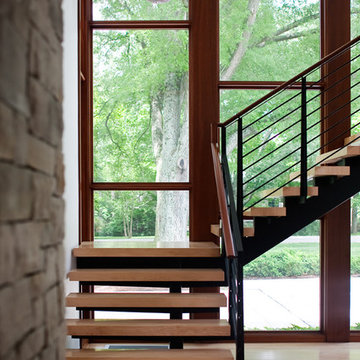
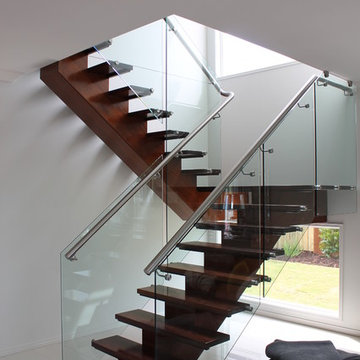
![Multi[4]-Generational Housing](https://st.hzcdn.com/fimgs/pictures/staircases/multi4-generational-housing-multiply-architects-llp-img~1cd1d19d059259c6_6922-1-276a42c-w360-h360-b0-p0.jpg)
