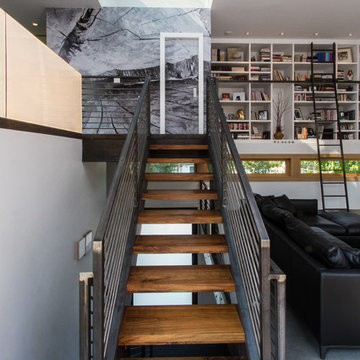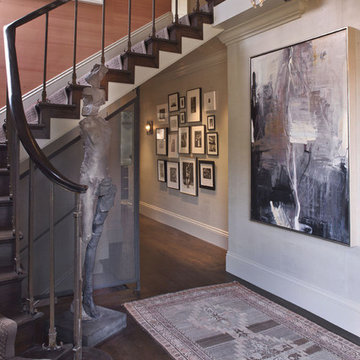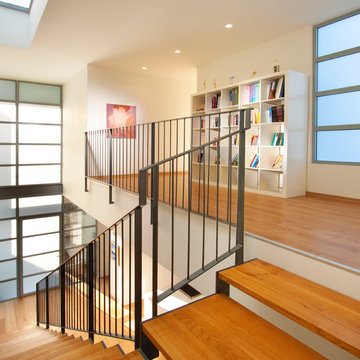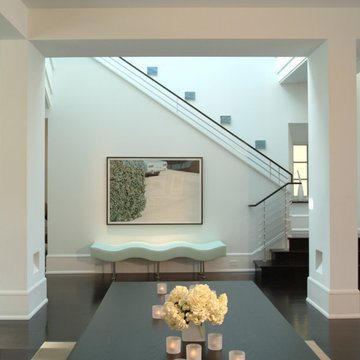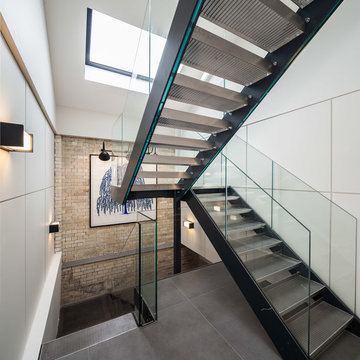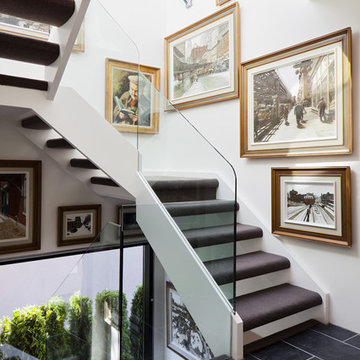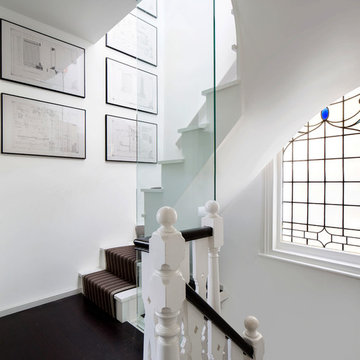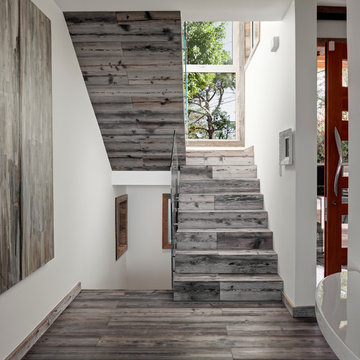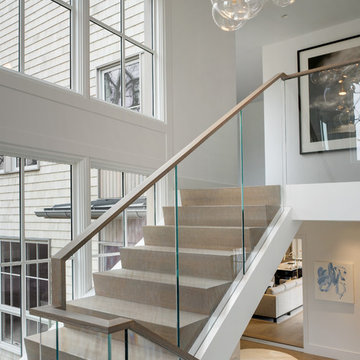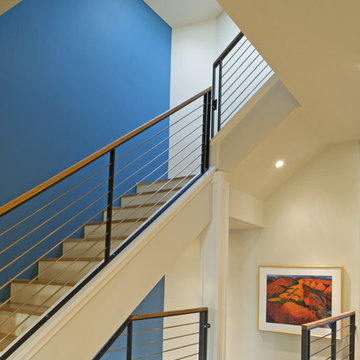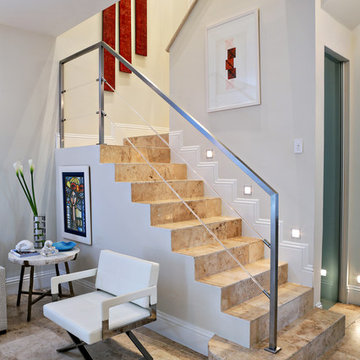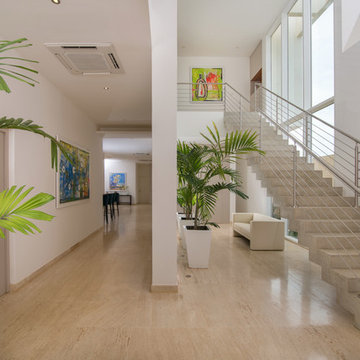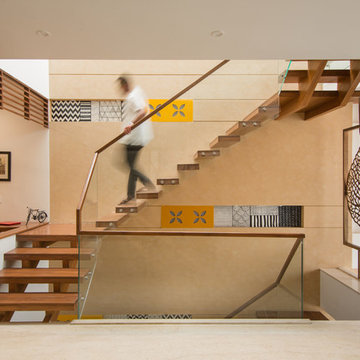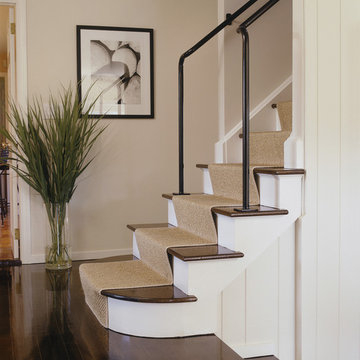245 Contemporary Staircase Design Ideas
Sort by:Popular Today
41 - 60 of 245 photos
Item 1 of 3
Find the right local pro for your project
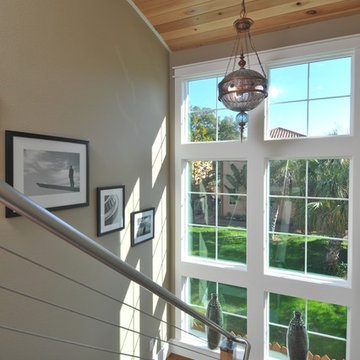
Site welded stainless steel frame and cable is a contrast to the site scraped reclaimed maple treads. The cantilever design loaded with windows saves space and floods the stair with warm east light. LEED-H Platinum certified with a score of 110 (formerly highest score in America) Photo by Matt McCorteney
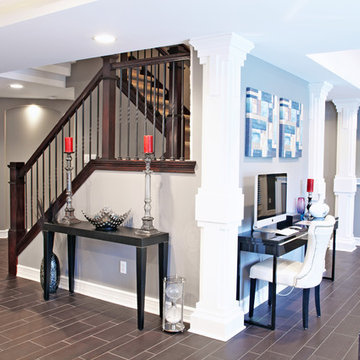
A Picture is worth a thousand words, but it's difficult to describe this exquisite basement in a photograph. Designed for a couple who are a party waiting to happen, this walkout basement was destined to be spectacular. Once a cold, blank slate of concrete, the basement is now an extraordinary multi-functional living space. The luxurious new design includes a stunning full bar with all the amenities. The cabinetry was done in Brookhaven Bridgeport Oak in a Bistro finish and granite countertops. In the lounge area an older fireplace was removed and replaced with a Lennox direct-vent fireplace. Gorgeous stacked quartz stone in Glacier white surrounds the unit and Corian was used for the hearth. A home theater room is tucked away yet open to the lounge area. Custom woodwork also helps to set this basement apart. Unique art deco columns were designed by the M.J. Whelan design team, along with several art nooks peppered throughout the space. Beautiful trim molding wrap the entire space. Tray ceilings help to define different areas of the space. Lighting is layered throughout, including indirect cove lighting wrapping every tray. A spa room and full bathroom were also a part of the new design.
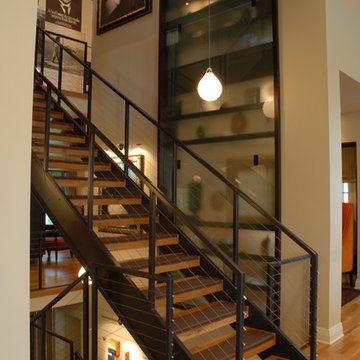
This project was done in collaboration with Brandie Adams of Fusion Design Studio. Domain Architecture & Design, Gabriel Keller Project Manager / Designer, Lars Peterssen Principal-in-charge, while at Domain.
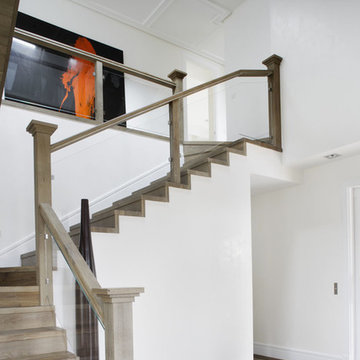
Mix of modern and minimal concept. Lots of natural light through oversized windows, Venetian stucco pure white, and the warmth of white European oak by Lignum Elite - Ibiza (Platinum Collection).
The wide plank flooring is used for the whole staircase and installed in the entrance hall with a darker border of Lignum Elite - Marbella Plus (Platinum Collection).
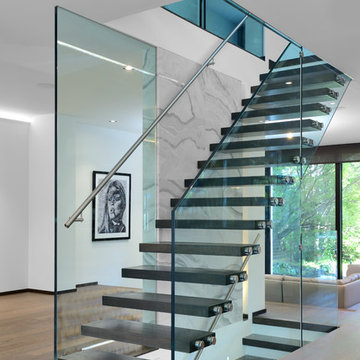
A structural glass staircase. The guardrail on the right side is all glass while the left side uses three materials, glass, faux marble porcelain large format tiles and the stainless steel tubular handrail.
245 Contemporary Staircase Design Ideas
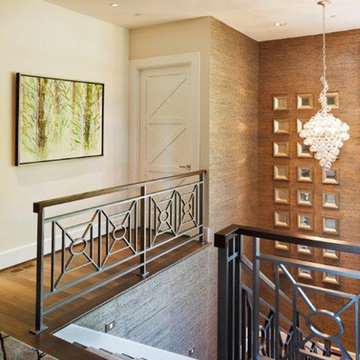
Mirrors, a chandelier, area rugs, art and well placed furniture add a layer of design to this upstairs landing and staircase.
www.cfmfloors.com
A beautiful Northwest Contemporary home from one of our customers Interior Designer Leslie Minervini with Minervini Interiors. Stunning attention to detail was taken on this home and we were so pleased to have been a part of this stunning project.
3
