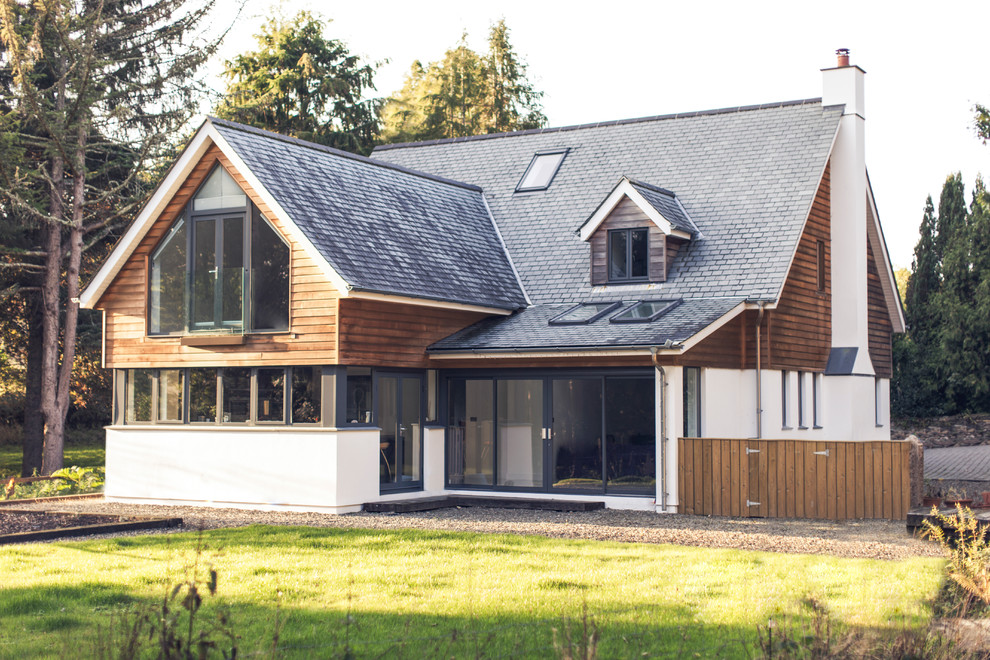
Contemporary Replacement Dwelling, Penpol
A traditional one and half storey building with modest proportioned dormers, contemporary fenestration features including the first floor master bedroom window arrangement and wrap around corner kitchen windows, replace a small 1930s bungalow. The combination of horizontal cedar cladding with white render walls, with natural slate roof and windows cills, compliment the setting of the site.
The scheme included detailed landscaping proposals which included making a special feature of the stream that ran through the site and replacing the timber bridge from the lane with a stone bridge.
Design & Planning & Landscape
by Laurence Associates
Image by BRAND TRAIN

Richard and……double sliding doors