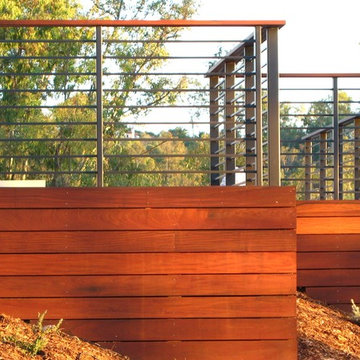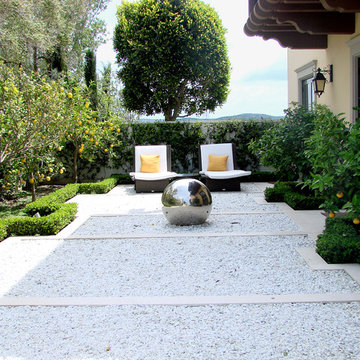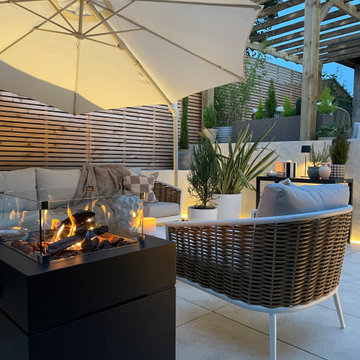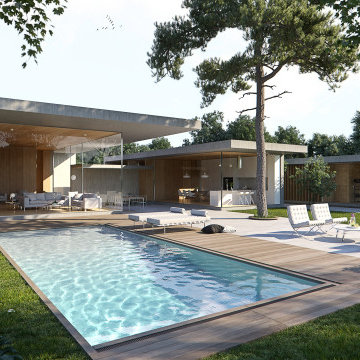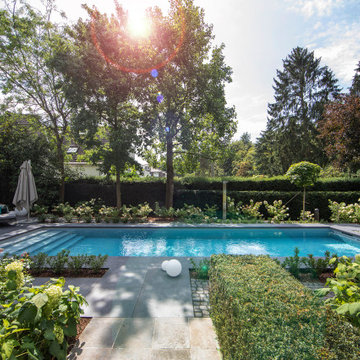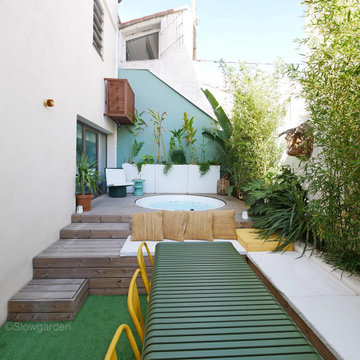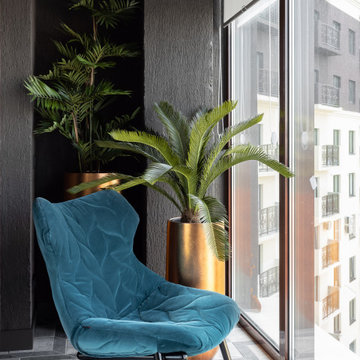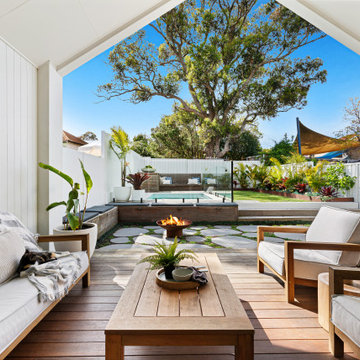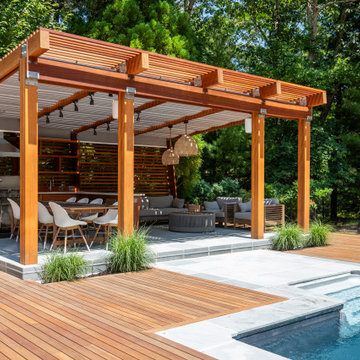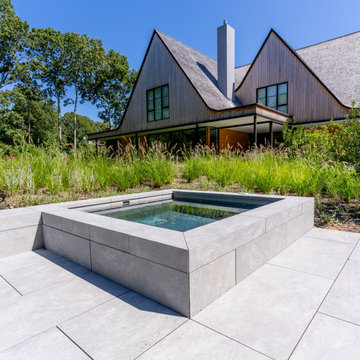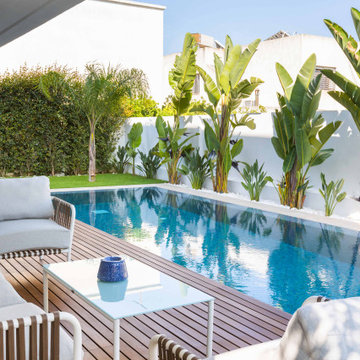4,43,076 Contemporary Outdoor & Garden Design Ideas
Sort by:Popular Today
181 - 200 of 4,43,076 photos
Item 1 of 2
Find the right local pro for your project
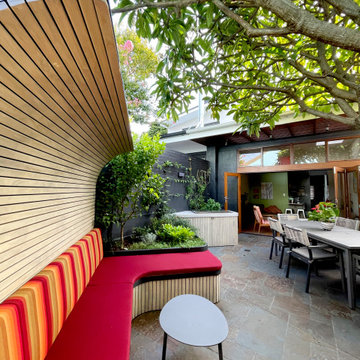
The brief was clear, BBQ, seating, storage and a place to locate and protect the motor bike. Plus production, protection from the sun and a sense of connection. We selected a tile called Lichen, it compliments internal timber flooring and is extremely hardwearing when it comes to oil spills etc. By placing the tile on an angle and using a large modular pattern we can fit in more. The layout enables the seating and BBQ storage to have better access, whilst visually stretching the garden, so feeling bigger. The visual hero in the space is the overhead shade structure, come bike storage and cover. The curve is functional as well as sculptural and create a real cosy feeling located next to the raised sensory planting. What I love about this garden is we designed it, but every bit was installed and planted by our client, great work Andy !!
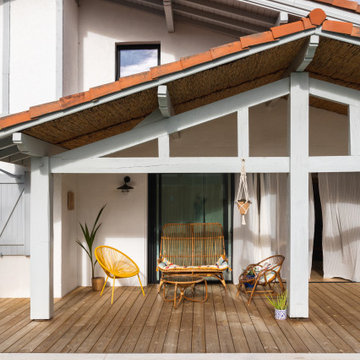
Maison 170 M2
Rénovation complète d'une maison à colombages dans les Landes, construite il y a une quarantaine d'années, et qui était en très mauvais état y compris l'extérieur.
Les clients ont tout de suite vu le potentiel de cette demeure de 170 M2 sur 2 étages.
Son espace atypique a été entièrement repensé et modernisé car elle était très cloisonnée. En effet, la maison possédait de minuscules pièces, 2 couloirs, beaucoup de lambris au bois sombre... Nous avons voulu conserver son charme tout en la rendant confortable, spacieuse et fonctionnelle. Cette maison est devenue un lieu chaleureux et apaisant au style épuré avec des matériaux naturels.
La maison dispose d'une grande pièce à vivre avec insert autour duquel s'articule un salon TV et un coin lecture, une salle à manger et une grande cuisine ouverte avec îlot. La salle de bain au carrelage des années 70 s'est transformée en SPA grâce à la pose d'une douche à l'italienne et d'une baignoire îlot, le tout recouvert d'un magnifique béton ciré. Et nous avons créé une 2ème salle d'eau à l'étage. La maison a dorénavant 5 chambres dont 1 dortoir. Nous avons fait poser des verrières pour laisser passer la lumière naturelle et un escalier a été conçu sur mesure pour accéder aux chambres du haut.
Les extérieurs ont été également repensés notamment en créant une terrasse mêlant bois et béton ciré, ainsi qu'une piscine.
Nos clients sont ravis et nous aussi!
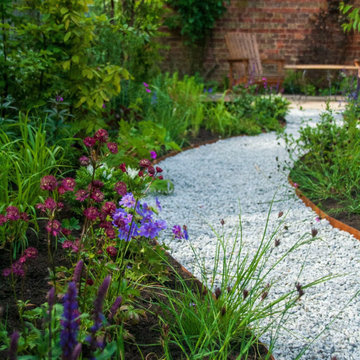
Contemporary townhouse wildlife garden, with meandering gravel paths through dynamic herbaceous planting with corten water features.
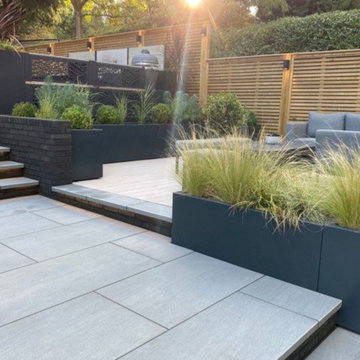
One of our all-time favourite projects, this spacious L-shape project in Stockport, Cheshire is destined to be the envy of every friend, neighbour and guest that sets eyes on this garden.
The kitchen blends in beautifully with the surrounding landscaping and lighting schemes, constructed by Creative Gardens & Driveways. The bar table and stool seating with the beautiful ‘Habitat’ design feature faces the rest of the beautifully landscaped gardens. The Millboard feature walls tie the design in with other zones in the garden. With a Gas BBQ for convenience and a Gusto Charcoal BBQ for that smoky style, this kitchen is every social Chef’s dream.
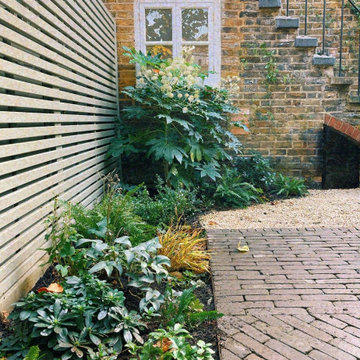
View towards the house, corten steel edging and custom made fence in soft sage colour.
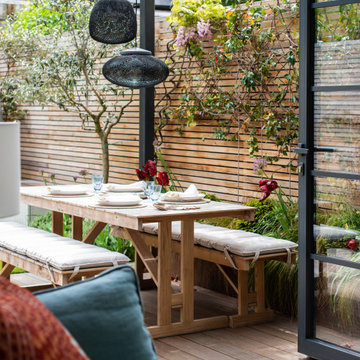
The open plan area at the rear of the property is undoubtedly the heart of the home. Here, an extension by Charlotte Heather Interiors has resulted in a very long room that encompasses the kitchen, dining and sitting areas. Natural light was a prerequisite for the clients so Charlotte cleverly incorporated roof lights along the space to maximise the light and diffuse it beautifully throughout the day. ‘Early in the morning, the light comes down into the kitchen area where the clients enjoy a coffee, then towards the afternoon the light extends towards the sitting area where they like to read,’ reveals Charlotte. Vast rear bi-folding doors contribute to the space being bathed in light and allow for impressive inside outside use.
Entertaining is key to the kitchen and dining area. Warm whites and putty shades envelop the kitchen, which is punctuated by the deep blue of the decorative extractor fan and also the island designed specifically for guests to sit while the client cooks. Brass details sing out and link to the brassware in the master bathroom.
Reinforcing the presence of exquisite craftsmanship, a Carl Hansen dining table and chairs in rich walnut injects warmth into the space. A bespoke Tollgard leaf artwork was specially commissioned for the space and brings together the dominant colours in the house.
The relaxed sitting area is a perfect example of a space specifically designed to reflect the clients’ needs. The clients are avid readers and bespoke cabinetry houses their vast collection of books. The sofa in the clients’ favourite shade of teal and a dainty white boucle chair are perfect for curling up and reading, while also escalating the softness and femininity in the space.
Beyond the bifold doors, the pergola extends the living space further and is designed to provide natural shading and privacy. The space is designed for stylish alfresco entertaining with its chic Carl Hansen furniture. Luxury sheepskins and an outdoor fireplace help combat inclement temperatures. The perfect finishing touch is the wisteria and jasmine that were specially selected to drape over the pergola because they remind the clients of home and also because they echo beautiful blossom.
4,43,076 Contemporary Outdoor & Garden Design Ideas
10




