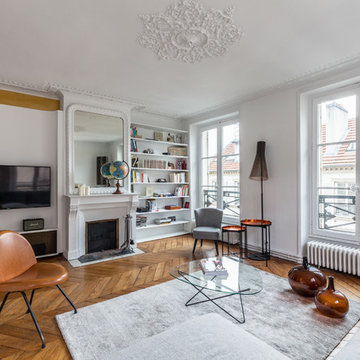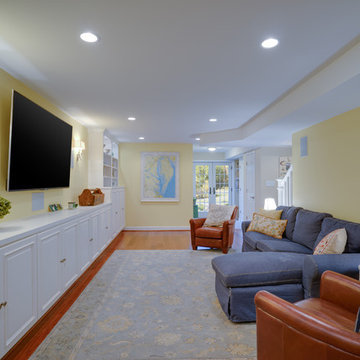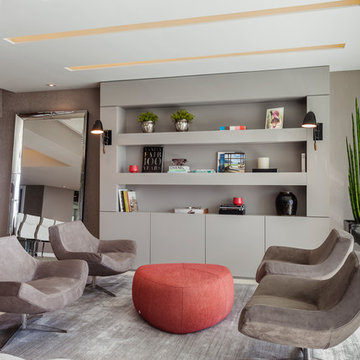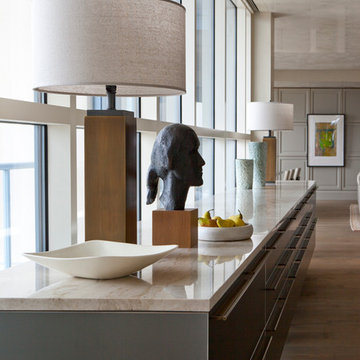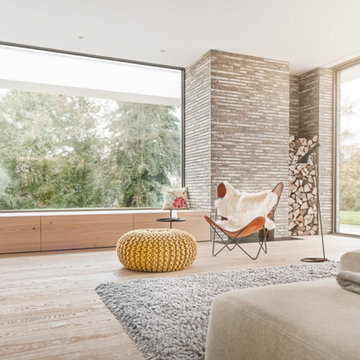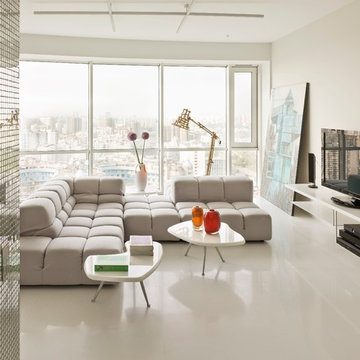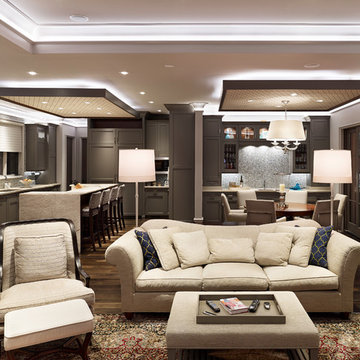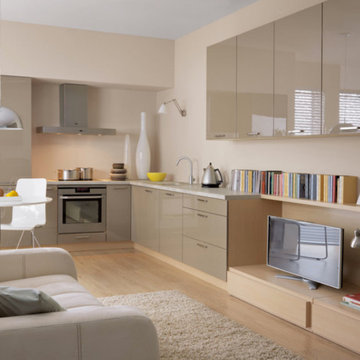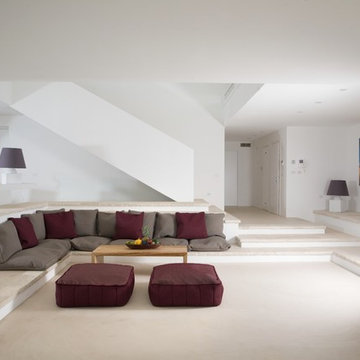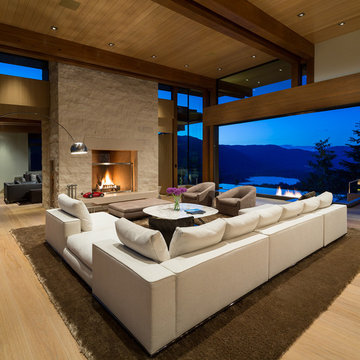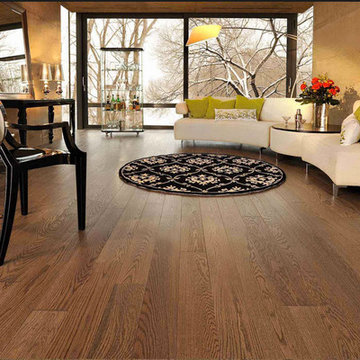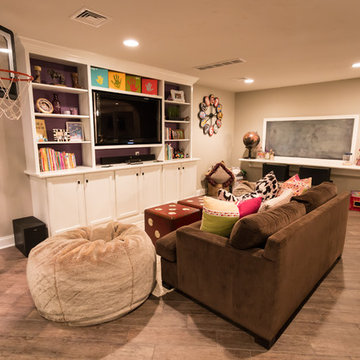1,30,188 Contemporary Living Room Design Ideas
Sort by:Popular Today
141 - 160 of 1,30,188 photos
Item 1 of 4

A 1980's townhouse located in the Fitler Square neighborhood of Philadelphia was in need of an upgrade. The project that resulted included substantial interior renovation to the four-story townhome overlooking the Schuylkill River.
The Owners desired a fresh interpretation of their existing space, more suited for entertaining and uncluttered modern living. This led to a reinvention of the modern master suite and a refocusing of architectural elements and materials throughout the home.
Originally comprised of a divided master bedroom, bathroom and office, the fourth floor was entirely redesigned to create a contemporary, open-plan master suite. The bedroom, now located in the center of the floor plan, is composed with custom built-in furniture and includes a glass terrarium and a wet bar. It is flanked by a dressing room on one side and a luxurious bathroom on the other, all open to one another both visually and by circulation. The bathroom includes a free-standing tub, glass shower, custom wood vanity, eco-conscious fireplace, and an outdoor terrace. The open plan allows for great breadth and a wealth of natural light, atypical of townhouse living.
The main entertaining floor houses the kitchen, dining area and living room. A sculptural ceiling defines the open dining area, while a long, low concrete hearth connects the new modern fireplace with the concrete stair treads leading up. The bright, neutral color palette of the walls and finishes contrasts against the blackened wood floors. Sleek but comfortable furnishing, dramatic recessed lighting, and a full-home speaker system complete the entertaining space.
Barry Halkin and Todd Mason Photography
Find the right local pro for your project

Builder: Denali Custom Homes - Architectural Designer: Alexander Design Group - Interior Designer: Studio M Interiors - Photo: Spacecrafting Photography
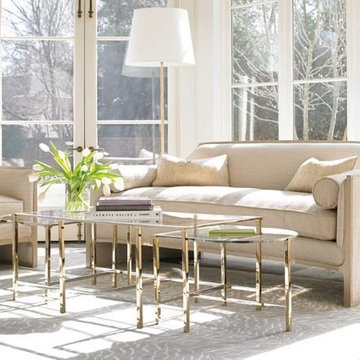
An elegant perspective to one of our popular in-line sofas. Rendered in a Powder Puff finish, this sofa features the same striking silhouette but it is upholstered in an ottoman-weave chenille with metallic highlights in soft silver. Comes with two bolster pillows and two 12" x 19" pillows in a metallic printed contemporary damask.
Dimensions: 76W x 36.5D x 33.25H
Seat Height: 20.5 Arm Height: 26
Features:
Tight Back, Bench Seat, Side Roll Bolsters
Construction:
Spring Down Cushion, 8-Way Hand Tied Seat, Feather Down Pillows
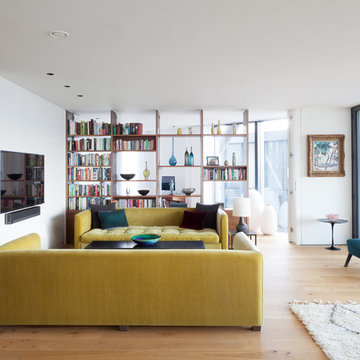
A unit in walnut and bronze acts to create a study. Lacquered shutters were fixed to the back of the unit so that the study can be screened off from the living area when desired.
Photography: Ben Blossom
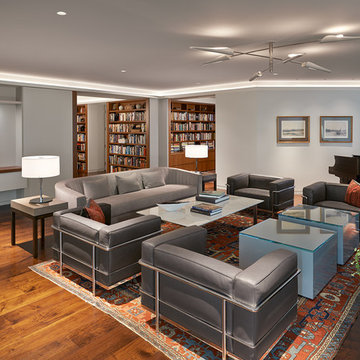
Open living space with view of library entrance.
Anice Hoachlander, Hoachlander Davis Photography, LLC
1,30,188 Contemporary Living Room Design Ideas
8
