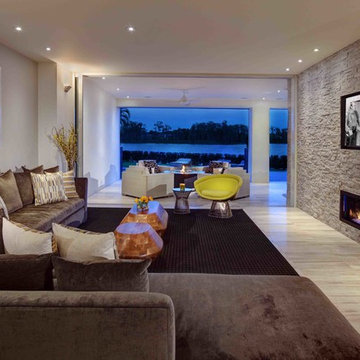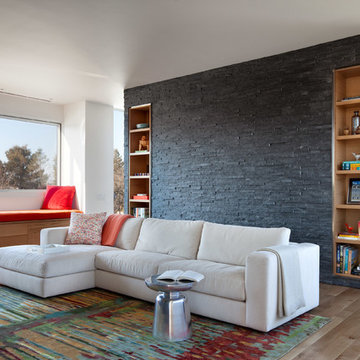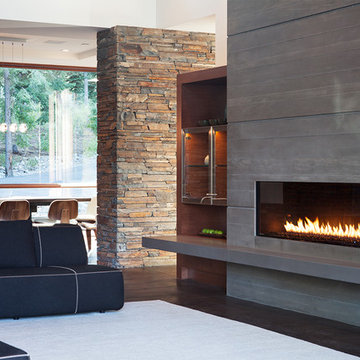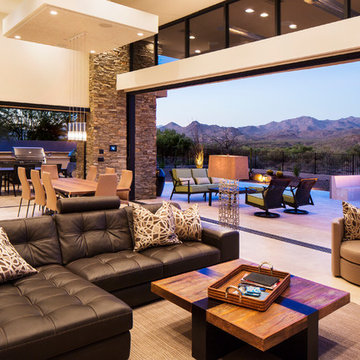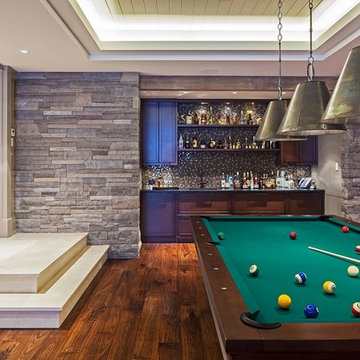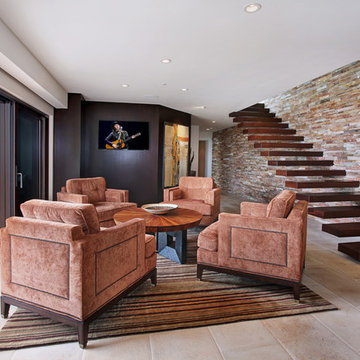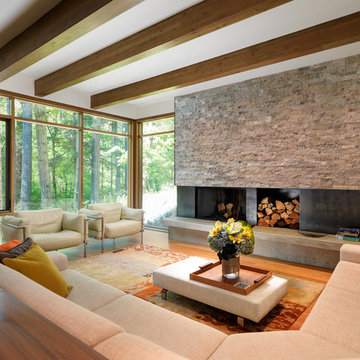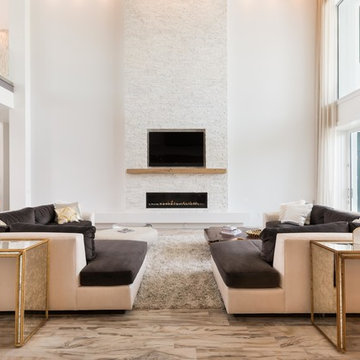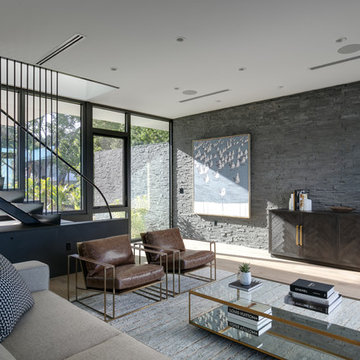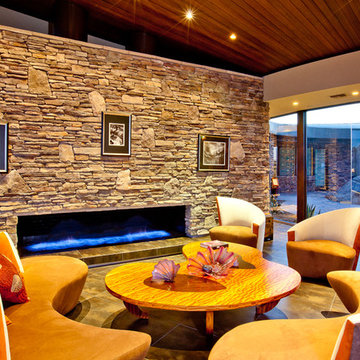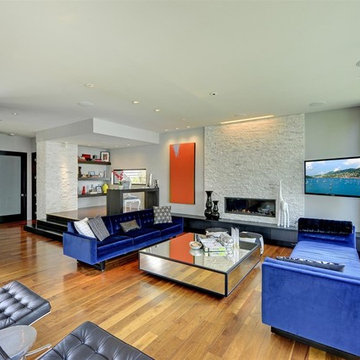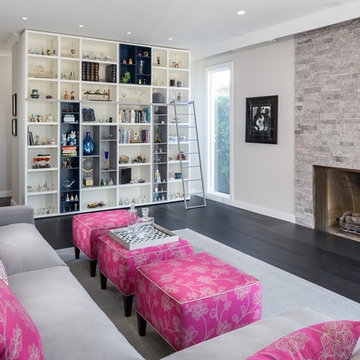42 Contemporary Living Design Ideas
Sort by:Popular Today
1 - 20 of 42 photos
Item 1 of 4

The Pearl is a Contemporary styled Florida Tropical home. The Pearl was designed and built by Josh Wynne Construction. The design was a reflection of the unusually shaped lot which is quite pie shaped. This green home is expected to achieve the LEED Platinum rating and is certified Energy Star, FGBC Platinum and FPL BuildSmart. Photos by Ryan Gamma
Find the right local pro for your project
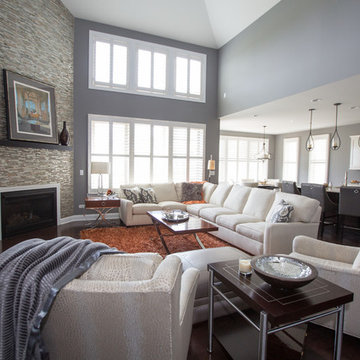
A great view of the welcoming space showing how open the floorplan is leading into the kitchen. The large sectional is able to fit several people at the homeowner's request and the two modern styled wing chairs give them a comfy place to kick back and watch TV.
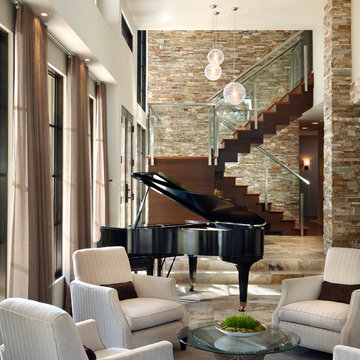
Amaryllis is almost beyond description; the entire back of the home opens seamlessly to a gigantic covered entertainment lanai and can only be described as a visual testament to the indoor/outdoor aesthetic which is commonly a part of our designs. This home includes four bedrooms, six full bathrooms, and two half bathrooms. Additional features include a theatre room, a separate private spa room near the swimming pool, a very large open kitchen, family room, and dining spaces that coupled with a huge master suite with adjacent flex space. The bedrooms and bathrooms upstairs flank a large entertaining space which seamlessly flows out to the second floor lounge balcony terrace. Outdoor entertaining will not be a problem in this home since almost every room on the first floor opens to the lanai and swimming pool. 4,516 square feet of air conditioned space is enveloped in the total square footage of 6,417 under roof area.
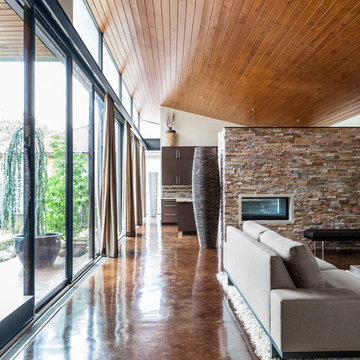
Architectural by David Stocker, AIA; Design Team: Enrique Montenegro, AIA, Kevin Pauzer{Photo by Nathan Schroder Photography}
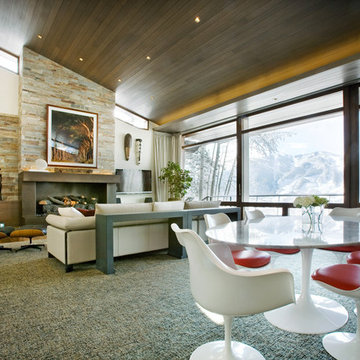
Wrights Road Great Room with Lift and Slide Doors Opening to the Deck, Stone and Concrete Fireplace, By Charles Cunniffe Architects. Photo by Derek Skalko
42 Contemporary Living Design Ideas
1


