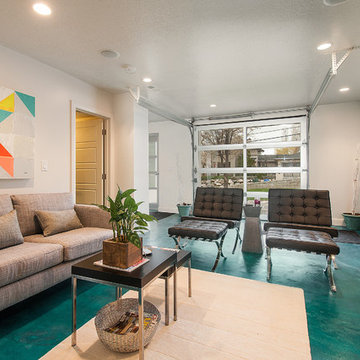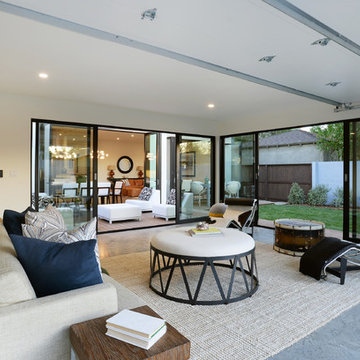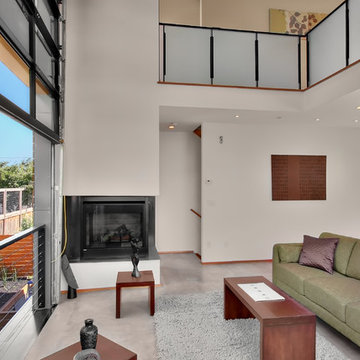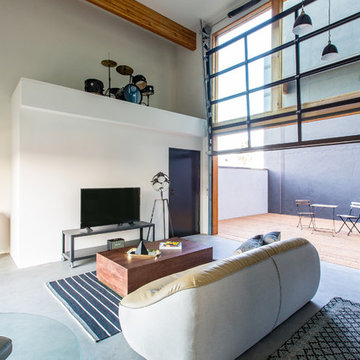9 Contemporary Living Design Ideas
Sort by:Popular Today
1 - 9 of 9 photos
Item 1 of 4

The Pool House was pushed against the pool, preserving the lot and creating a dynamic relationship between the 2 elements. A glass garage door was used to open the interior onto the pool.
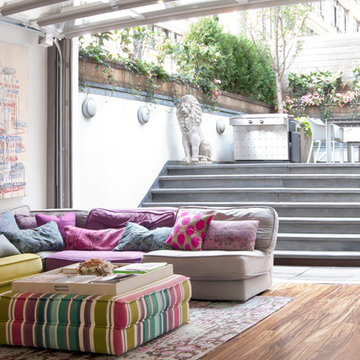
With their current home being their first project designed and built from the ground up, the Novogratzes chose details with an industrial edge. The glass garage door opens up to the back courtyard, abolishing the boundaries between inside and out. "This was our chance to make something truly new, and make everything distinctly ours", Cortney says. "it is the perfect mix of urban living with a relaxed feel."
Photo: Adrienne DeRosa Photography © 2014 Houzz
Design: Cortney and Robert Novogratz
Find the right local pro for your project
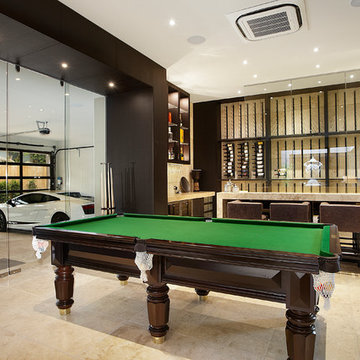
The main living/games room houses its own fully functional bar with a wall of wine racks behind glazed doors and free standing island bench. The floor is walnut travertine stone tiles. The games room also has a wall of openable glazed doors that look onto the owners car colection and are a feature of the room.
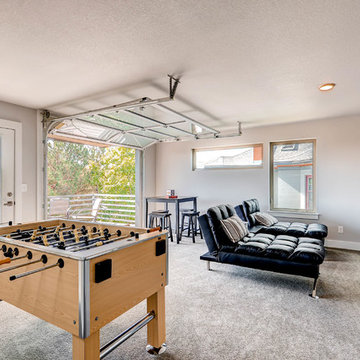
$8,000 Builder credit paid to you towards window coverings, closing costs or interest buy-down! Magazine quality kitchen w/ expensive high gloss white finish, frosted glass showcase and soft close / pull-out cabinetry * Upgraded touch faucet * Upgraded composite granite sink for durability * Upgraded GE Cafe SS appliances * Upgraded 4" solid hardwood flooring * Upgraded slimline fireplace * Upgraded tankless water heater for high efficiency* Upgraded solid core doors throughout (twice the price of standard hollow core) * Upgraded custom handmade wrought-iron rail / with butcher block wood stairsystem * Rec/Media Room w/ upgraded roll-up garage door double pane & insulated for energy efficiency * Expansive patio with panoramic unobstructed city skyline AND mountain views perfect for entertaining* Full wet bar w/ wine refrigerator, sink and storage * 4 bedroom potential (call broker for specs) * 2 car detached garage * Ample storage space in 14' garage and temp controlled 3' crawl space.
9 Contemporary Living Design Ideas
1



