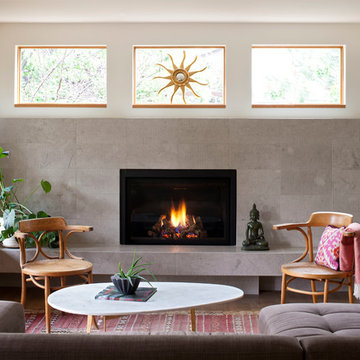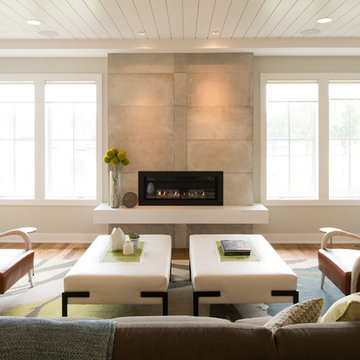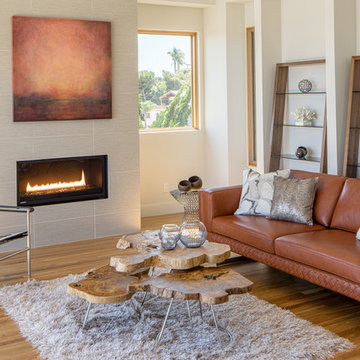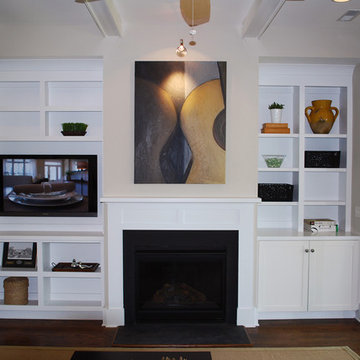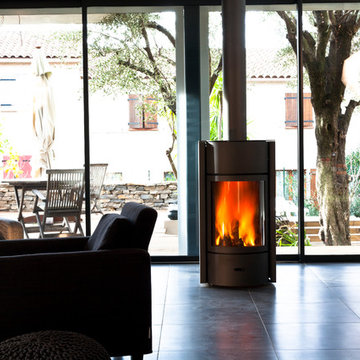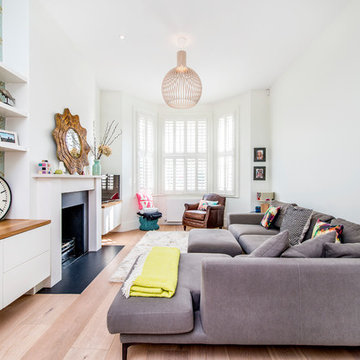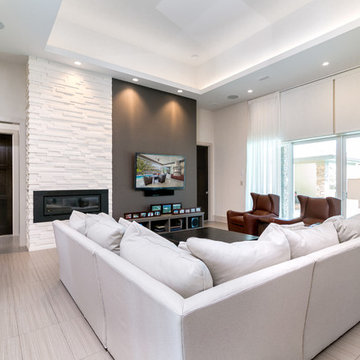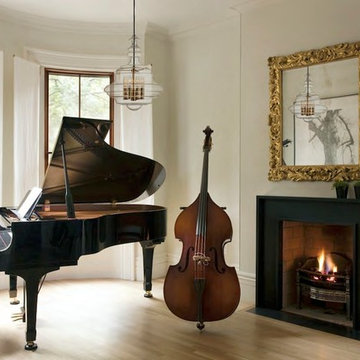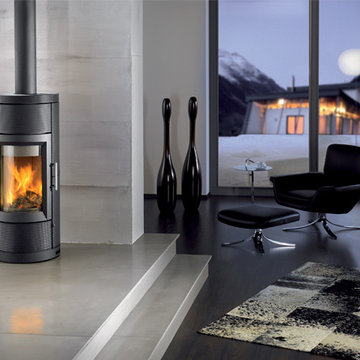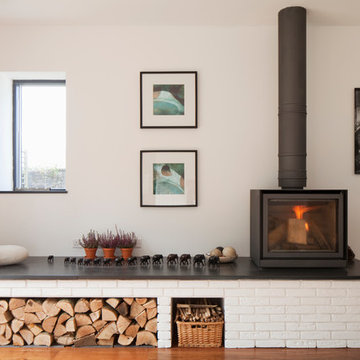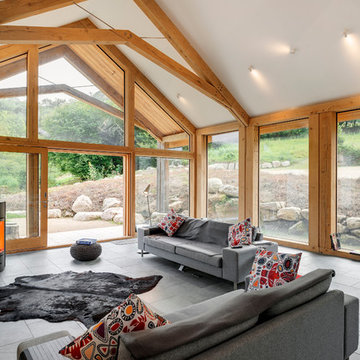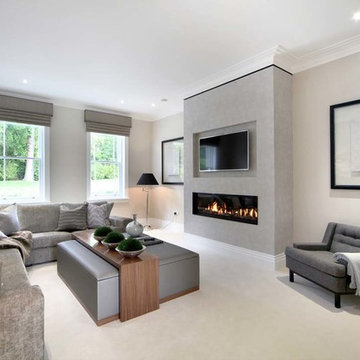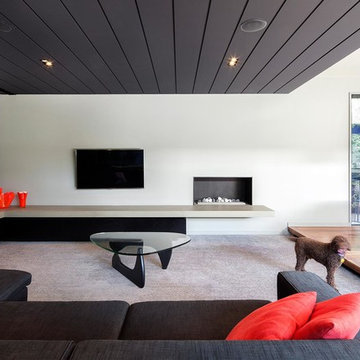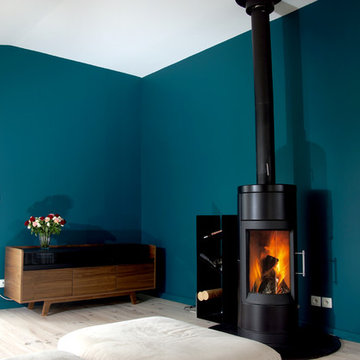60,266 Contemporary Living Design Ideas
Sort by:Popular Today
121 - 140 of 60,266 photos
Item 1 of 4

In addition to the large, white sectional are two conversation chairs with gray floral motifs and chrome-finished bases. Lighting includes modern ceiling lights and a simple modern floor lamp that sits off in a far corner.
Find the right local pro for your project
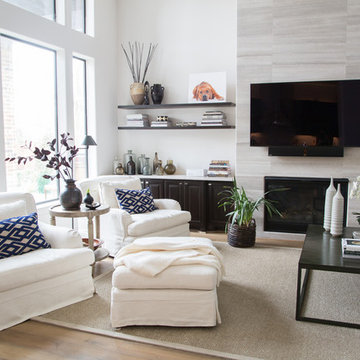
To obtain sources, copy and paste this link into your browser. http://carlaaston.com/designed/before-after-the-extraordinary-remodel-of-an-ordinary-custom-builder-home / Photographer, Tori Aston
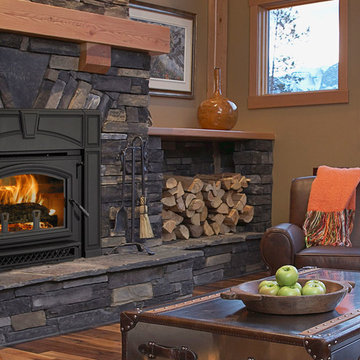
The Voyageur Grand wood insert is a larger version of the award-winning Voyageur. It delivers the same proven cast iron look and more powerful performance with a larger, 2.35 cu. ft. firebox. The Four-Point Burn System, ACC technology and rugged Quadra-Fire construction ensure rugged performance.
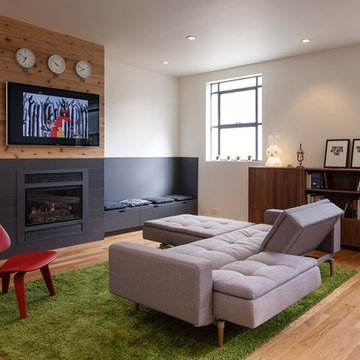
Reimagined as a quiet retreat on a mixed-use Mission block, this former munitions depot was transformed into a single-family residence by reworking existing forms. A bunker-like concrete structure was cut in half to form a covered patio that opens onto a new central courtyard. The residence behind was remodeled around a large central kitchen, with a combination skylight/hatch providing ample light and roof access. The multiple structures are tied together by untreated cedar siding, intended to gradually fade to grey to match the existing concrete and corrugated steel.
60,266 Contemporary Living Design Ideas
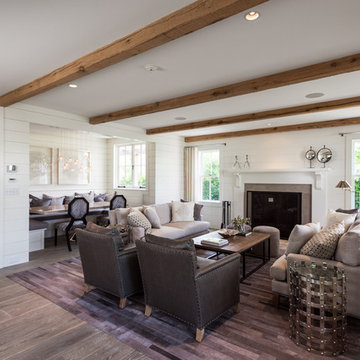
Interior furnishings design - Sophie Metz Design. ,
Nantucket Architectural Photography
7


