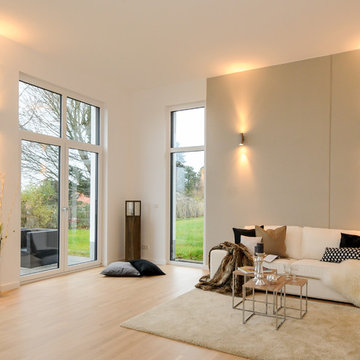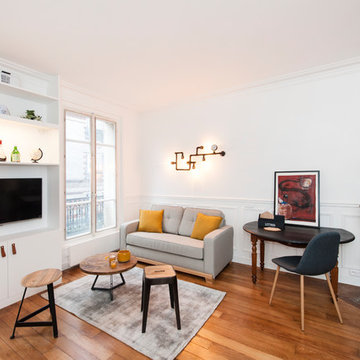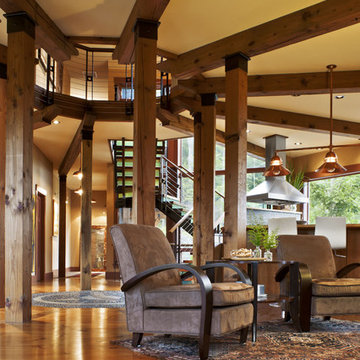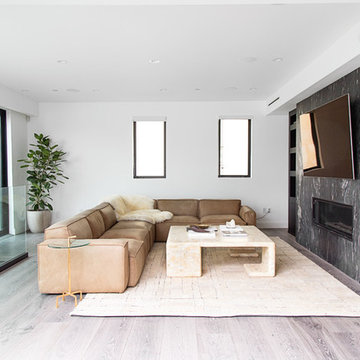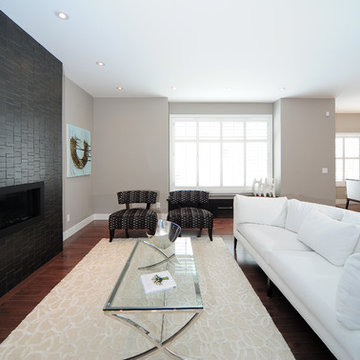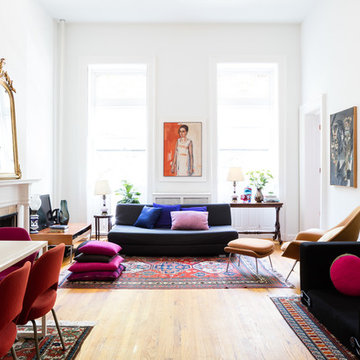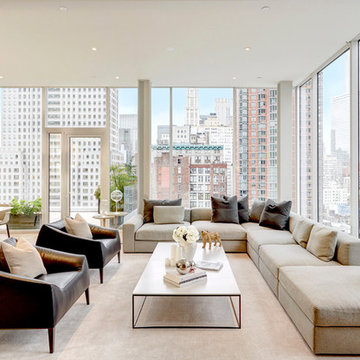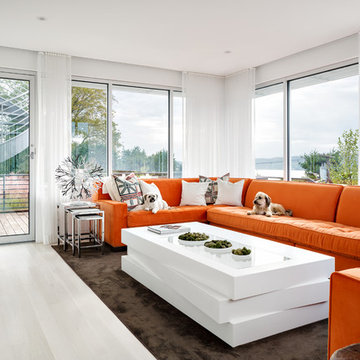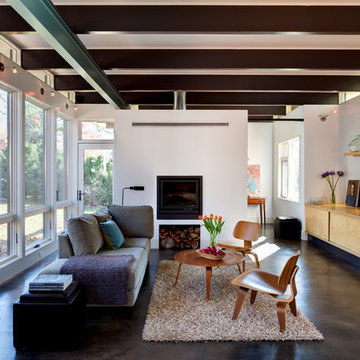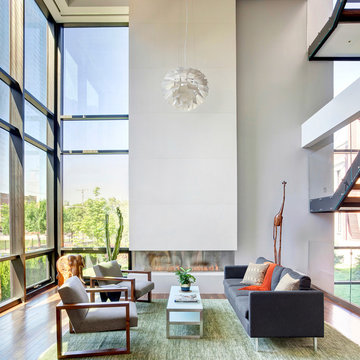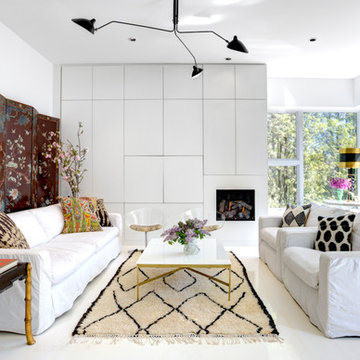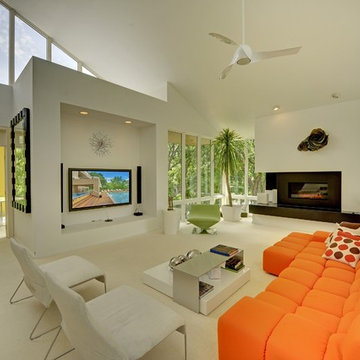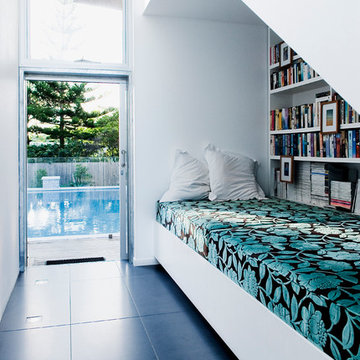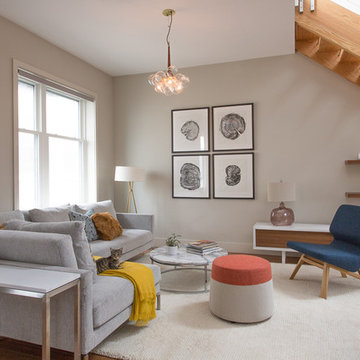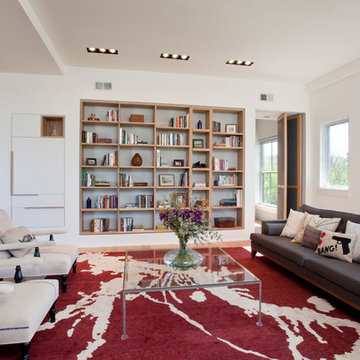711 Contemporary Living Design Ideas
Sort by:Popular Today
221 - 240 of 711 photos
Item 1 of 4
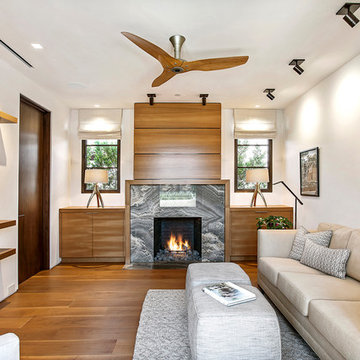
Realtor: Casey Lesher, Contractor: Robert McCarthy, Interior Designer: White Design
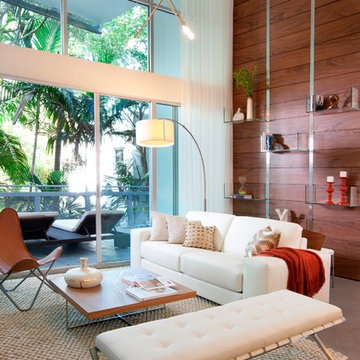
Window treatments - sheer drapes covering large, sunny windows in this residential South Beach apartment - Miami, FL. Photos Alexia Fodere.
Find the right local pro for your project
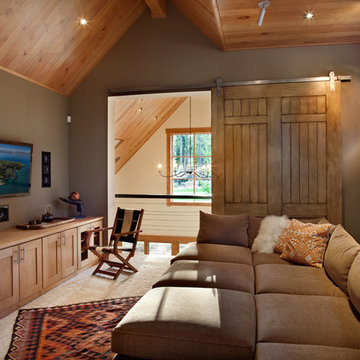
Walnut flooring, alder trim and a beautiful fireplace in the master bedroom are just a few of the features that enhance this 3 bedroom, 3.5 bath home situated on the Dick Bailey Putting Course at Martis Camp. This award winning home boasts top-of-the-line automation and control with Savant Home Automation & AV; plus, Lutron Homeworks lighting control.
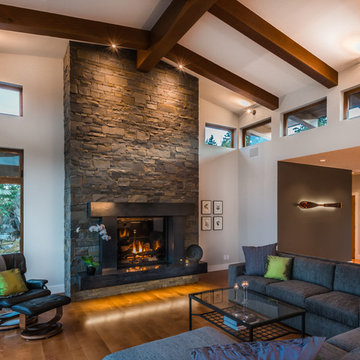
Interior Design Firm: The Interior Design Group. - Interior Finish Selection, Interior Design Support, CAD drawings and Staging by The Interior Design Group.
Builder: TS Williams Construction Ltd.
House Drawings: Structure Design & Management
Photos: Artez Photography
711 Contemporary Living Design Ideas
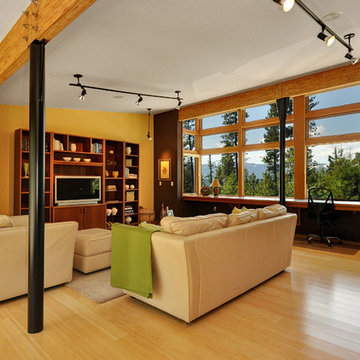
The family/media room is above the garage. A bay window with built-in desk takes advantage of light and views.
photo: Mercio Photography
12


