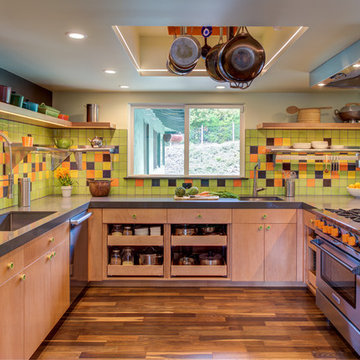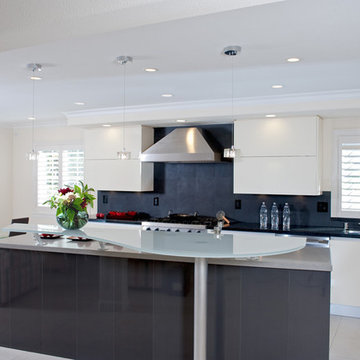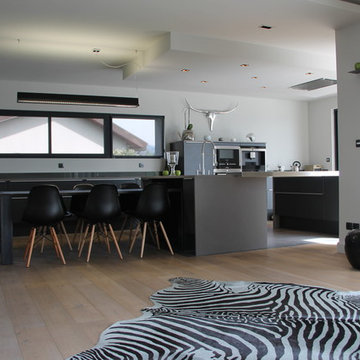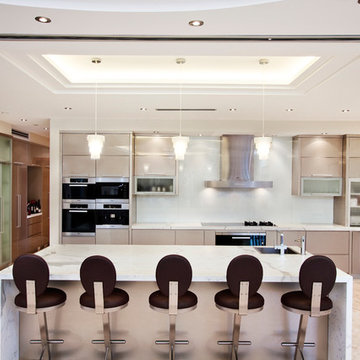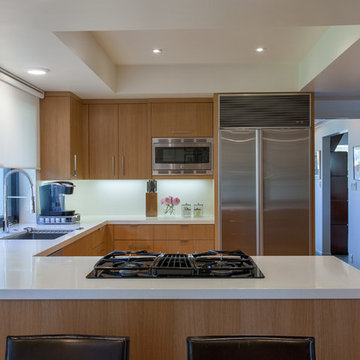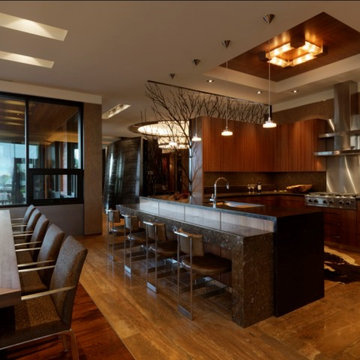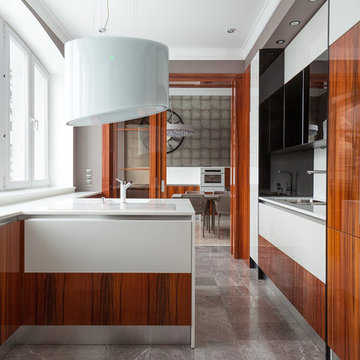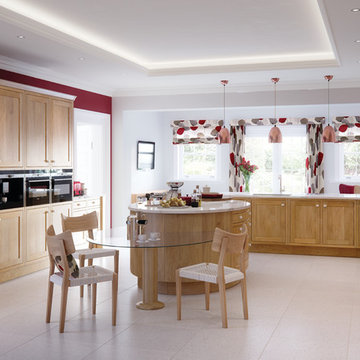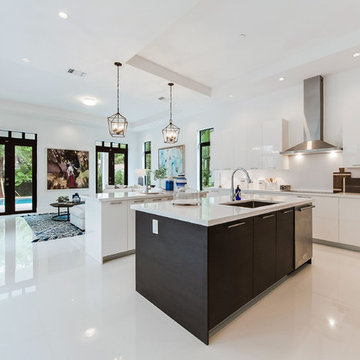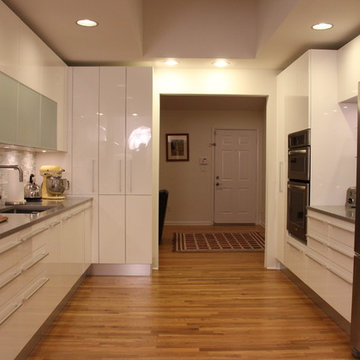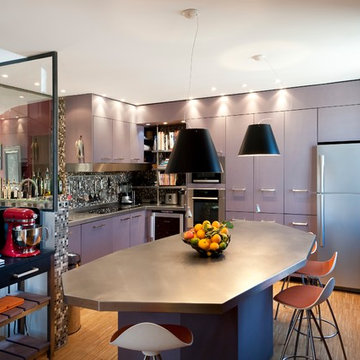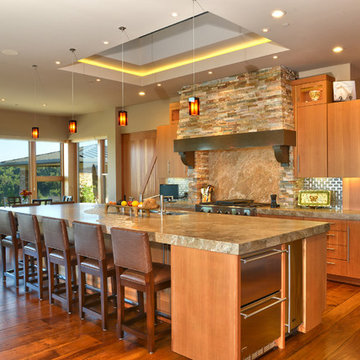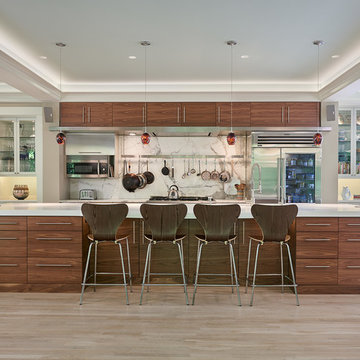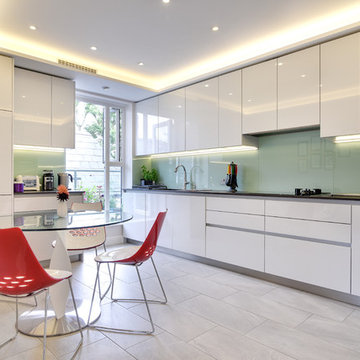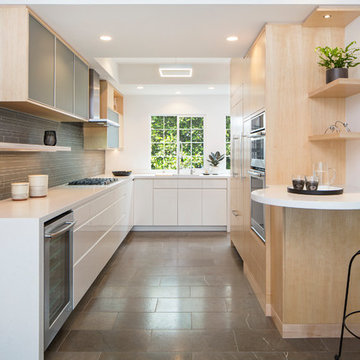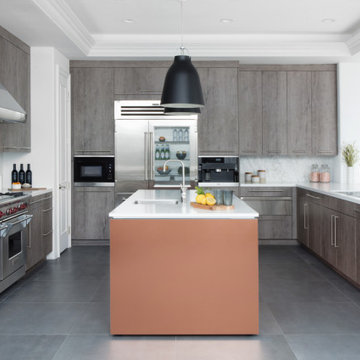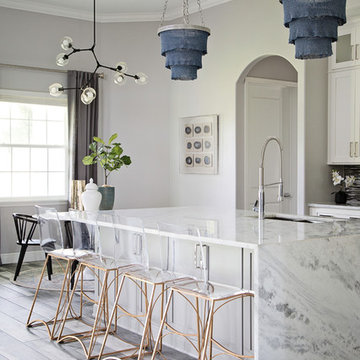384 Contemporary Kitchen Design Ideas
Sort by:Popular Today
181 - 200 of 384 photos
Item 1 of 4
Find the right local pro for your project
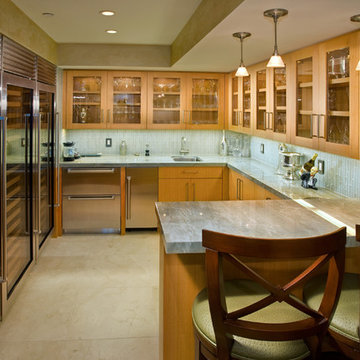
Modern kitchen by Cynthia Bennett & associates featuring a breakfast bar, eat in kitchen, glass-front cabinets, pendant lighting, see-through refrigerator, stainless steel appliances, tray ceiling, undercabinet lighting and wet bar,
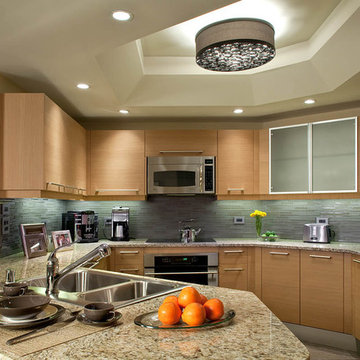
Private residence. Designed by Candace Cavanaugh Interiors. Photo by KuDa Photography
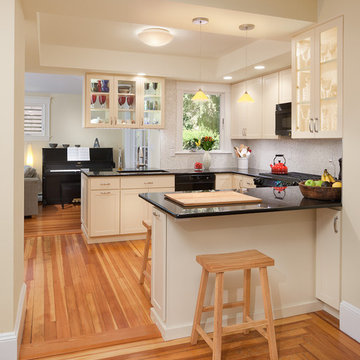
Previously sandwiched between the dining room and the family room, this kitchen was fragmented, poorly organized and cramped. The Arlington homeowners asked Feinmann to explore design renovations to open it up to the rooms on either side and make better use of the space. With a subtle re-arrangement of elements and classic materials, the design team transformed the entire area.
By removing the wall between the dining room and the kitchen, as well as a work table that served as counterspace between the kitchen and family room, the team nicely achieved the desired open, airy look. By building a U-shaped kitchen centered along the back wall with a peninsula on the dining room side, the clients gained an eating area as well as more storage. Another deep peninsula between the kitchen and family room adds much-needed counterspace along with storage accessed from the family room. See-through upper cabinetry retains storage but doesn’t make the room feel closed off.
The old back door from the kitchen to the back porch was eliminated to gain full-depth cabinetry on the back wall, but a new window along that wall still lets in lots of natural daylight. To retain back porch access, two windows in the family room were swapped out for a pair of French doors.
Using white cabinetry and a neutral glass tile backsplash helped the kitchen blend with the other rooms and made the room feel larger. New oak flooring brought continuity to the three rooms. A coffered ceiling added a high-end design detail while defining the kitchen space and resolving a sloped notch in the roof that held a plumbing run.
The result: more cabinet space, more usable counter space, and an open design that lends itself to easy entertaining and communicating with both rooms.
Testimonial:
We love our new kitchen! Our experience with Feinmann & Company was wonderful. Their design options were exciting and their advice was always helpful. The work crew was professional and the quality of the work outstanding. And best of all they finished on time and at the quoted price. We were very satisfied.
Photos by John Horner
384 Contemporary Kitchen Design Ideas
10
