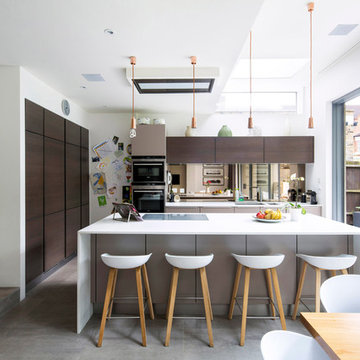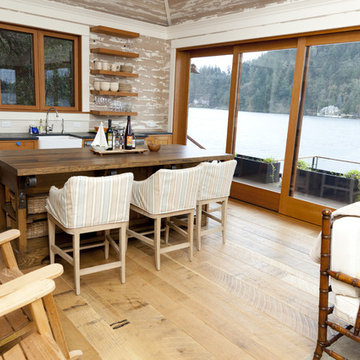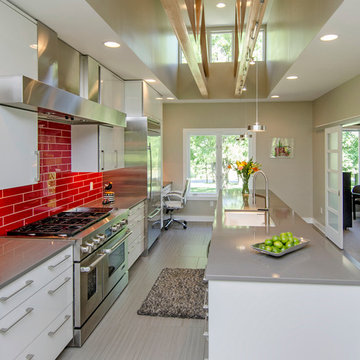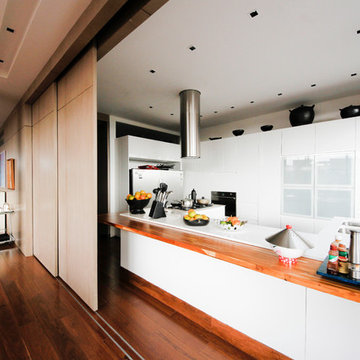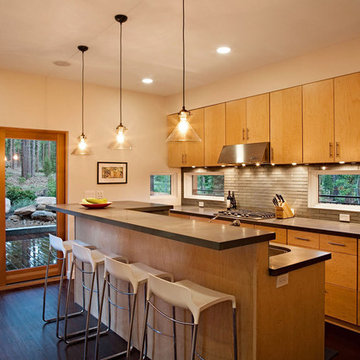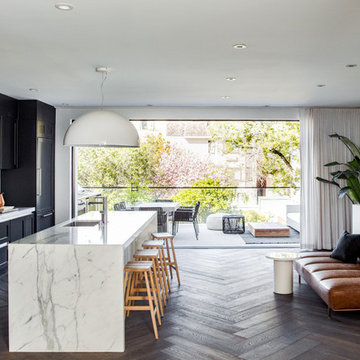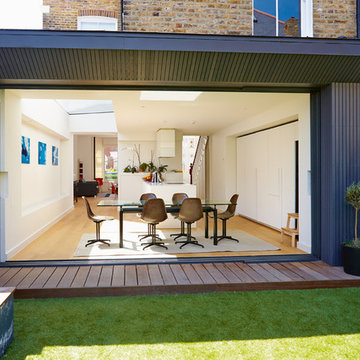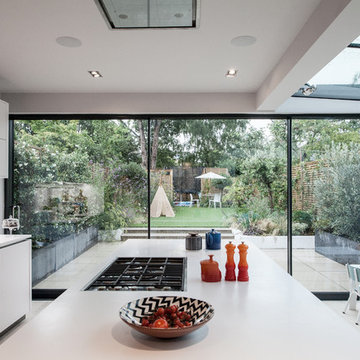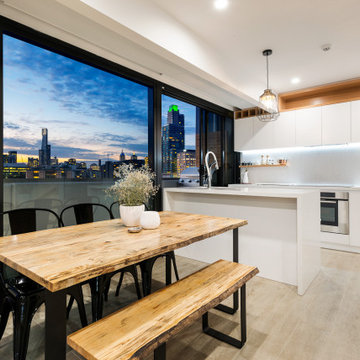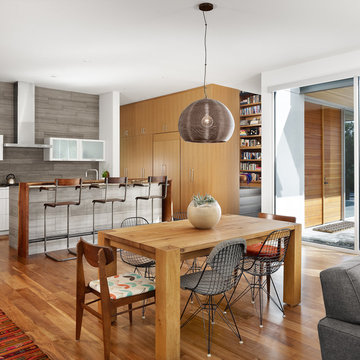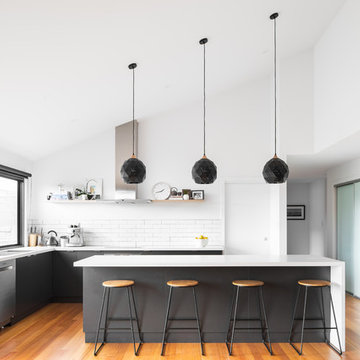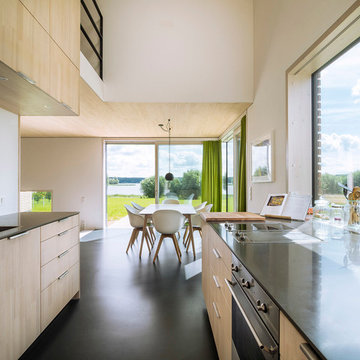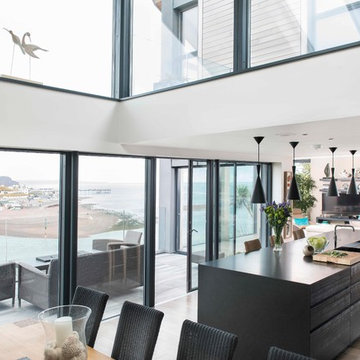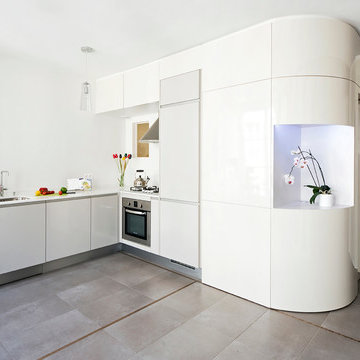Kitchen Photos
Sort by:Popular Today
81 - 100 of 210 photos
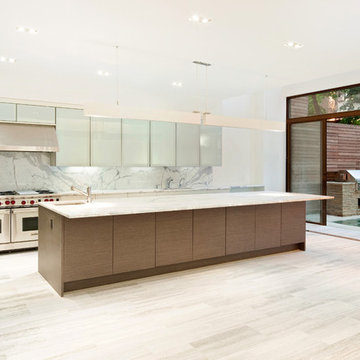
The new owners of this West Village Manhattan townhouse knew that gutting an historically significant building would be a complex undertaking. They were admirers of Turett's townhouse renovations elsewhere in the neighborhood and brought his team on board to convert the multi-unit structure into a single family home. Turett's team had extensive experience with Landmarks, and worked closely with preservationists to anticipate the special needs of the protected facade.
The TCA team met with the city's Excavation Unit, city-appointed archeologists, preservationists, Community Boards, and neighbors to bring the owner's original vision - a peaceful home on a tree-line street - to life. Turett worked with adjacent homeowners to achieve a planted rear-yard design that satisfied all interested parties, and brought an impressive array of engineers and consultants aboard to help guarantee a safe process.
Turett worked with the owners to design a light-filled house, with landscaped yard and terraces, a music parlor, a skylit gym with pool, and every amenity. The final designs include Turett's signature tour-de-force stairs; sectional invention creating overlapping volumes of space; a dramatic triple-height steel-and-glass elevation; extraordinary acoustical and thermal insulation as part of a highly energy efficient envelope.
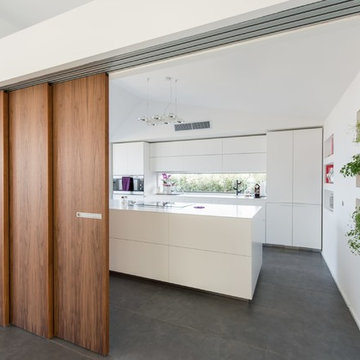
Project and Furniture: http://www.mobilificiomarchese.com/gb/content/13-design-tailor-made
Photos: Gianmarco Vetrano
Find the right local pro for your project
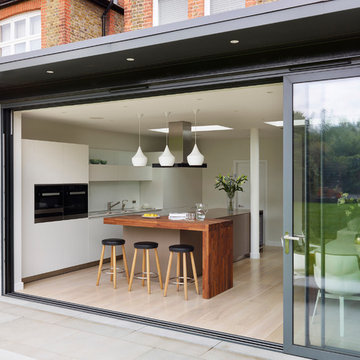
Kitchen Architecture – bulthaup b3 furniture in alpine white and clay laminate with glass wall panels and stone work surfaces with a walnut bar.
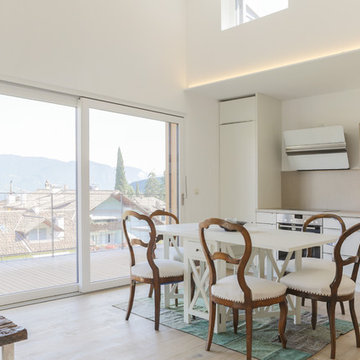
Collaborator: Arch. Franz Kosta
Arch. Federico Campagnino
Photo: Marion Lafogler © 2016 - Houzz
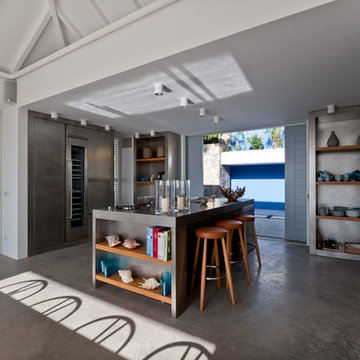
Contemporary Tropical Villa in St. Barthelemy, French West Indies. Built by Francois Pecard, PecardArchitecte SRL
Photo: Abigail Leese
Architect: Francois Pecard, PecardArchitecte SRL
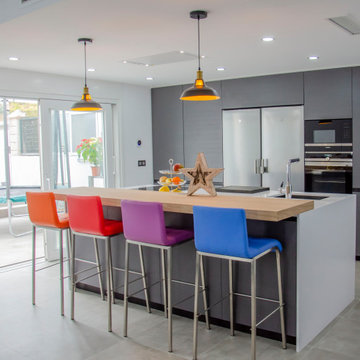
Esta cocina de concepto abierto aúna en un mismo espacio salón, comedor y cocina. Esto es algo que es muy ventajoso si tenemos niños pequeños y queremos tenerlos a la vista todo el tiempo, como es el caso de nuestro cliente.
El modelo seleccionado ha sido Ak_Project de nuestro fabricante Arrital en un acabado laminado, combinando la imitación a madera en tonos grises con la encimera de la gran isla central, en Silestone Iconic White, que hace un contraste espectacular.
Los electrodomésticos se han combinado en acabados inox y cristal blanco, casi todos de la casa Siemens excepto la campana de techo que es de Novy.
Se ha colocado una barra de desayunos bastante amplia con gran capacidad imitando a madera en un tono claro de la casa Baido. Al ser una cocina muy neutra, también para darle un toque de color, se han añadido unos taburetes en distintas tonalidades.
5
