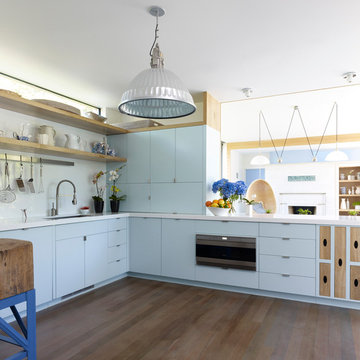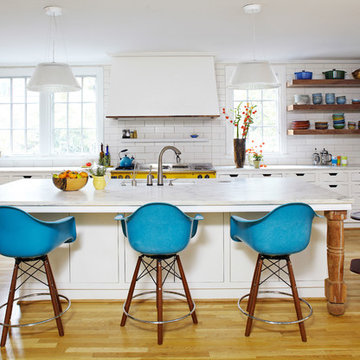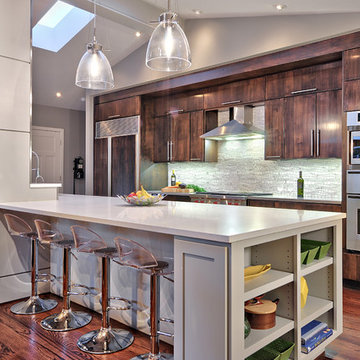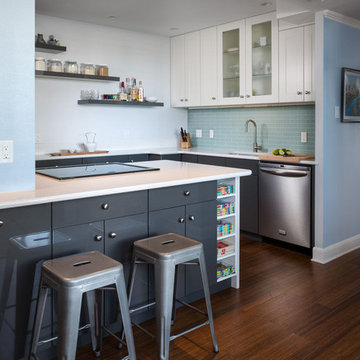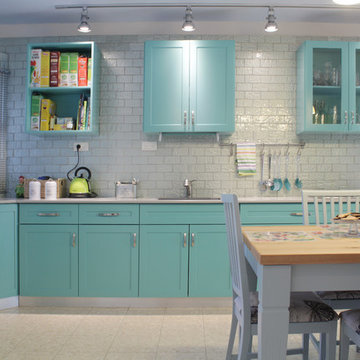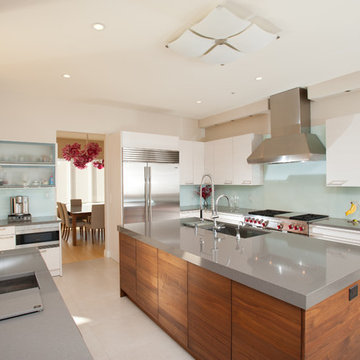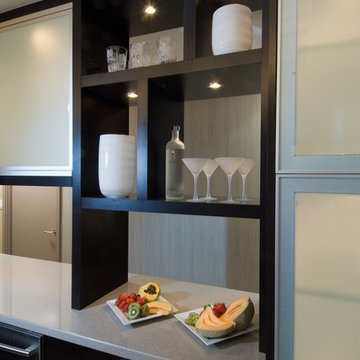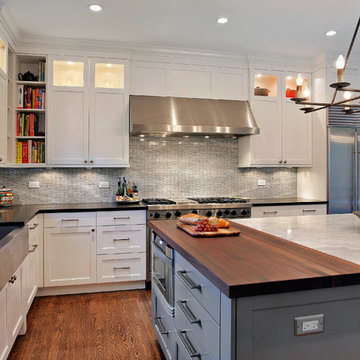1,665 Contemporary Kitchen Design Ideas
Sort by:Popular Today
121 - 140 of 1,665 photos
Item 1 of 4

L’aménagement qui fait face à l’espace vaisselle comprend trois meubles colonnes qui accueil des électroménager intégré : le réfrigérateur, et encastré : le four et micro-onde qui son placer à hauteur d’homme pour un accès facile.
http://www.lacuisinedanslebain.com/

Roundhouse Urbo handless bespoke matt lacquer kitchen in Farrow & Ball Downpipe. Worksurface and splashback in Corian, Glacier White and on the island in stainless steel. Siemens appliances and Barazza flush / built-in gas hob. Westins ceiling extractor, Franke tap pull out nozzle in stainless steel and Quooker Boiling Water Tap. Evoline Power port pop up socket.
Find the right local pro for your project

Renowned Wedding Photographer Christian Oth hired Atelier Armbruster to design his new studio in the Chelsea Neighborhood of New York City.
The 10,000 sq.ft. studio combines spaces for client meetings, offices for creative and administrative work as well as a gracious photo studio for Portrait shoots for publications such as the New York Times.
http://www.christianothstudio.com/
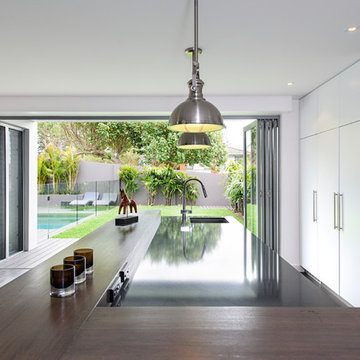
This kitchen uses long lines to ensure it feels as large as possible. the frame of the recycled timber against the dark stone bench top creates design elements that work together to bring an industrial style kitchen into a family home.
Photography by Sue Murray - imagineit.net.au
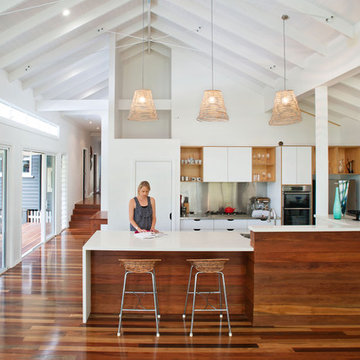
Large open plan kitchen and view up hallway towards the entry.
www.laramasselos.com
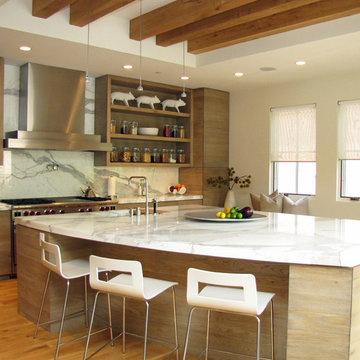
Custom Contemporary Kitchen Featuring white marble counters, back splash wall and an over sized Island to accommodate seating for 8. Open shelf upper cabinets with lower cabinets on touch latch hinges
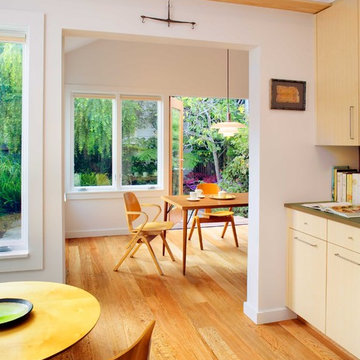
From the inside out, everything within the existing shell of this 1893 Victorian residence is fully renovated from a modern perspective. The design maximizes the flexibility and connection of the living spaces, and addresses structural updates. The rear garden façade receives a contemporary re-interpretation, while the street-front exterior is renovated to maintain neighborhood context.
Photography: Bruce Damonte
1,665 Contemporary Kitchen Design Ideas
7
