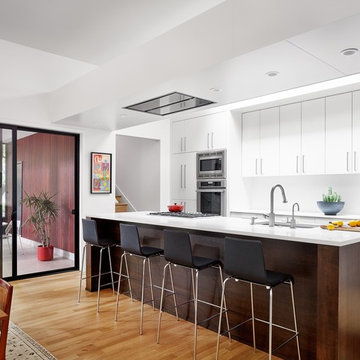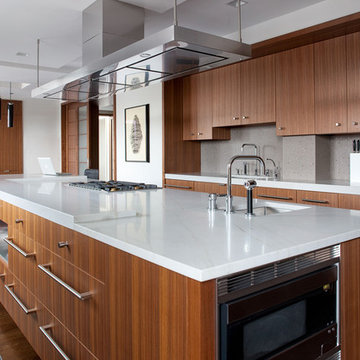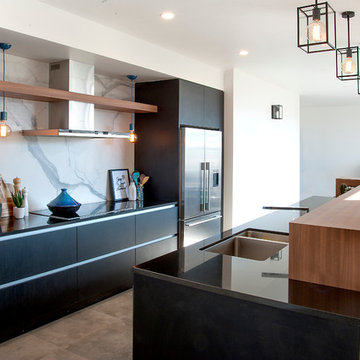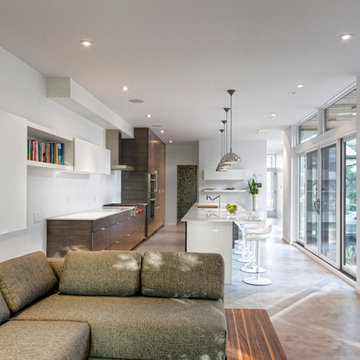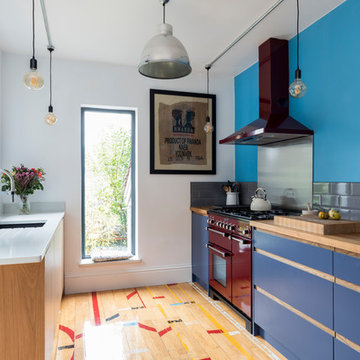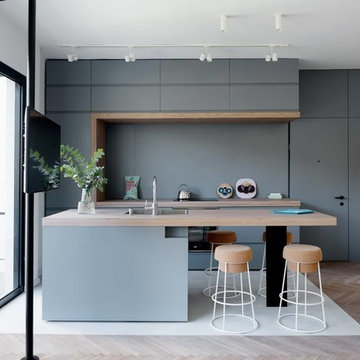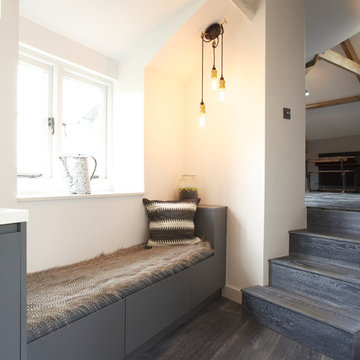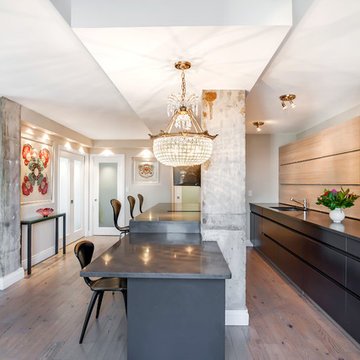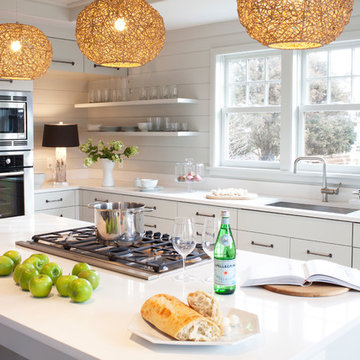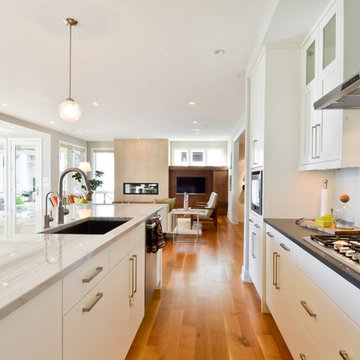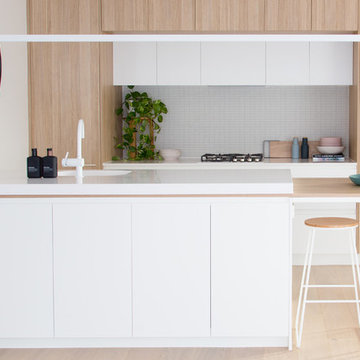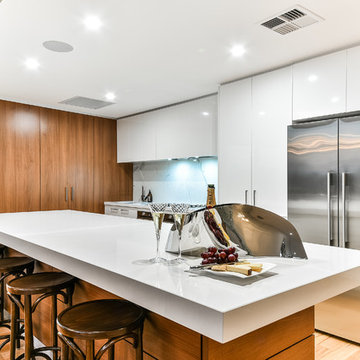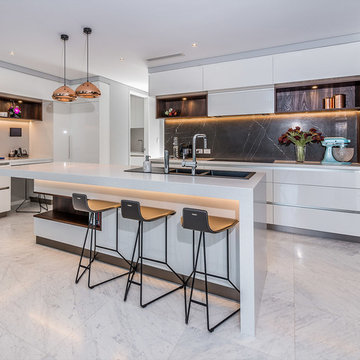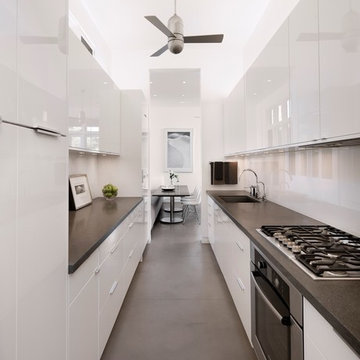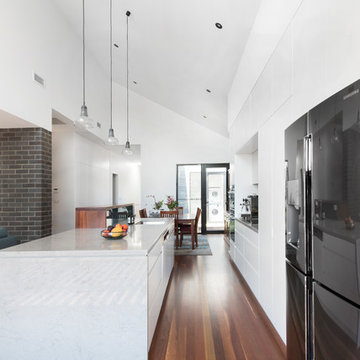290 Contemporary Kitchen Design Ideas
Sort by:Popular Today
121 - 140 of 290 photos
Item 1 of 4
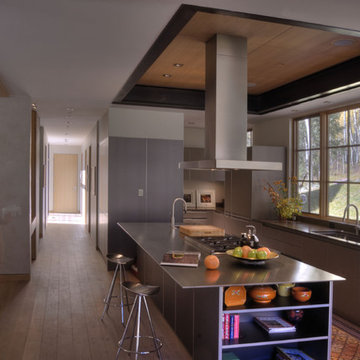
Contemporary kitchen open to Dining/Living, Bulthaup cabinetry, custom stainless steel island top, Pantry and Sitting areas. Photo: Eric Cummings
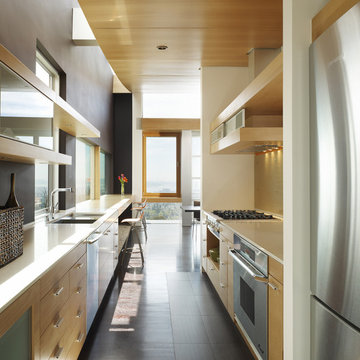
New Home. Use of sustainable materials and passive solar design.
Photos by: Cesar Rubio and Nic Lehoux
Find the right local pro for your project
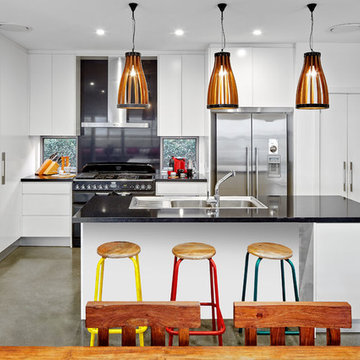
Photography: Marian Riabic
The clients worked with Catherine Whitting whilst sourcing sustainable materials and products on their travels for the interior design of their home. The configuration of the three dramatic pendant lights in the entrance casts the graphic silhouette of Mickey Mouse’s profile on the heated concrete floor below when illuminated- a secret styling device only known to the owners and their intimate friends!
Each element of the house reveals an architectural purpose and story that transcends the built form of a house to being a family home.
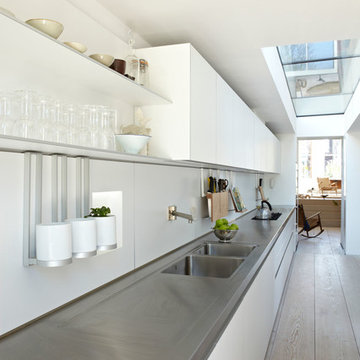
Graham Atkins-Hughes Photography
Macdonald Wright, Architects & Interior Design http://macdonaldwright.com
290 Contemporary Kitchen Design Ideas
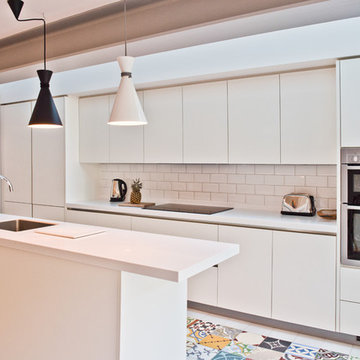
Our clients wanted a new, spacious kitchen in their late Victorian property and asked us to design a ground floor side return extension. In addition to the kitchen extension, the clients asked us to draw up plans for a loft conversion which would include a new master bedroom with an en suite.
Although the loft conversion was allowed under permitted development laws, full planning consent was needed for the kitchen extension. Lambeth is a notoriously tricky borough in which to secure planning consent, but with 20 years of experience working in the borough we secured planning approval for a side return extension.
The extension incorporates a strip of frameless glass which runs from floor to ceiling at a right angle to the side of the house, ensuring maximum light penetration at all times of day. Bi-fold folding doors open onto a large terrace from the dining area.
7
