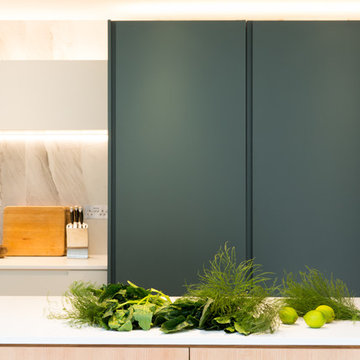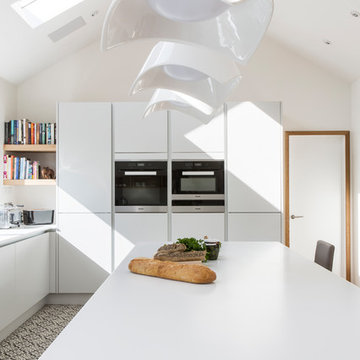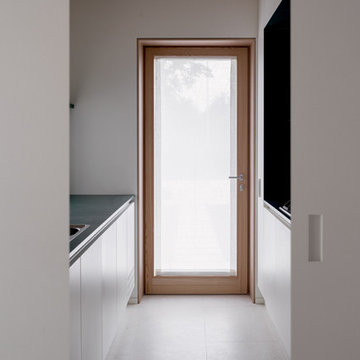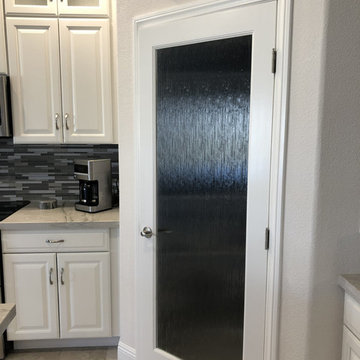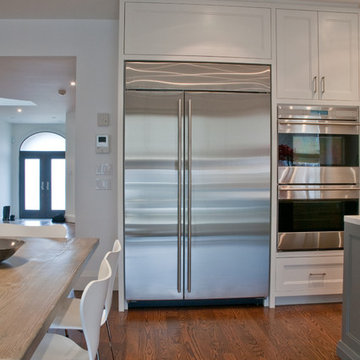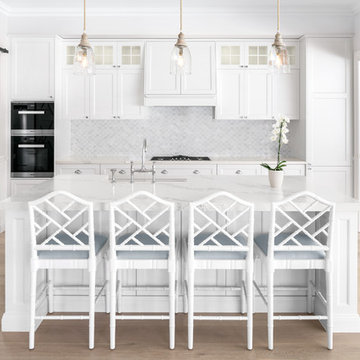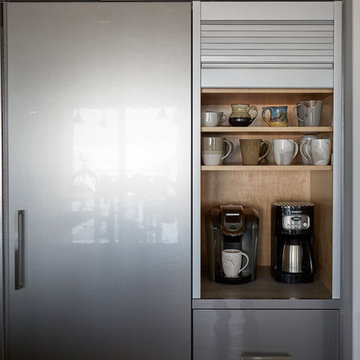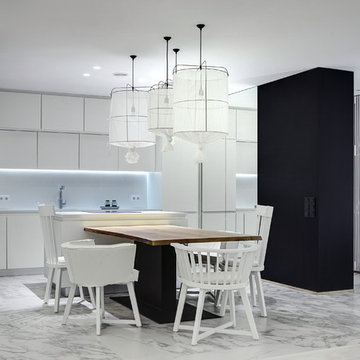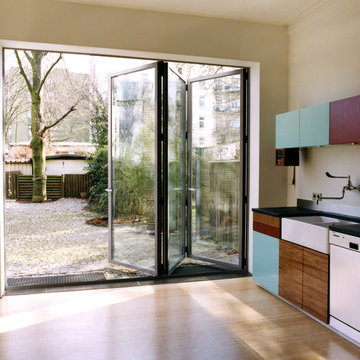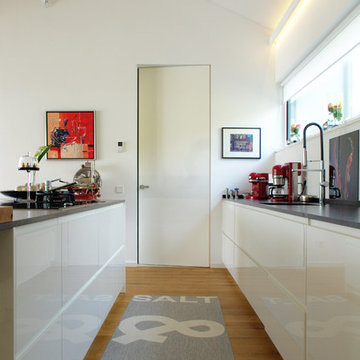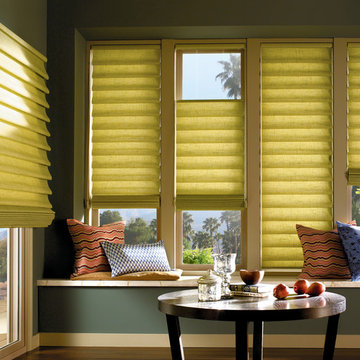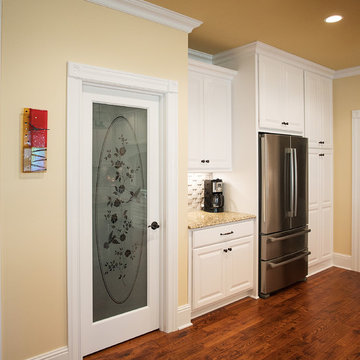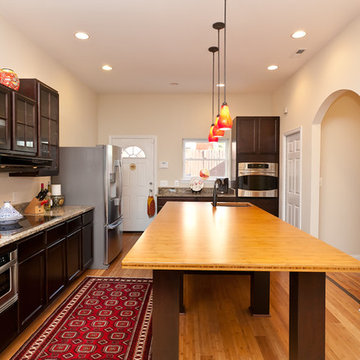539 Contemporary Kitchen Design Ideas
Sort by:Popular Today
101 - 120 of 539 photos
Item 1 of 4
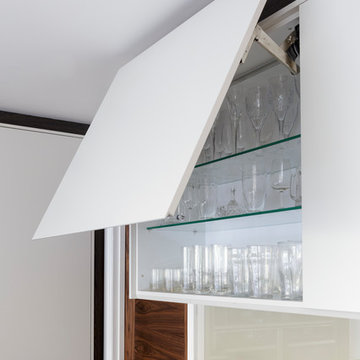
This photo features an Aventos-HS lift-up wall unit door hinge. The wall unit is in Pronorm Y-Line handleless in crystal matt lacquer with interior glass shelves
Find the right local pro for your project
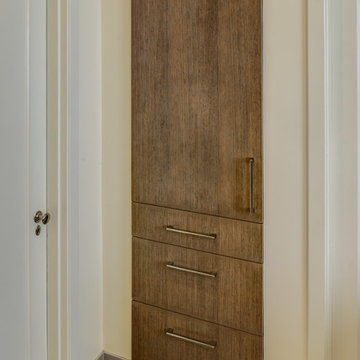
The client was working with a very small space that couldn’t be expanded, but they wanted to create an island. The designer ended up creating a peninsula work space that gave them the feel of an island without invading as much of the limited space. Open shelves we also brought in to create a more welcoming atmosphere, while creating the illusion of more space. Finally, an earthy-green backsplash was added to add color and texture to the kitchen.
“Fresh Compact Eat-in Kitchen remodel with an open concept and fun atmosphere. Design by Gillman’s” — Dura Supreme Cabinetry
Treve Johnson Photography
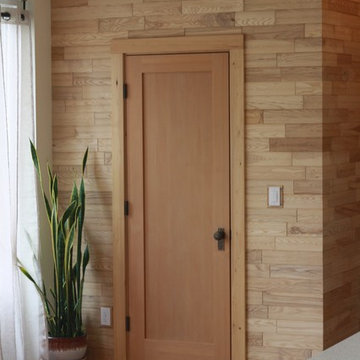
The Corbin Residence is an owner designed/built high efficiency home with high tech features in a modern rustic aesthetic. The home features a high insulation factor, high mass radiant floor heating system, Passive gain with maximum solar exposure and window placement. All Led lighting and high efficiency appliances. Skylights and large 8'x 12' patio doors throughout the house provide large amounts of natural lighting.
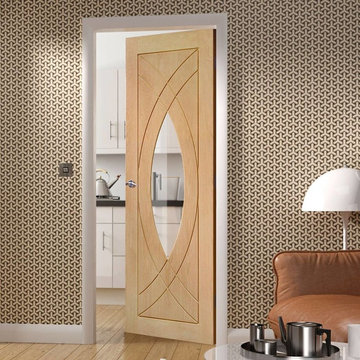
A bold statement will be made by you if you choose to buy the prefinished Treviso oak doors, they are a new and stunning style which will enhance any home.
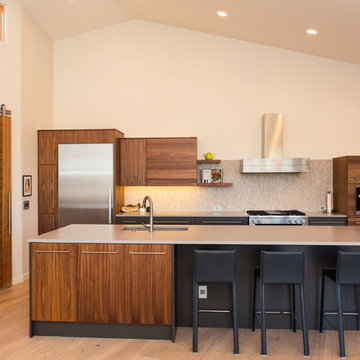
Overlooking the garden and Stafford Hills, this modern beauty boasts of all things contemporary. With sleek lines and extensive vaulted ceilings throughout, this 2 level, 3 bedroom custom home enjoys wide open living spaces, both inside and out.
The spacious main floor living plan includes large windows and skylights for abundant light and vaulted ceilings can be found in the kitchen, dining, great room, foyer, office, master bedroom and master bath.
The large master bathroom is a luxury in and of itself. Ample opportunities for relaxation can be found with the freestanding soaking tub with views, heated towel rack and curbless walk-in shower with seat and niches.
The 593 square foot covered patio and sun deck complete the home, allowing for outdoor living at its finest.
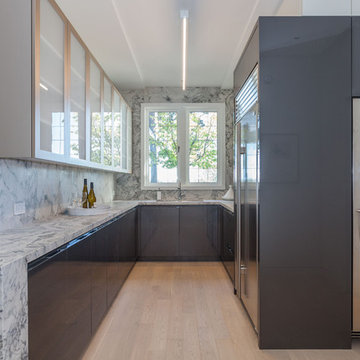
We opened up the butler's pantry to connect it to the main kitchen. This reimagined space has floor to ceiling italian marble, engineered heated white oak flooring, a custom built wine and beer fridge, and a Sub-Zero refrigerator for additional storage. Custom built gray cabinets have storage for additional dishware, appliance, and glasses. This space complements the chef kitchen perfectly.
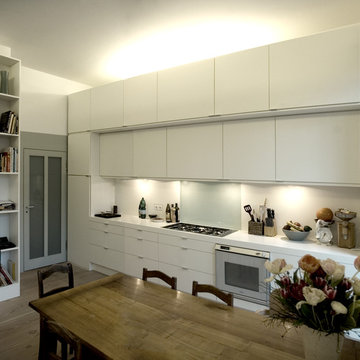
Das 3-geschossig gestaffelte, perlweiss lackierte Küchenmöbel schafft ein Maximum an Stauraum.
twarc
539 Contemporary Kitchen Design Ideas
6
