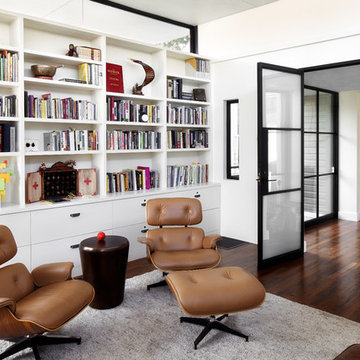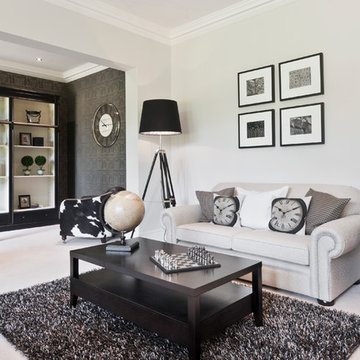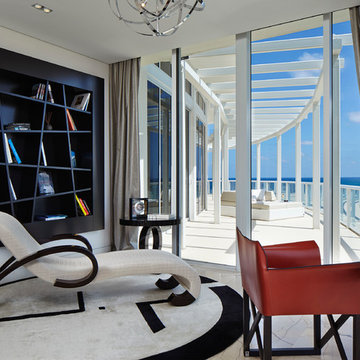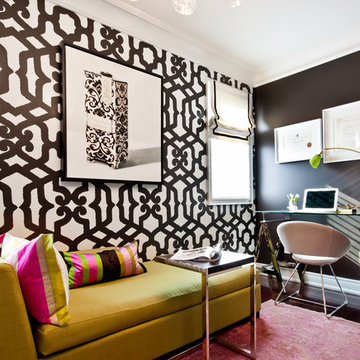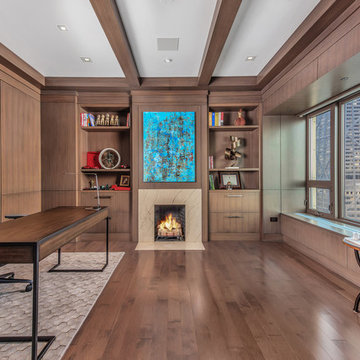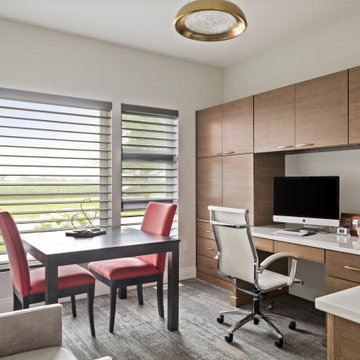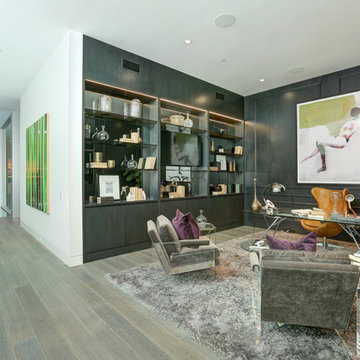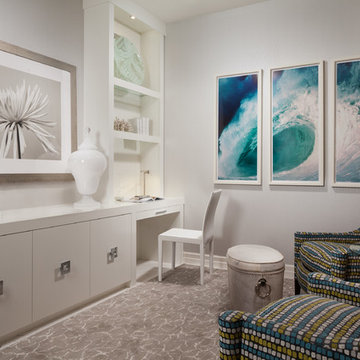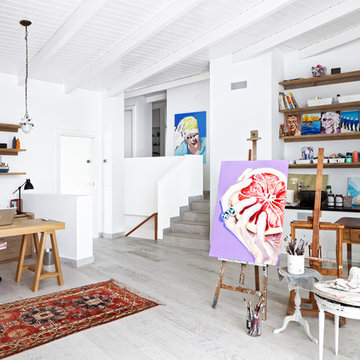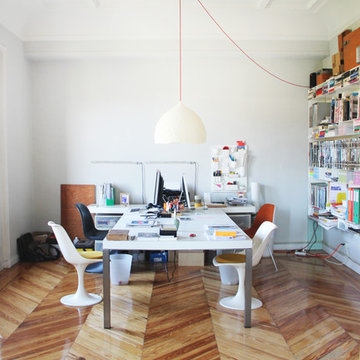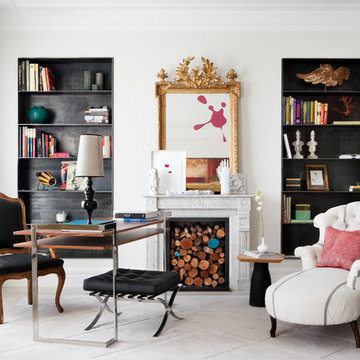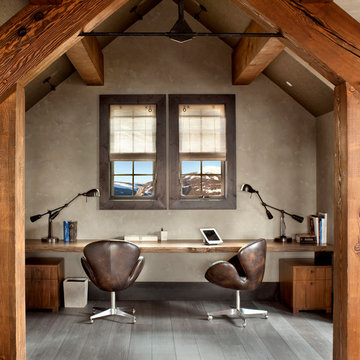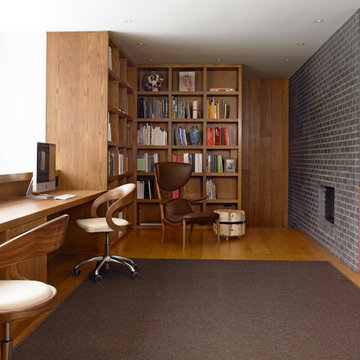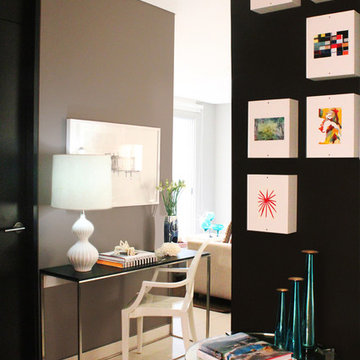53 Contemporary Home Office Design Ideas
Sort by:Popular Today
1 - 20 of 53 photos
Item 1 of 3

Cabinets: Dove Gray- Slab Drawers / floating shelves
Countertop: Caesarstone Moorland Fog 6046- 6” front face- miter edge
Ceiling wood floor: Shaw SW547 Yukon Maple 5”- 5002 Timberwolf
Photographer: Steve Chenn
Find the right local pro for your project
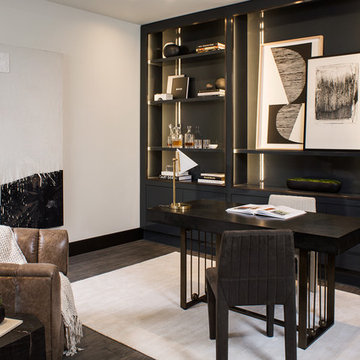
Inspired by the Griffith Observatory perched atop the Hollywood Hills, this luxury 5,078 square foot penthouse is like a mansion in the sky. Suffused by natural light, this penthouse has a unique, upscale industrial style with rough-hewn wood finishes, polished marble and fixtures reflecting a hand-made European craftsmanship.
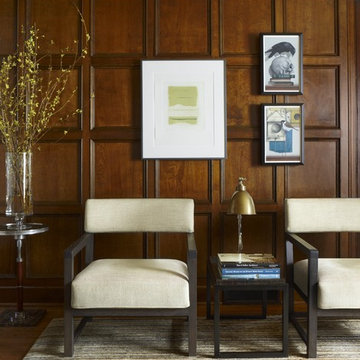
This elegant walnut paneled library is the coziest room in the house. The vintage architectural “envelope” was so traditional, we used contemporary Italian furniture to complement the grid wall panels. A warm golden color, which was found in the Tibetan wool rug, was chosen for the ceiling, and chocolate browns, tans and reds accent the rest of the space . The bookshelves are filled with the owner’s artbooks and miniature chair collection. Photo by Beth Singer.
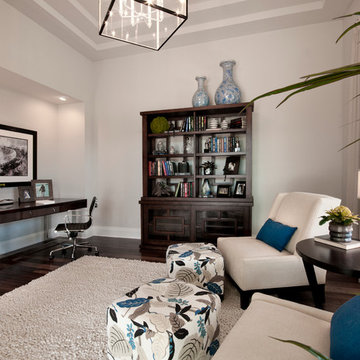
The Isabella is a three-bedroom, three-bath home with 2,879 sq. ft. under air. The Great Room floor plan also includes a den, formal dining room and large master suite that provides access to a spacious outdoor living area with a pool and summer kitchen. The home’s refined contemporary feel features many emerging trends such as the use of cool backgrounds in flooring, walls and countertops with bright accents of cobalt blue, orange and citrus yellow.
Image ©Advanced Photography Specialists
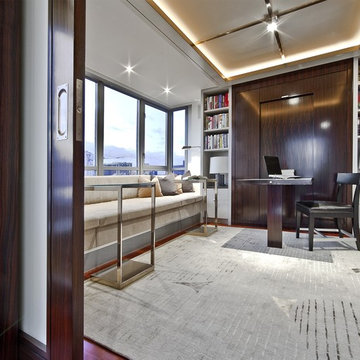
This condo was design from a raw shell, located in Seattle WA. If you are considering a renovation of a condo space please call us to discuss your needs. Please note that due to that volume of interest we do not answer basic questions about materials, specifications, construction methods, or paint colors thank you for taking the time to review our projects.
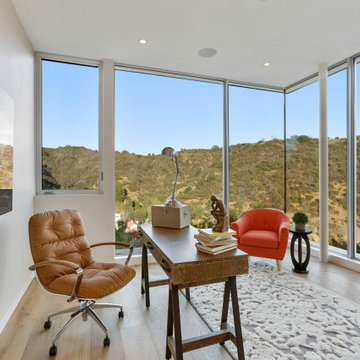
Floor to ceiling glass draws the canyon into the home office for an introspective space.
53 Contemporary Home Office Design Ideas
1
