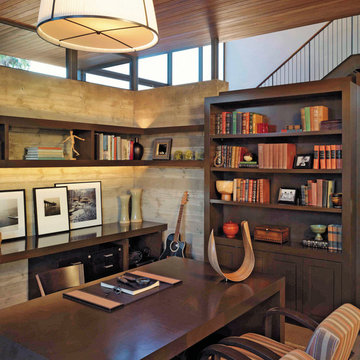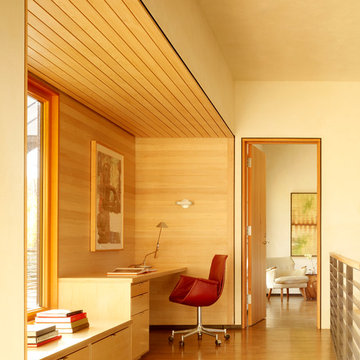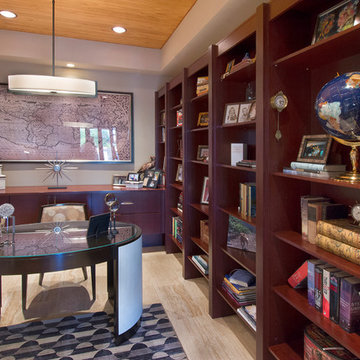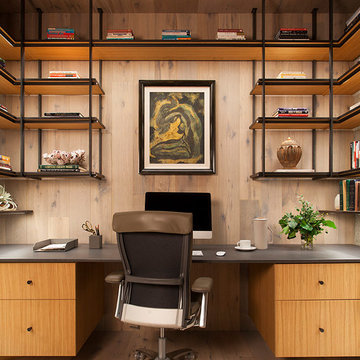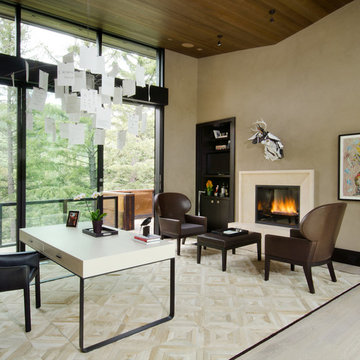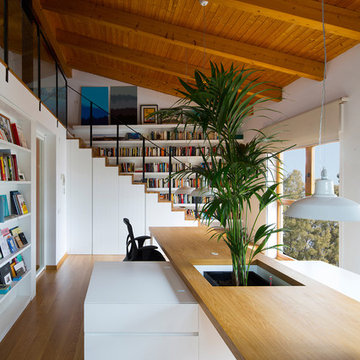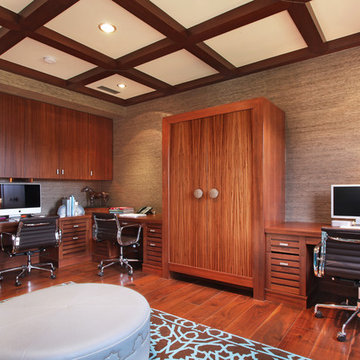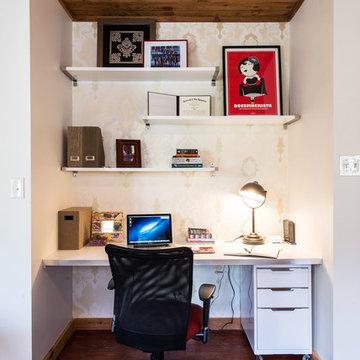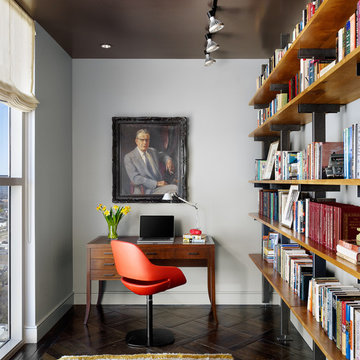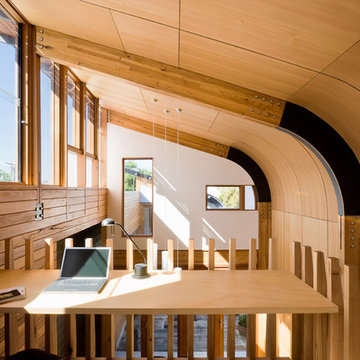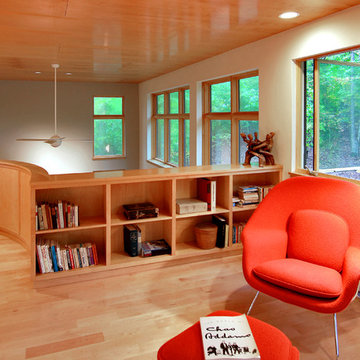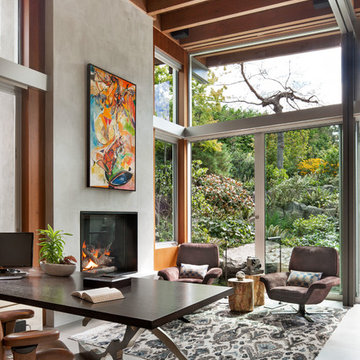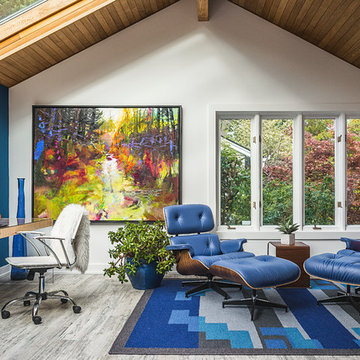72 Contemporary Home Office Design Ideas
Sort by:Popular Today
21 - 40 of 72 photos
Item 1 of 3
Find the right local pro for your project
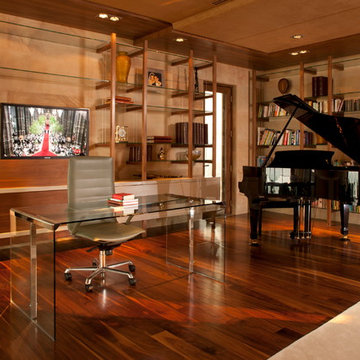
Made for Monterrey: Having worked as an educator in the field of architecture for 5 years, Lucia was thrilled at the prospect of creating a blueprint for the hilltop home she would share with her husband, Eduardo. After its completion the couple set out to imagine a warm interior environment that would expand on her theme of designing spaces to open from the inside out. Besides, the natural setting and sweeping city views practically begged to be showcased. Read the full story on this project > http://cantoni.com/interior-design-services/projects/gte-house
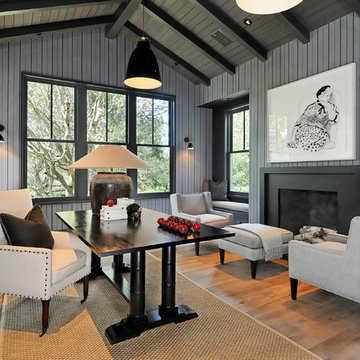
Designed and built by Pacific Peninsula Group.
Handsome Home Office with fireplace and hillside views.
Photography by Dave Edwards.
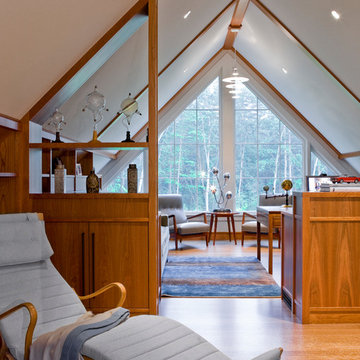
The study provides another place for quiet retreat in this home. Paul Reidt designed the millwork, shelving, and cabinetry. More views of this home are on architect Ruth Bennet's website: http://www.ruthbennettassociates.com/ and on interior designer Susan Acton's website: http://www.susanbactoninteriors.com/. A wonderful collaboration! Millwork Design: Paul Reidt / Architect: RBA Architecture / Interior Design: Susan B. Acton Interiors / Photography: Michael J. Lee
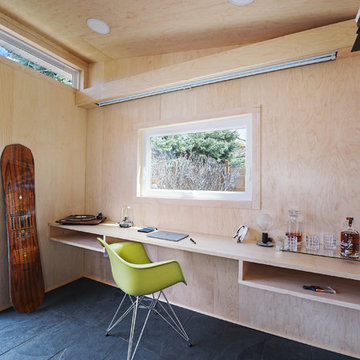
Inside you can see the how custom built seating area, custom desk, as well as the HomeShed entertainment system all, come together to create a comfortable and inviting space.
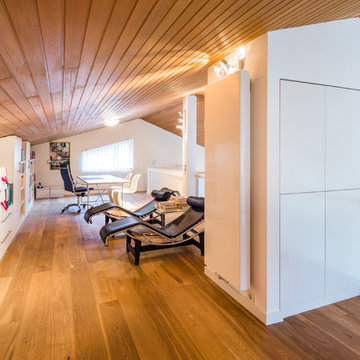
Die Galerie mit Bibliothek und Ruhemöglichkeiten.
Fotograf: Kristof Lemp
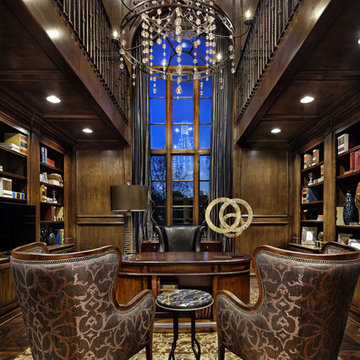
This beautiful home right outside of Dallas is just over 16,000 square feet. It was designed, built and furnished in 20 months.
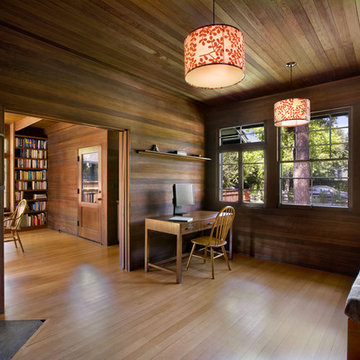
Former historic dining room, restored and now used as study and guest room, open to former living room - now used as library.
Cathy Schwabe Architecture.
Photograph by David Wakely. Contractor: Young & Burton, Inc.
72 Contemporary Home Office Design Ideas
2
