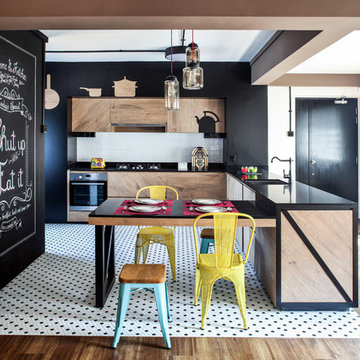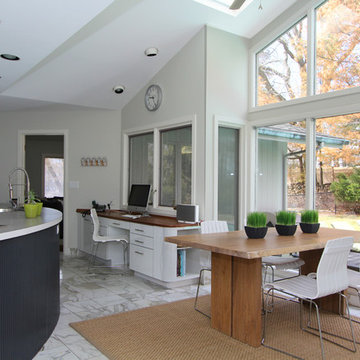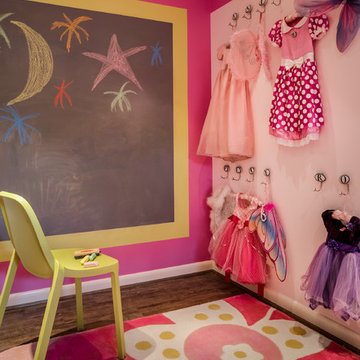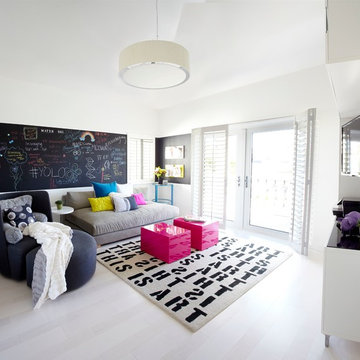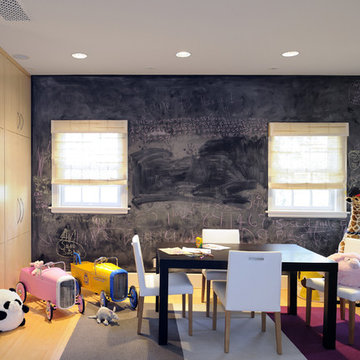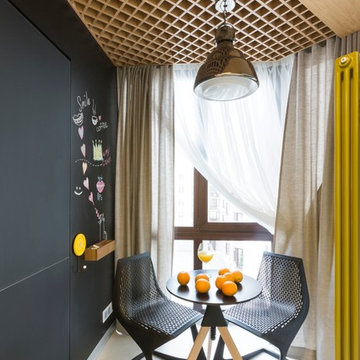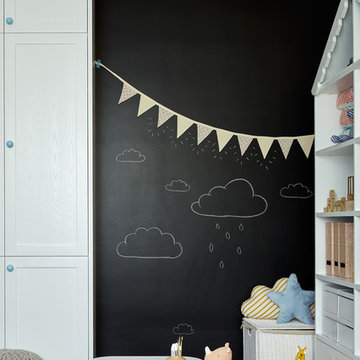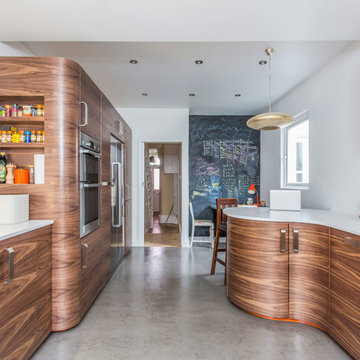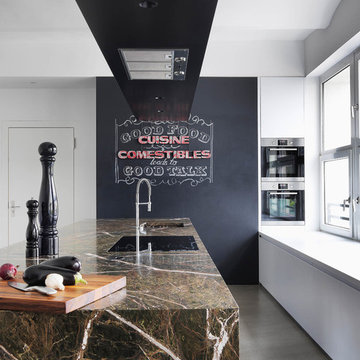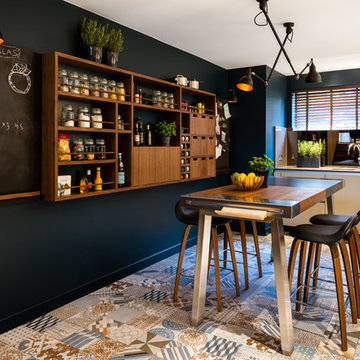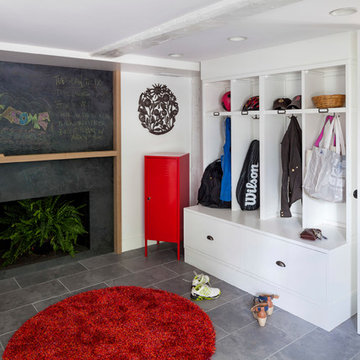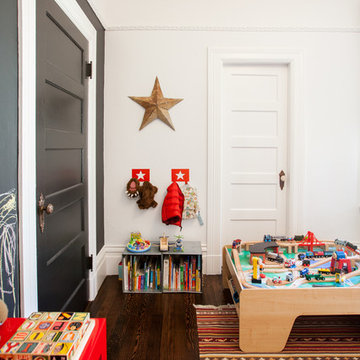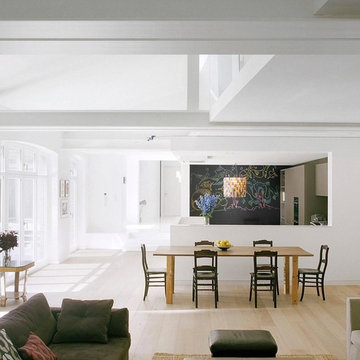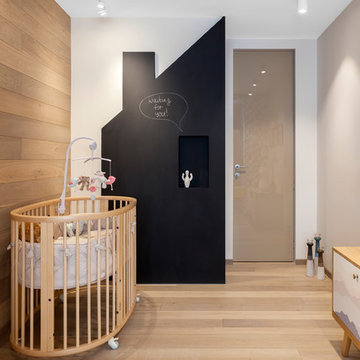113 Contemporary Home Design Photos
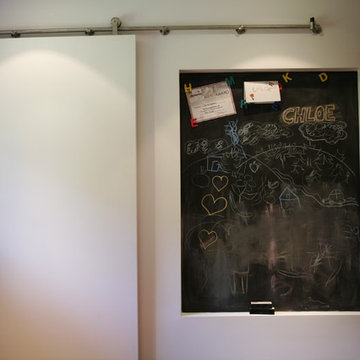
Sliding Barn Doors, with magnetic chalk board paint on recess adjacent to the closet. Gives the kids several ways to display their artwork
Find the right local pro for your project
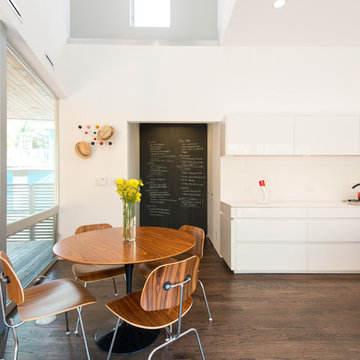
Cabinetry design and installation by Arete Kitchens.
High-gloss white acrylic German-made LEICHT cabinetry.
Logan and Johnson Architecture.
© Ayala Vargas Photography
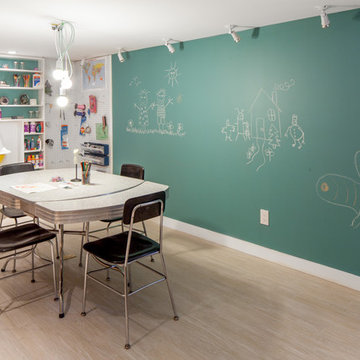
As a flexible and multifunctional space meant to adapt to the lives and needs of the children as they grow up, the basement includes workspace featuring a vintage trough sink for arts and crafts and science experiments. The chalkboard wall is allows for impromptu doodling, planning hockey plays and sketching out ideas.
Photo by Scott Norsworthy
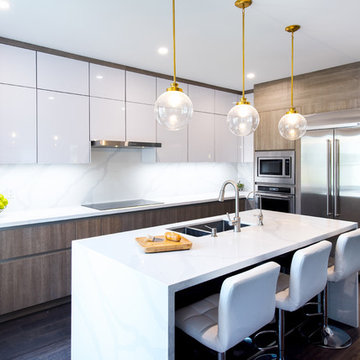
A stunning Leicht kitchen meant for that perfect family. It incorporates warm tones and a gold accent, using a stone oak and frosty white high gloss cabinetry. The kitchen utilizes the space by it’s corner solution and deep drawers. Appliances and cabinets are seamlessly integrated to create a flawless appeal. Lastly, the high gloss white cabinetry gives the illusion of a slightly higher ceiling. As an added bonus, the kitchen features a blackboard wall for a creative touch.
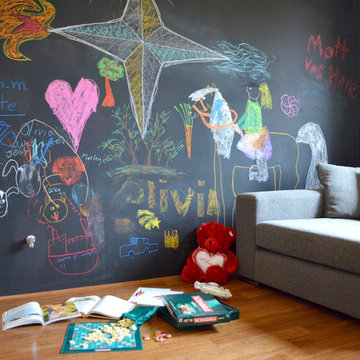
The theatre room is child friendly, featuring a chalkboard painted wall where the visiting niece and nephew can share their creative artwork with pride.
Photo: Jennie Hunt © 2012 Houzz
113 Contemporary Home Design Photos
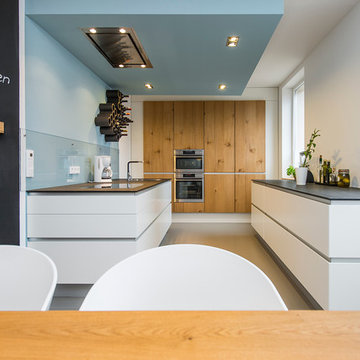
Zwei weiße Küchenblöcke werden von den in die Wand eingelassenen Hochschränken mit Eichenholztüren zusammengehalten. In die hellblaue Deckenabhängung sind die Dunstabzugshaube und die Beleuchtung integriert.
http://www.jungnickel-fotografie.de
http://www.jungnickel-fotografie.de
4
