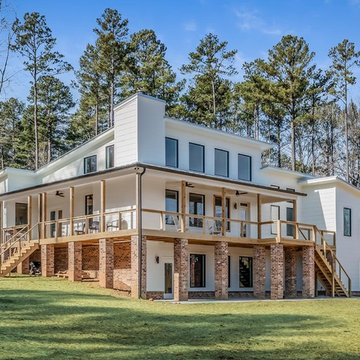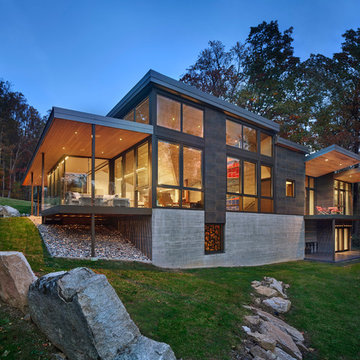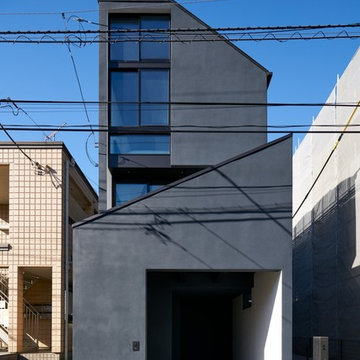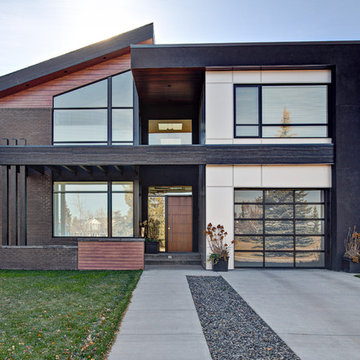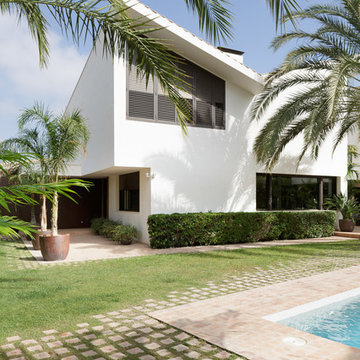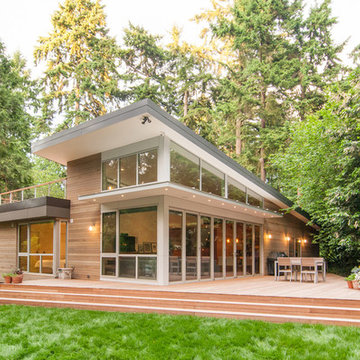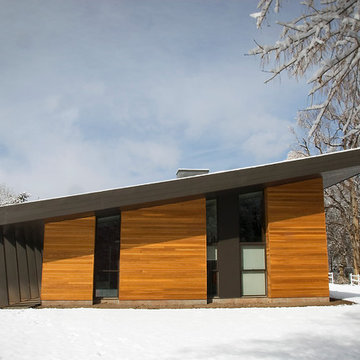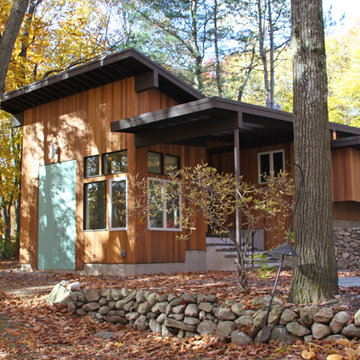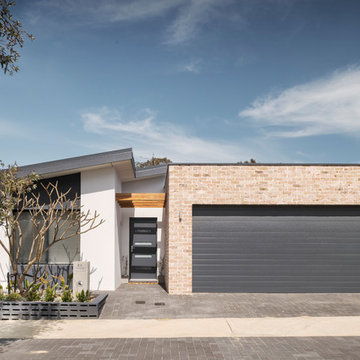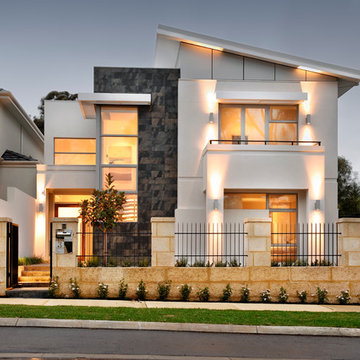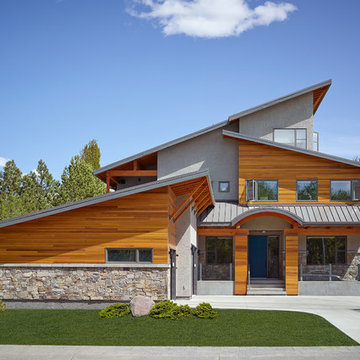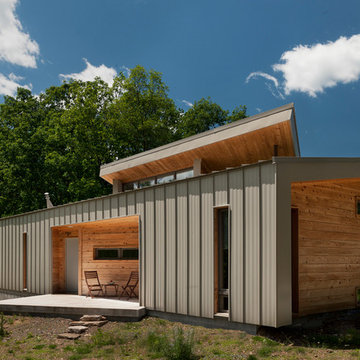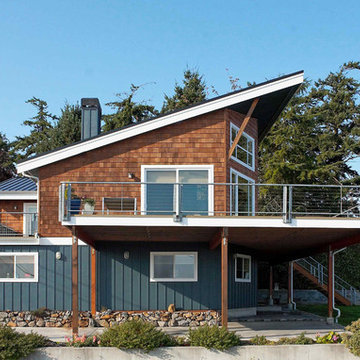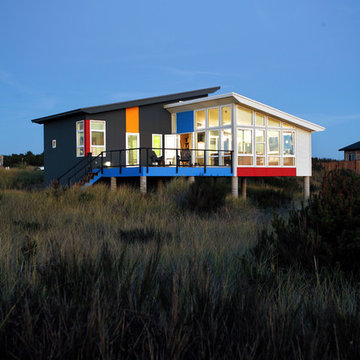388 Contemporary Exterior Design Ideas
Sort by:Popular Today
81 - 100 of 388 photos
Item 1 of 4
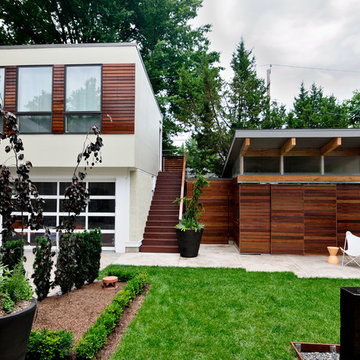
This DRAW project, for a young family in the Brookside neighborhood of Kansas City, modernized a home built in the 1930’s as well as transformed the backyard with a series of modern pavilions.The material palette and details complement the existing stucco clad home, but with a distinctly modern aesthetic. Constructed in phases, a garage addition and shed we call the “mini/MAXI” provide much needed overflow space for the main house and also frame an outdoor living space used for play and entertaining. The mini/MAXI pavilions, designed in collaboration with the landscape designer Kevin Yates of The Muddy Gardener, while functional storage spaces, also offer play areas for the client’s daughters who use them as a playhouse and stage area for impromptu performances.
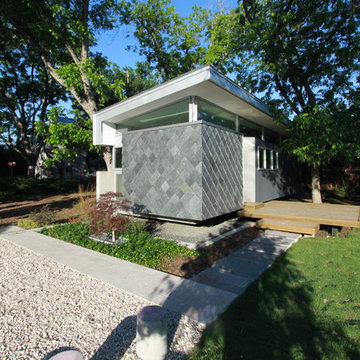
A further exploration in small scale living, this project was designed with the explicit idea that quality is better than quantity, and further, that the best way to have a small footprint is to literally have a small footprint. The project takes advantage of its small size to allow the use of higher quality and more advanced construction systems and materials while maintaining on overall modest cost point. Extensive use of properly oriented glazing connects the interior spaces to the landscape and provides a peaceful, quiet, and fine living environment.
Find the right local pro for your project
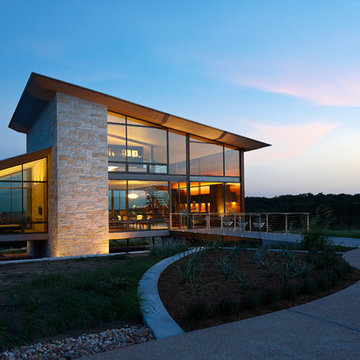
Photographer: Dror Baldinger
http://www.houzz.com/pro/drorbaldinger/dror-baldinger-aia-architectural-photography
Designer: Jim Gewinner
http://energyarch.com/
April/May 2015
A Glass House in the Hill Country
http://urbanhomemagazine.com/feature/1349
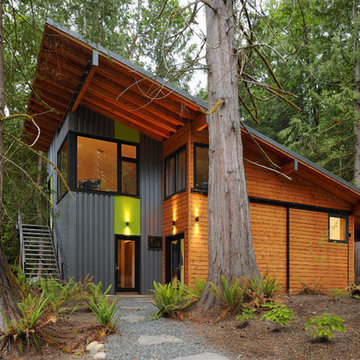
This highly sustainable house reflects it's owners love of the outdoors. Some of the lumber for the project was harvested and milled on the site. Photo by Will Austin
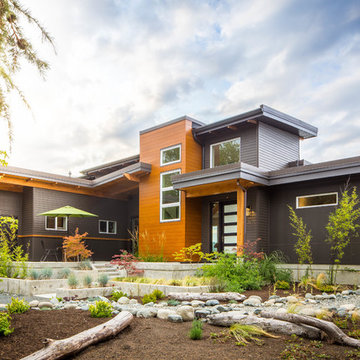
A peek-a-boo view that shows the front of the house leading toward the ocean that the home faces. The mixed exterior materials allow for unique features such as wood soffits and exterior timbers to blend perfectly with the dark grey.
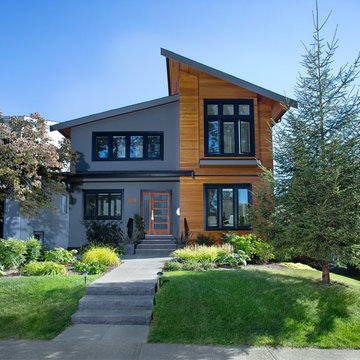
Reconfiguration of floor plan adds music room, library room, wine cellar and additional bedrooms for hobbies, work and guests, respectively.
Ovation Award Finalist: Best Renovation: 250K - 499K
Photos by Ema Peter
388 Contemporary Exterior Design Ideas
5
