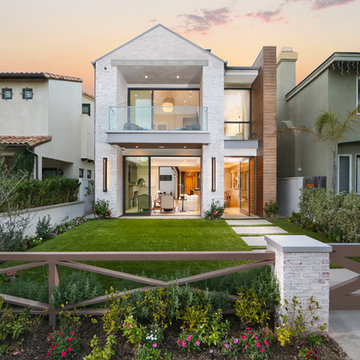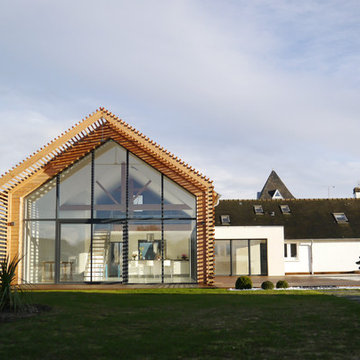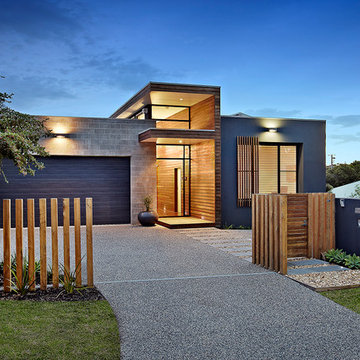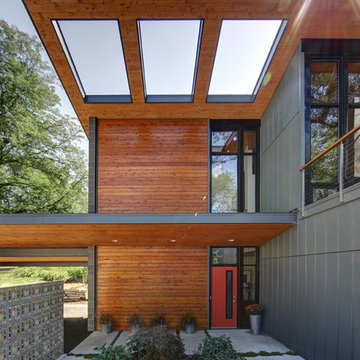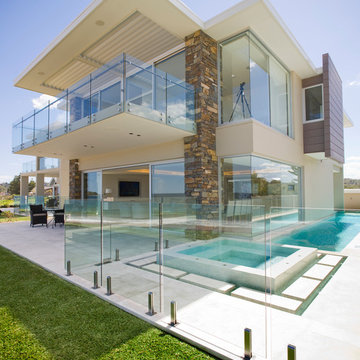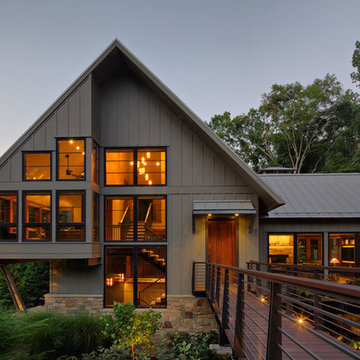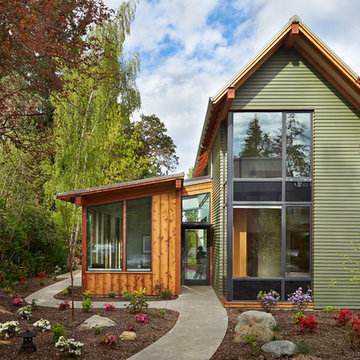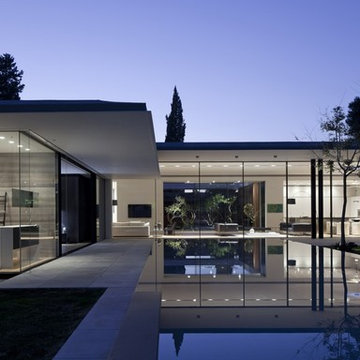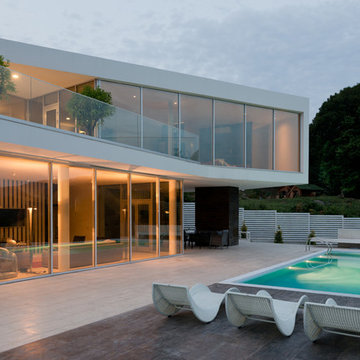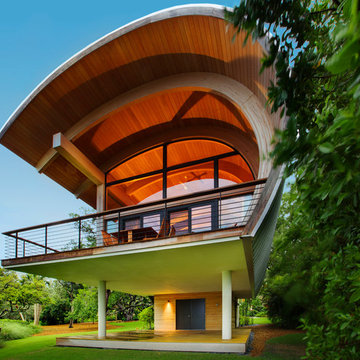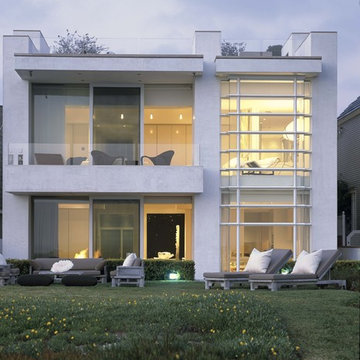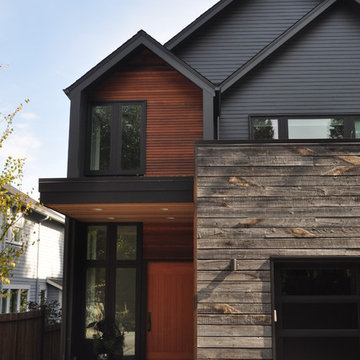311 Contemporary Exterior Design Ideas
Sort by:Popular Today
1 - 20 of 311 photos
Item 1 of 4
Find the right local pro for your project
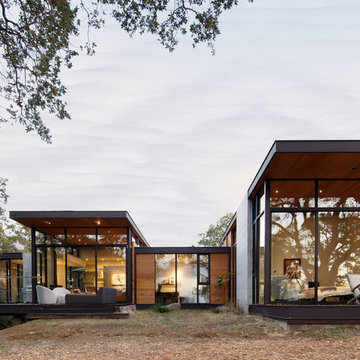
Set amongst a splendid display of forty-one oaks, the design for this family residence demanded an intimate knowledge and respectful acceptance of the trees as the indigenous inhabitants of the space. Crafted from this symbiotic relationship, the architecture found natural placement in the beautiful spaces between the forty-one, acknowledging their presence and pedagogy. Conceived as a series of interconnected pavilions, the home hovers slightly above the native grasslands as it settles down amongst the oaks. Broad overhanging flat plate roofs cantilever out, connecting indoor living space to the nature beyond. Large windows are strategically placed to capture views of particularly well-sculptured trees, and enhance the connection of the grove and the home to the valley surround.
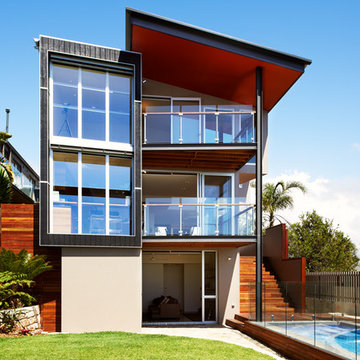
Each room is tilted towards the view and small balconies off the dining and main bedroom provide a viewing platform towards the coastline. The family room opens onto the garden and pool area. Large storage tanks recycle roof water back to the toilets and laundry.
photography Roger D'Souza
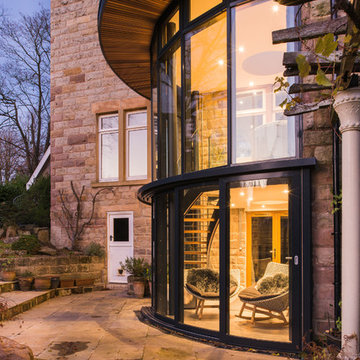
Our brief was to provide a link from the ground floor of this Victorian House within the Harrogate conservation area, which, due to the sloping site, is a full storey above the garden at the rear of the house.
The existing kitchen/dining area has been linked with the garden via a floor-to-ceiling curved glass and steel extension, providing space for sitting and enjoying views of the landscaped garden at both the lower ground and ground floor levels.
Both the roof and mezzanine are punctuated by circular glazed openings, and the staircase linking the two levels is constructed from steel with timber treads and a frameless glazed balustrade.
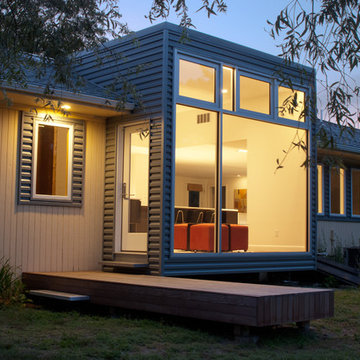
Renovation of a 1940's ranch house which inserts a new steel and glass volume between the existing house and carport. The new volume is taller in the back in order to create a more expansive interior within the otherwise compressed horizontality of the ranch house. The large expanse of glass looks out onto a private yard and frames the domestic activities of the kitchen within.
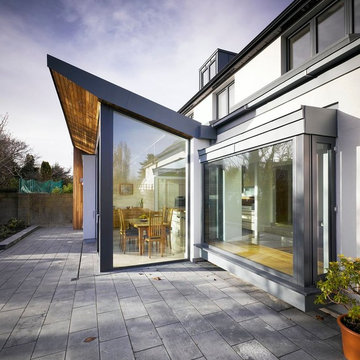
DMVF were approached by the owners of this mid century detached house in Dartry to undertake a full remodel, two storey extension to the side and single storey extension to the rear. Our clients were extremely conscious of the environment and so the house has been insulated to an extremely high standard using external insulation. There is an new demand control ventilation system a new intelligent heating system and new solar panels. The family rooms and living spaces are light filled and interconnect. A large sliding door separates the living room from the family room which gives great flexibility.
Photos By Ros Kavanagh.
311 Contemporary Exterior Design Ideas
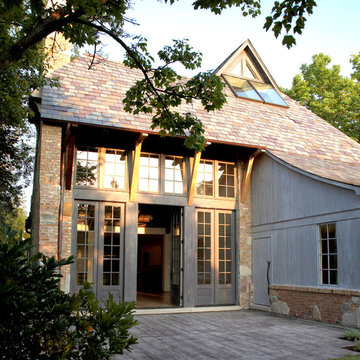
This home was designed with the concept that everyday is a day to find something new in the house. There are so many details in this custom home. Mike Abraham, Tim Thompson, and Mark Hickman all worked to create this home.
1
