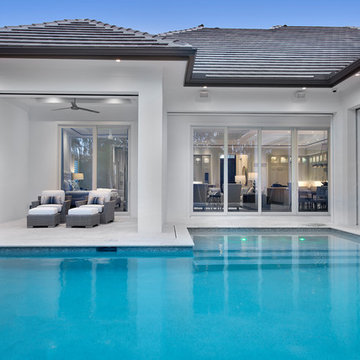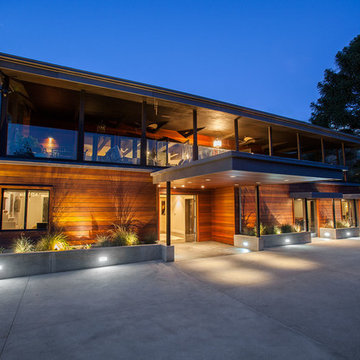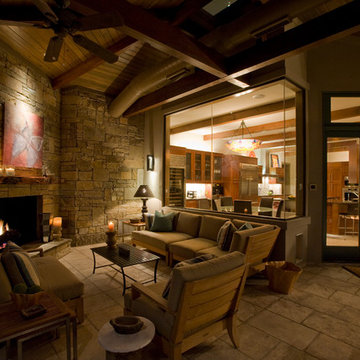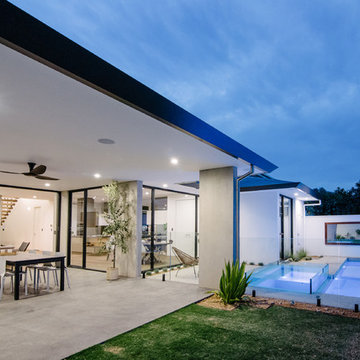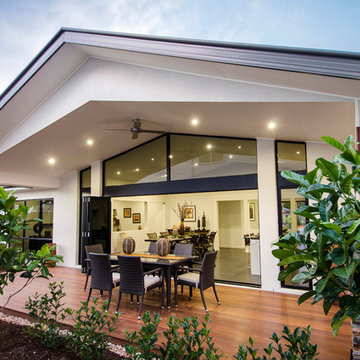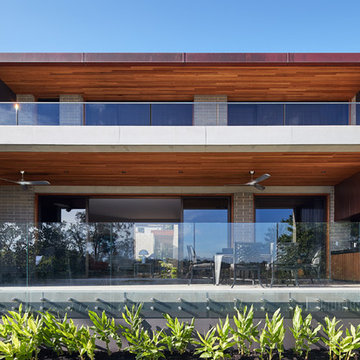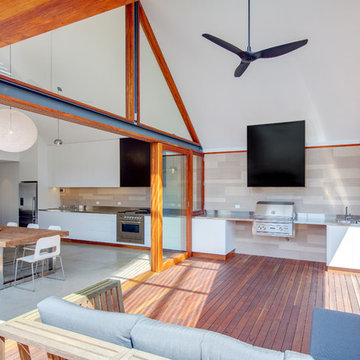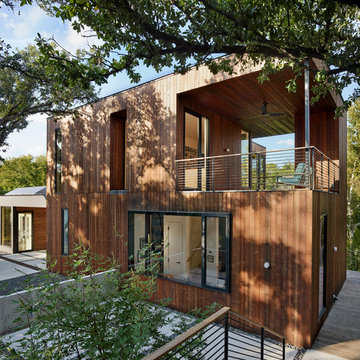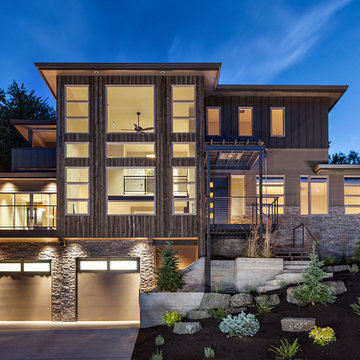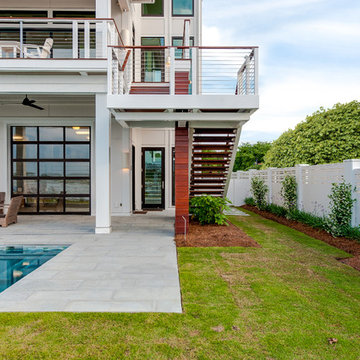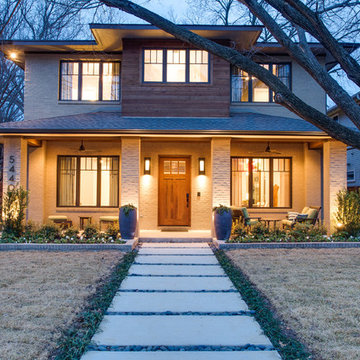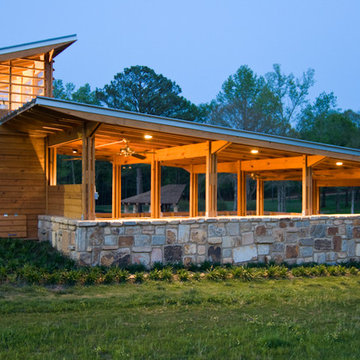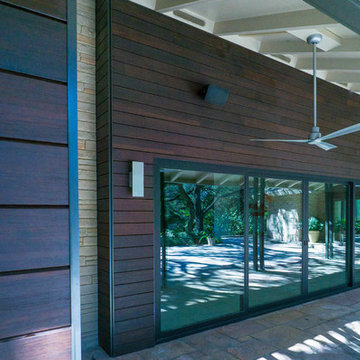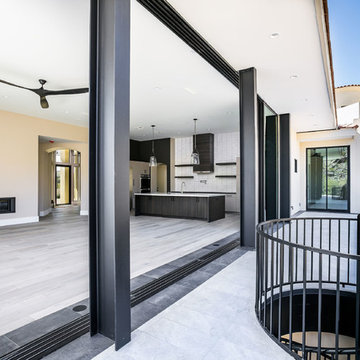1,074 Contemporary Exterior Design Ideas
Sort by:Popular Today
41 - 60 of 1,074 photos
Item 1 of 4
Find the right local pro for your project
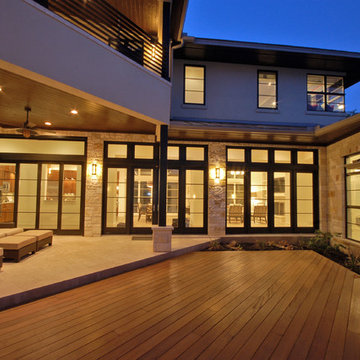
This Westlake site posed several challenges that included managing a sloping lot and capturing the views of downtown Austin in specific locations on the lot, while staying within the height restrictions. The service and garages split in two, buffering the less private areas of the lot creating an inner courtyard. The ancillary rooms are organized around this court leading up to the entertaining areas. The main living areas serve as a transition to a private natural vegetative bluff on the North side. Breezeways and terraces connect the various outdoor living spaces feeding off the great room and dining, balancing natural light and summer breezes to the interior spaces. The private areas are located on the upper level, organized in an inverted “u”, maximizing the best views on the lot. The residence represents a programmatic collaboration of the clients’ needs and subdivision restrictions while engaging the unique features of the lot.
Built by Butterfield Custom Homes
Photography by Adam Steiner
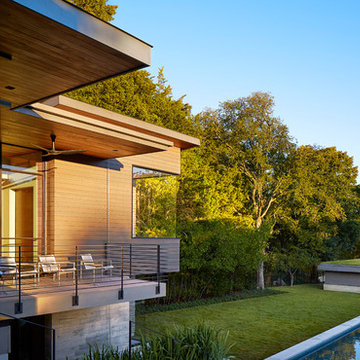
This trapezoidal shaped lot in Dallas sits on an assuming piece of land that terminates into a heavenly pond. This contemporary home has a warm mid-century modern charm. Complete with an open floor plan for entertaining, the homeowners also enjoy a lap pool, a spa retreat, and a detached gameroom with a green roof.
Published:
S Style Magazine, Fall 2015 - http://sstylemagazine.com/design/this-texas-home-is-a-metropolitan-oasis-10305863
Modern Luxury Interiors Texas, April 2015 (Cover)
Photo Credit: Dror Baldinger
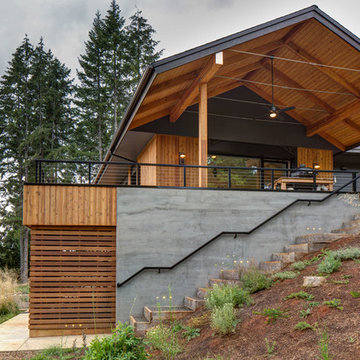
The Pumpkin Ridge Passive House harnesses the simplicity of Passive House design to deliver superb comfort and efficiency at minimal added construction cost.
The Pumpkin Ridge Passive House is no more expensive to own on a monthly basis than a conventional custom home, when monthly energy costs are considered alongside mortgage, taxes and insurance. Yet the high performance green building will consume 90% less heating energy and offer exceptional comfort and indoor air quality.
The project, designed by Scott Edwards Architecture and built by Hammer & Hand, is one of six homes in the Pacific Northwest to be featured by Northwest ENERGY STAR® as a demonstration super-efficient home.
Photography by Jeff Amram.
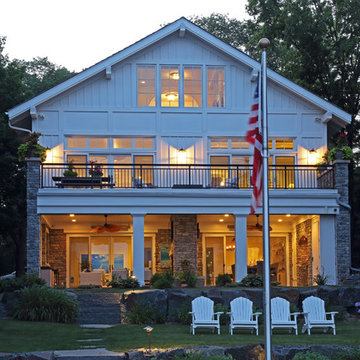
Shooting Star Photography
In Collaboration with Charles Cudd Co.
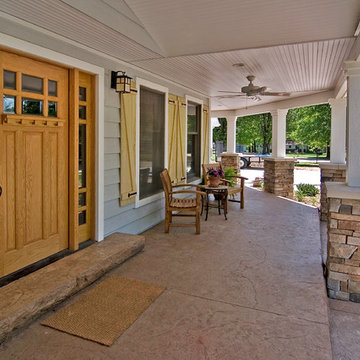
This Kirkwood, MO home now has a rustic and gracious covered, wrap-around front porch. Wide and shallow steps create more places to lounge. The wood shutters match the overhead doors on the new 3-car garage. Arts & Crafts touches in the front door and wall sconces.
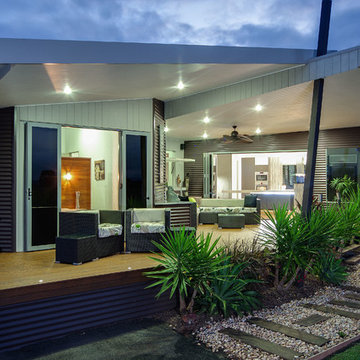
'The Lake House' designed by EDR Building Designs, multi BDAQ award winner, as seen on Australia's Best Houses
Status Images
1,074 Contemporary Exterior Design Ideas
3
