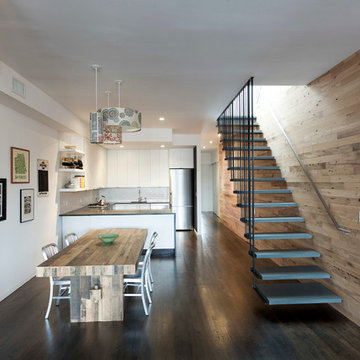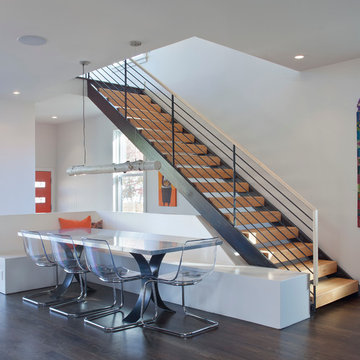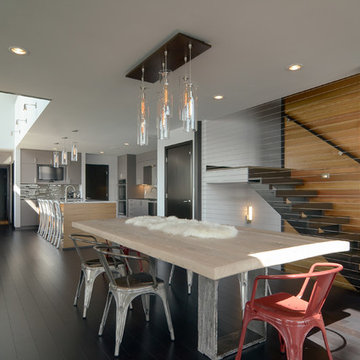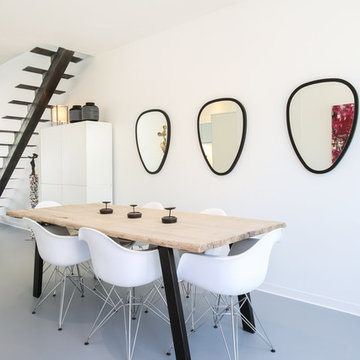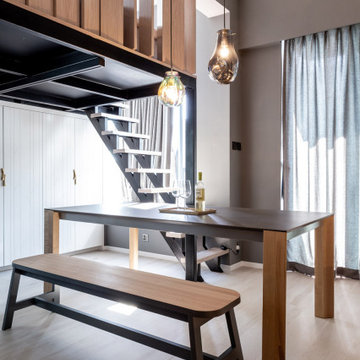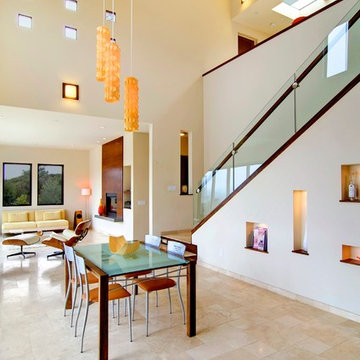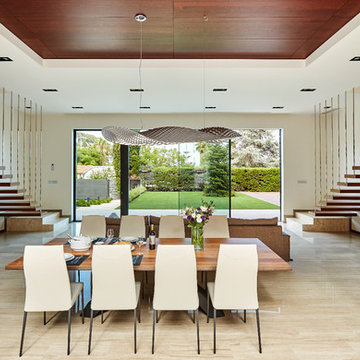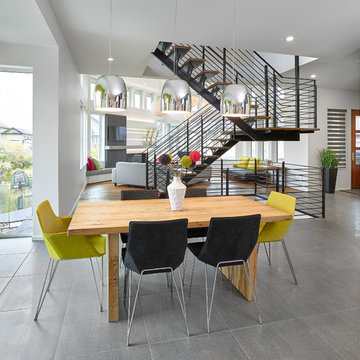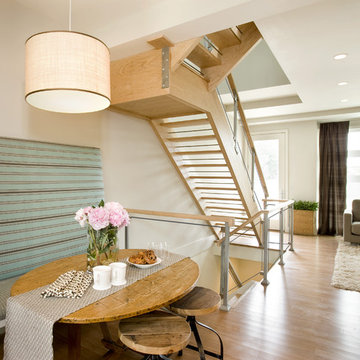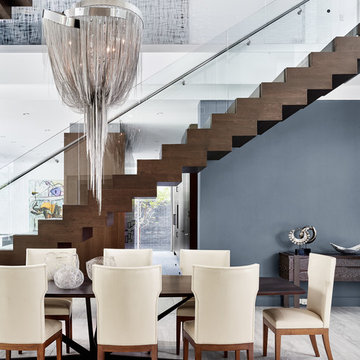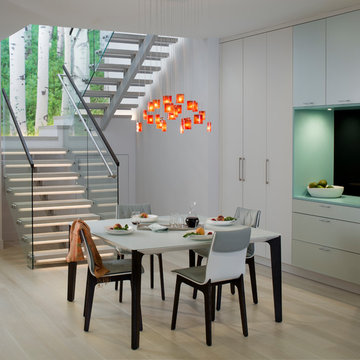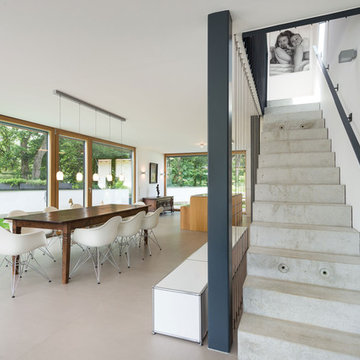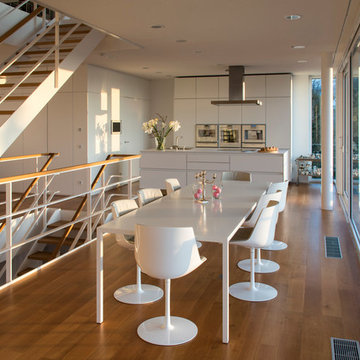52 Contemporary Dining Room Design Ideas
Sort by:Popular Today
1 - 20 of 52 photos
Item 1 of 3

New Modern House Construction in Palo Alto, California
Builder: Ammirato Construction
Photography: David Duncan Livingston
Find the right local pro for your project
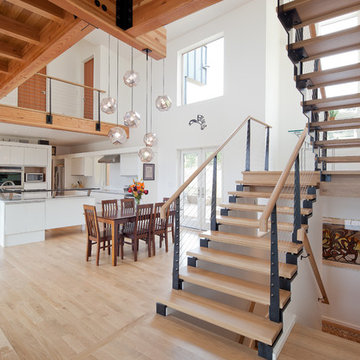
The house features the latest in renewable energy. Photovoltaic panels provide back-up energy for the residence and a charging station for an electric car, while solar hot water panels meet demand for domestic hot water. A vertical wind turbine, prominent at the site’s entry, contributes to the production of energy at the residence.
Erik Bishoff, Photographer
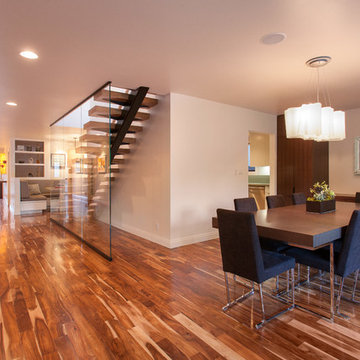
Dining Room and adjacent feature staircase (including Starphire ultra clear low-iron glass divider wall) with Kitchen beyond. Front entry in background. Photo by Clark Dugger
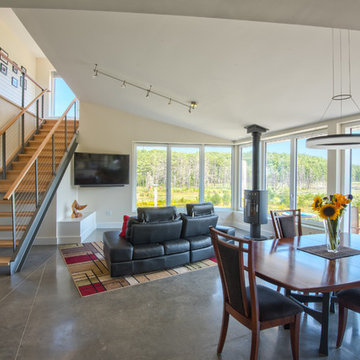
Context
Norbert and Robin had dreamed of retiring in a Passive House-certified home overlooking the Lubberland Creek Preserve in Southeastern New Hampshire, and they’d done their homework. They were interested in using four integrated Zehnder America (www.zehnderamerica.com) technologies to make the 1,900 square foot home extremely energy efficient.
They didn’t miss any opportunity to innovate or raise the bar on sustainable design. Our goals were focused on guaranteeing their comfort in every season, saving them money on a fixed income, and reducing the home’s overall impact on the environment as much as possible.
Response
The home faces directly south and captures sunlight all winter under tall and vaulted ceilings and a continuous band of slim-lined, Italian triple-pane windows and doors that provide gorgeous views of the wild preserve. A second-story office nook and clerestory provide even deeper views, with a little more privacy.
Zehnder, which previously sold its innovative products only in Europe, took on the project as a test house. We designed around Zehnder’s vent-based systems, including a geothermal heat loop that heats and cools incoming air, a heat pump cooling system, electric towel-warmer radiators in the bathrooms, and a highly efficient energy recovery ventilator, which recycles heat and minimizes the need for air conditioning. The house effectively has no conventional heating system—and doesn’t need it. We also looked for efficiencies and smart solutions everywhere, from the lights to the windows to the insulation.
The kitchen exhaust hood eliminates, cleans, and recirculates cooking fumes in the home’s unique kitchen, custom-designed to match the ways Norbert likes to prepare meals. There are several countertop heights so they can prep and clean comfortably, and the eat-in kitchen also has two seating heights so people can sit and socialize while they’re working on dinner. An adjacent screened porch greets guests and opens to the view.
A roof-mounted solar system helps to ensure that the home generates more energy than it consumes—helped by features such as a heat pump water heater, superinsulation, LED lights and a polished concrete floor that helps regulate indoor temperatures.
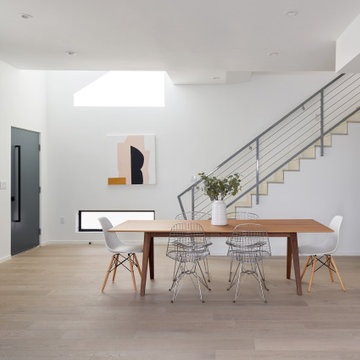
Designed and constructed by Los Angeles architect, John Southern and his firm Urban Operations, the Slice and Fold House is a contemporary hillside home in the cosmopolitan neighborhood of Highland Park. Nestling into its steep hillside site, the house steps gracefully up the sloping topography, and provides outdoor space for every room without additional sitework. The first floor is conceived as an open plan, and features strategically located light-wells that flood the home with sunlight from above. On the second floor, each bedroom has access to outdoor space, decks and an at-grade patio, which opens onto a landscaped backyard. The home also features a roof deck inspired by Le Corbusier’s early villas, and where one can see Griffith Park and the San Gabriel Mountains in the distance.
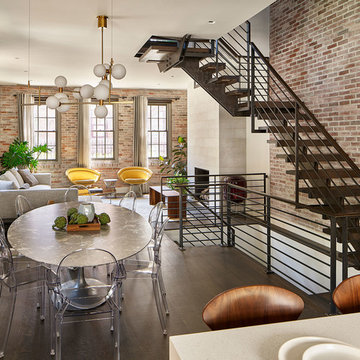
The home's existing grand metal staircase was extended to reach the basement's new fitness and office spaces. The original metalsmith was engaged to craft the stair extension.
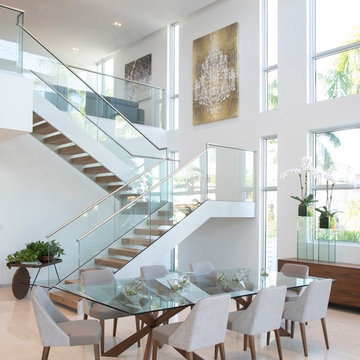
SDH Studio - Architecture and Design
Location: Bal Harbour, Florida, USA
Set in a magnificent corner lot in Bal Harbour Village the site is filled with natural light. This contemporary home is conceived as an open floor plan that integrates indoor with outdoor maximizing family living and entertaining.
52 Contemporary Dining Room Design Ideas
1
