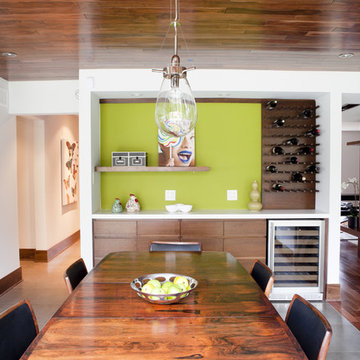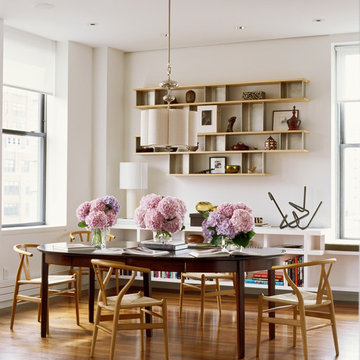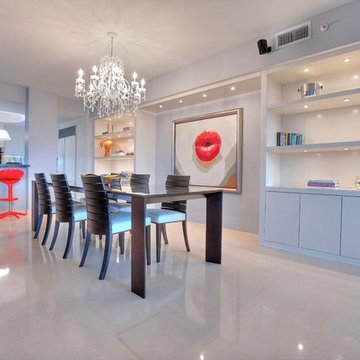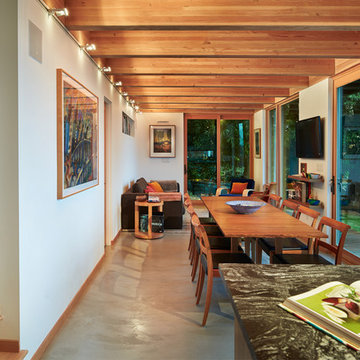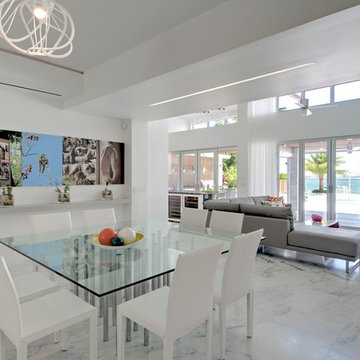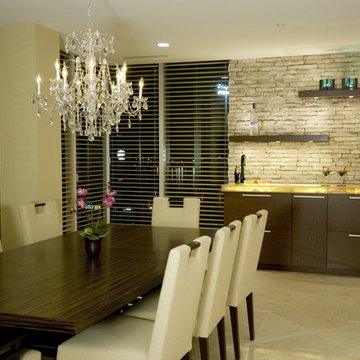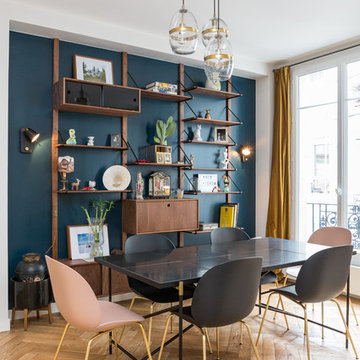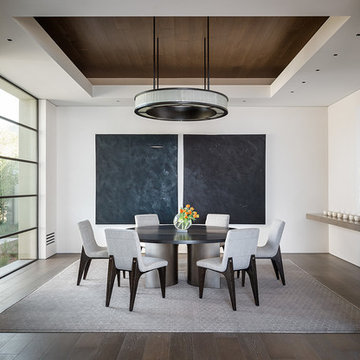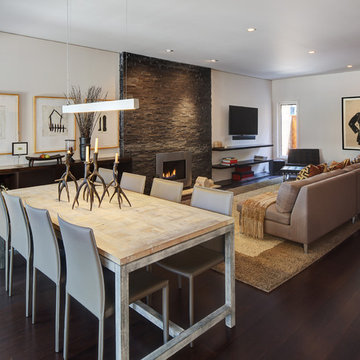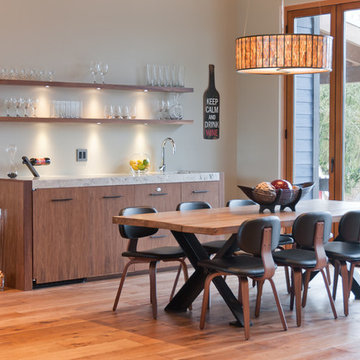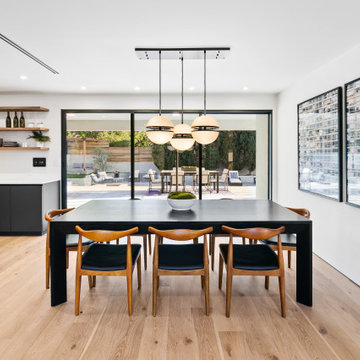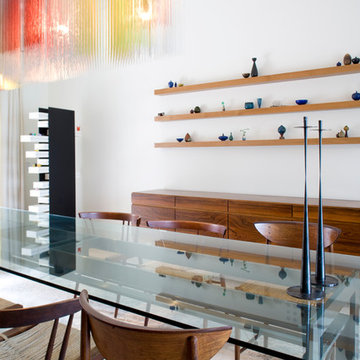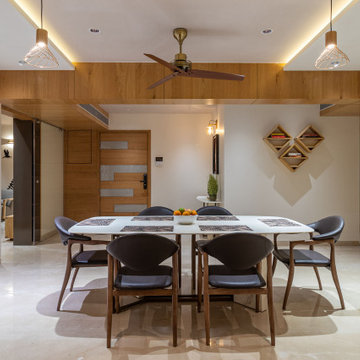159 Contemporary Dining Room Design Ideas
Sort by:Popular Today
1 - 20 of 159 photos
Item 1 of 3
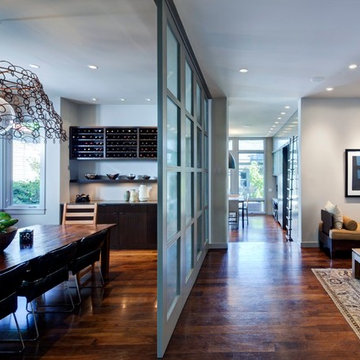
New family (to the right) in the old kitchen space and Dining Room with sliding wood and glass doors lead to kitchen beyond.
Photography - Eric Hausman
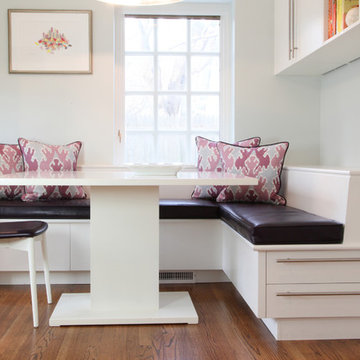
We designed banquette seating with handy storage drawers for this kitchen renovation. Custom table by Ann Kelly Interiors.
Photo: Wendy Concannon
Find the right local pro for your project
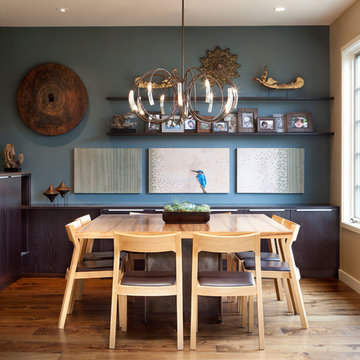
Contemporary Breakfast Room with slate blue wall, family photo gallery, contemporary trip tic painting and Asian artifacts.
Paul Dyer Photography

Ranch style home that was reinvented to create an open floor plan to encompass the kitchen, family room and breakfast room. Original family room was transformed into chic new dining room.
Photography by Eric Rorer
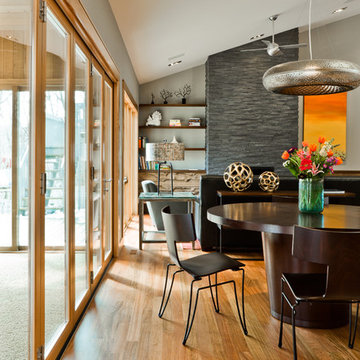
Opposite the red birch wall in this Minnesota home, designed by Brandi Hagen of Eminent Interior Design,is a stacked slate fireplace. The natural materials add warmth to the space, despite the room’s high, vaulted ceilings. Floating benches flanking the hearth, accentuates the horizontal line.
To read more about this project, click the following link:
http://eminentid.com/featured-work/newly-remodeled-home-contemporary-retro/case_study
Architects: Peterssen/Keller Architecture
Contractor: Streeter & Associates
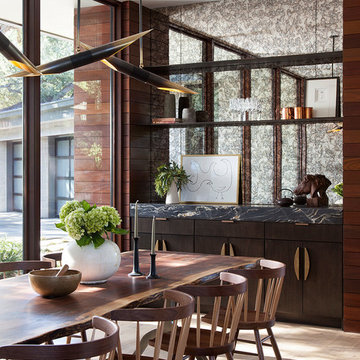
Shoberg Homes- Contractor
Studio Seiders - Interior Design
Ryann Ford Photography, LLC
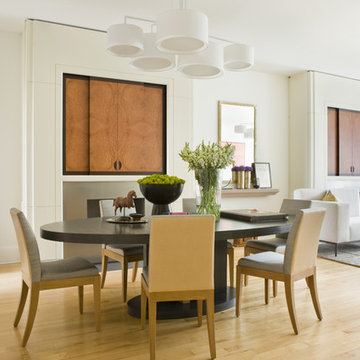
A Donald Judd print is installed near the dining room table. The red offsets the white light fixtures and the light wood elements in the room. Photographer: Angie Seckinger
159 Contemporary Dining Room Design Ideas
1
