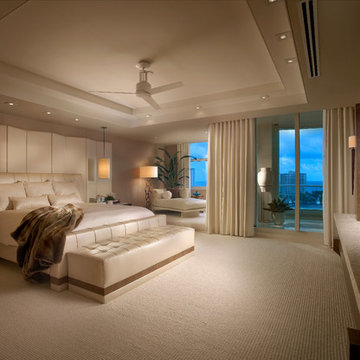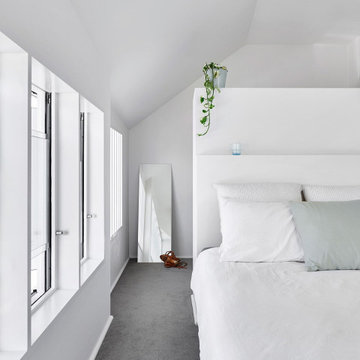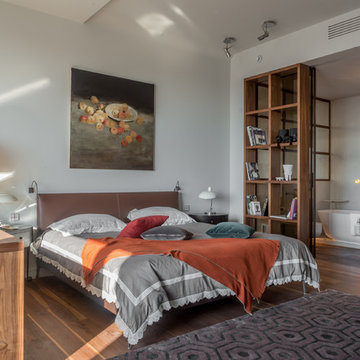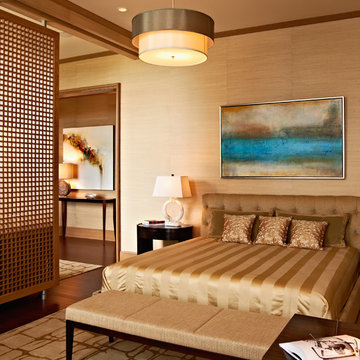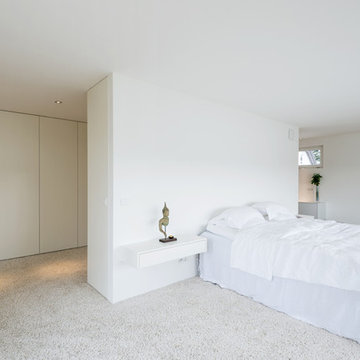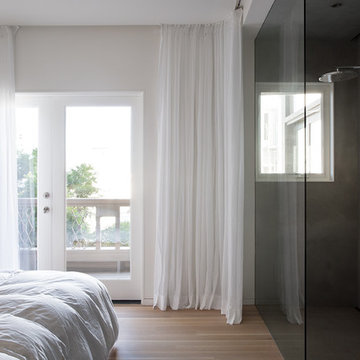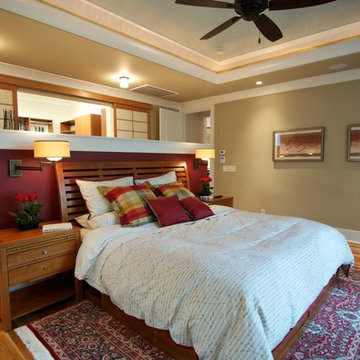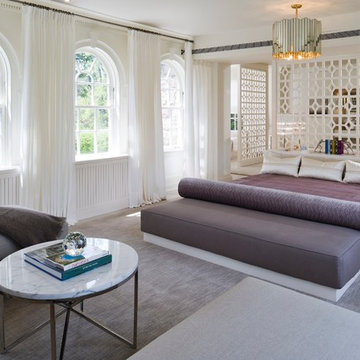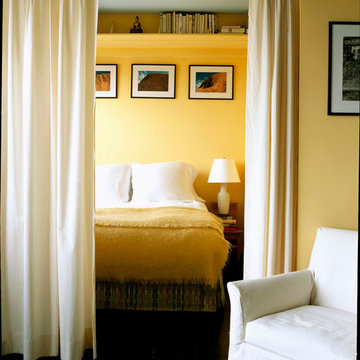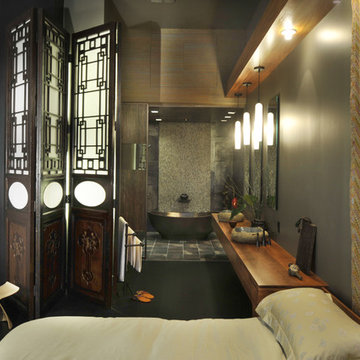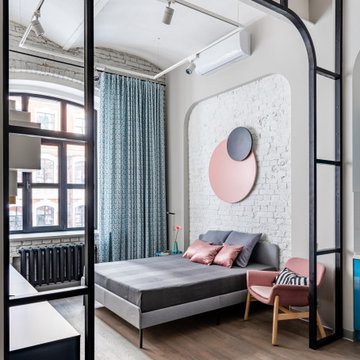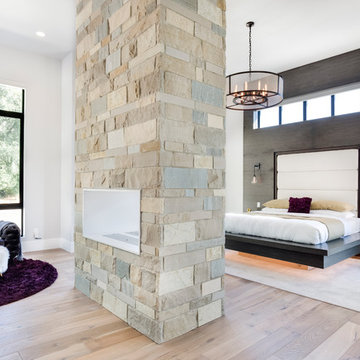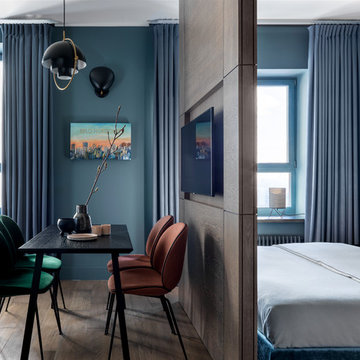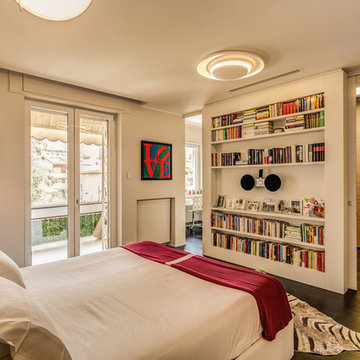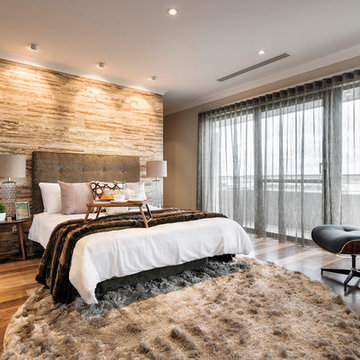80 Contemporary Bedroom Design Ideas
Sort by:Popular Today
1 - 20 of 80 photos
Item 1 of 4
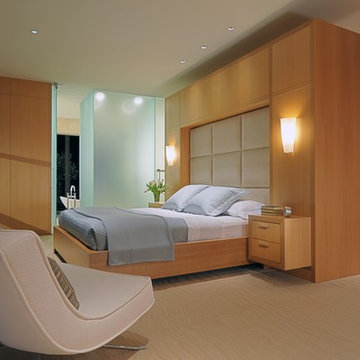
This custom home was thoughtfully designed for a young, active family in the heart of wine country. Designed to address the clients’ desire for indoor / outdoor living, the home embraces its surroundings and is sited to take full advantage of the panoramic views and outdoor entertaining spaces. The interior space of the three bedroom, 2.5 bath home is divided into three distinct zones: a public living area; a two bedroom suite; and a separate master suite, which includes an art studio. Casually relaxed, yet startlingly original, the structure gains impact through the sometimes surprising choice of materials, which include field stone, integral concrete floors, glass walls, Honduras mahogany veneers and a copper clad central fireplace. This house showcases the best of modern design while becoming an integral part of its spectacular setting.
Find the right local pro for your project
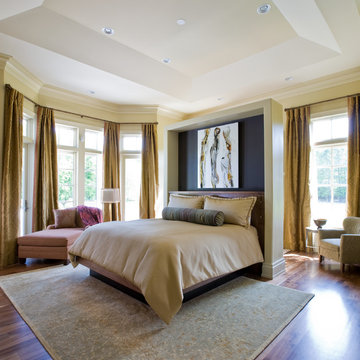
Photographer: Geoffrey Hodgdon
Builder: Robert Purcell, Beechwood, Inc.
Architect: Keith Iott, Iott Architectural Engineering
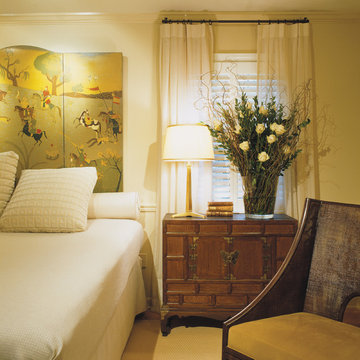
A screen with a Primitive painting became a headboard. The client's chest of drawers was used as a nightstand. A comfortable chair completes the grouping.
Ernesto Santalla offers professional services in Architecture, Interior Design, and Product Design. We invite you to visit our website to learn more about us and our work.
www.ernestosantalla.com
ernesto@ernestosantalla.com
Photography by Geoffrey Hodgdon
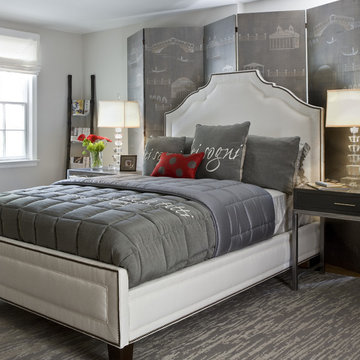
This elegant bedroom uses many different elements as well as layering to create a tranquil and unified space. The inspiration was the grey embroidered bedding. The custom hand-painted screens provide a beautiful backdrop for the bed and night tables. Photo by Angie Seckinger Photography
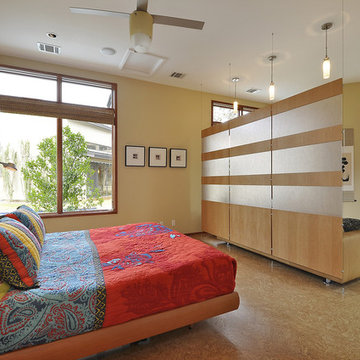
Nestled between multiple stands of Live Oak trees, the Westlake Residence is a contemporary Texas Hill Country home. The house is designed to accommodate the entire family, yet flexible in its design to be able to scale down into living only in 2,200 square feet when the children leave in several years. The home includes many state-of-the-art green features and multiple flex spaces capable of hosting large gatherings or small, intimate groups. The flow and design of the home provides for privacy from surrounding properties and streets, as well as to focus all of the entertaining to the center of the home. Finished in late 2006, the home features Icynene insulation, cork floors and thermal chimneys to exit warm air in the expansive family room.
Photography by Allison Cartwright
80 Contemporary Bedroom Design Ideas
1
