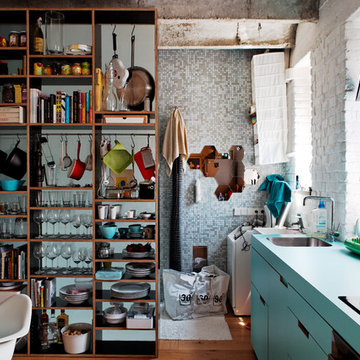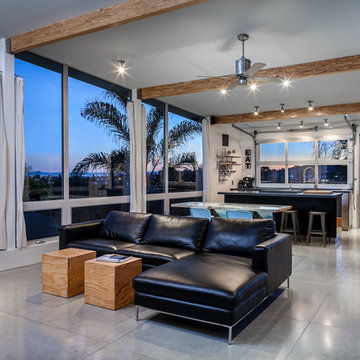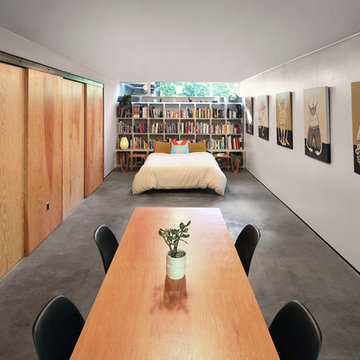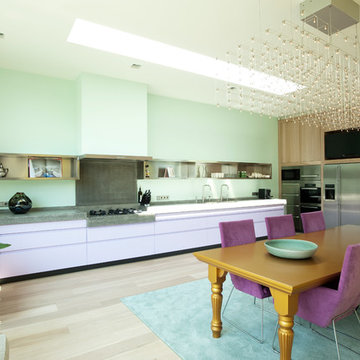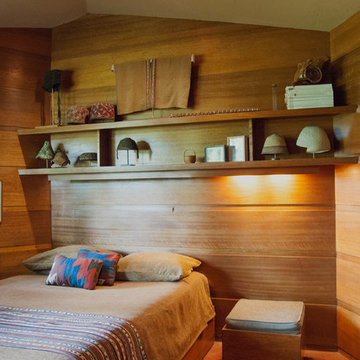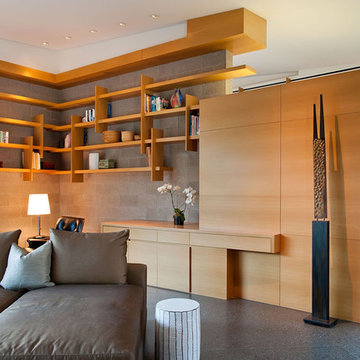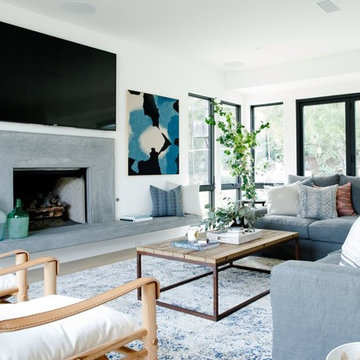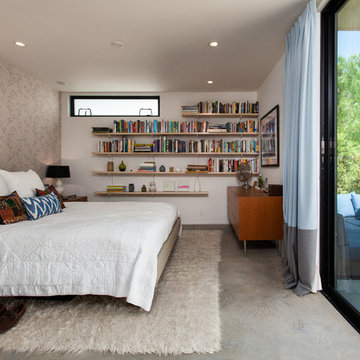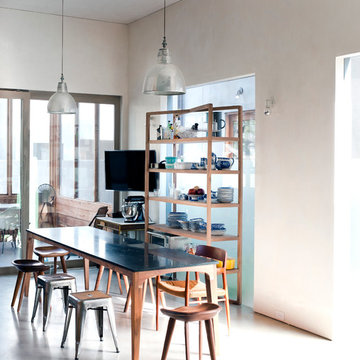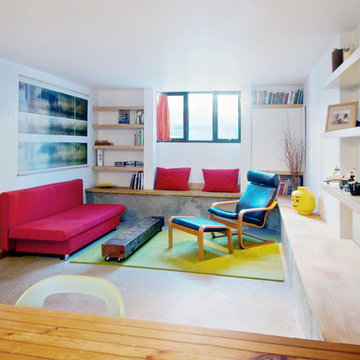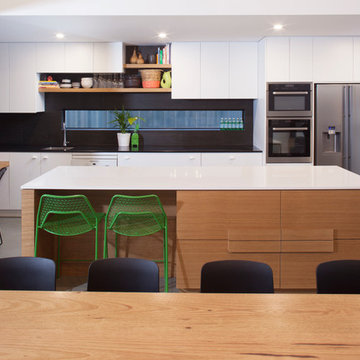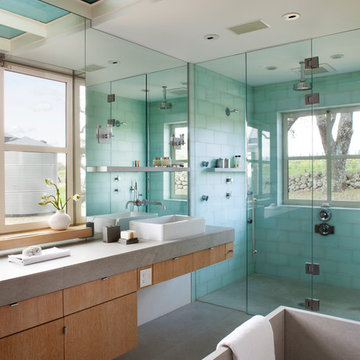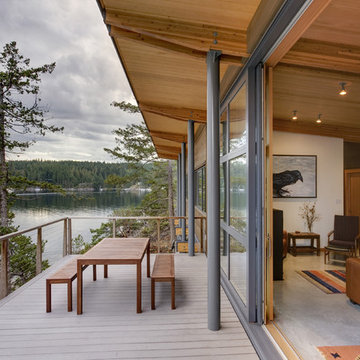Concrete Shelf Designs & Ideas
Find the right local pro for your project
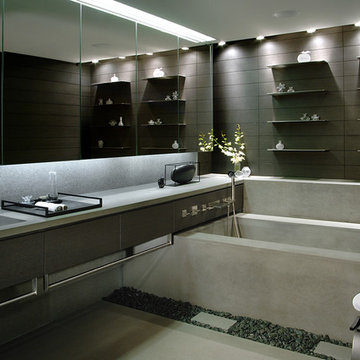
This 5200 sqft apartment resides in Boca Raton, Florida. The client was looking to designer Eric Dyer to create a minimalist space that had a soulful mood. Eric limited selection to 5 materials to accomplish this minimalist aesthetic: grey oak woodwork, pietra seriena limestone, vintage black wood floors, concrete walls, and white glass partitions. These materials were juxtaposed to create a graphic, dramatic feel. He designed the lighting with a lot of negative space in order to create the sexy mood the client was looking for.
All of the furniture selected was designed by some of the worlds top architects and designers and upholstered in some of the most luxurious fabrics available. Some of the lines used was Minotti, B&B Italia, Arthur and Bontempi.
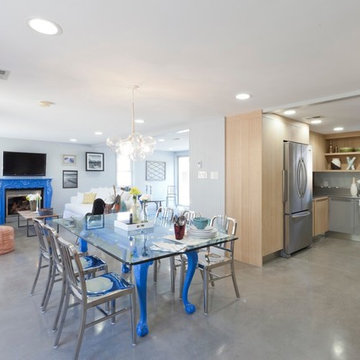
This Jersey Shore beach home makeover led to a space that puts as much emphasis on function as it does design. The kitchen boasts contemporary, sleek cabinetry and stainless steel appliances, with a sea glass backsplash to bring back the beachy feel this family loves. A glass top table in the dining room is the perfect way to show off its traditional legs given new life with blue high-gloss paint, while a bubble-shaped chandelier hangs overhead. The living room continues the open, airy theme with white couches, a traditional fireplace mantel given the same blue-paint treatment, and some wood and leather accents to warm it all up. The picture frame air conditioner brings in discreet functionality. Polished concrete floors are easy to clean during family gatherings, while the large wall of glass doors open up to a backyard perfect for entertaining, complete with an outdoor kitchen, pizza oven, and bocce court.

The architecture of this mid-century ranch in Portland’s West Hills oozes modernism’s core values. We wanted to focus on areas of the home that didn’t maximize the architectural beauty. The Client—a family of three, with Lucy the Great Dane, wanted to improve what was existing and update the kitchen and Jack and Jill Bathrooms, add some cool storage solutions and generally revamp the house.
We totally reimagined the entry to provide a “wow” moment for all to enjoy whilst entering the property. A giant pivot door was used to replace the dated solid wood door and side light.
We designed and built new open cabinetry in the kitchen allowing for more light in what was a dark spot. The kitchen got a makeover by reconfiguring the key elements and new concrete flooring, new stove, hood, bar, counter top, and a new lighting plan.
Our work on the Humphrey House was featured in Dwell Magazine.
Concrete Shelf Designs & Ideas
9
