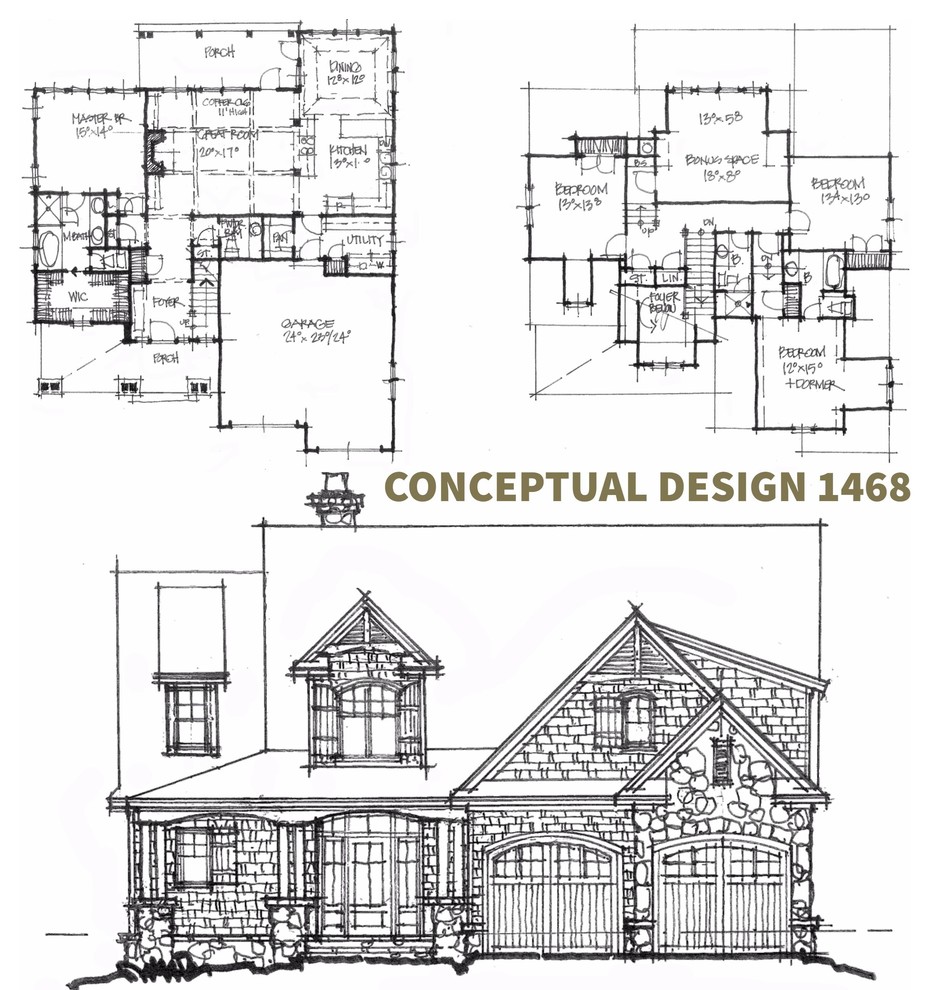
Conceptual Design 1468
Conceptual Design 1468 is an updated version of The Courtney house plan 706. The exterior reflects current styles with a mix of cedar shakes and stone. Asymmetrical dormers and arched garage doors create interest for this narrow design. With a two-car, front entry garage and a narrow footprint under 50′ wide, this design will work well on smaller land lots.
The first floor includes a cozy great room with fireplace and built-in bookshelves. The chef inspired kitchen offers a cook-top island that overlooks the living spaces, a walk-in pantry, and an adjacent dining room. A spacious master suite invites relaxation with a thoughtful master bathroom and a walk-in closet illuminated with natural light. The utility room, powder room and multiple storage closets offer organization and convenience.
The second floor plan offers three large bedrooms and two full bathrooms. A bonus room is available for future expansion or a home theater/game room.
