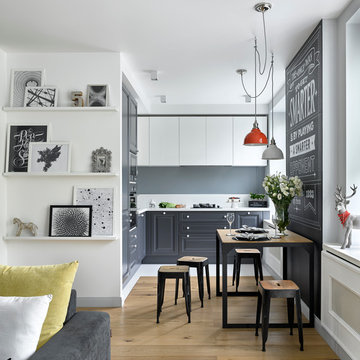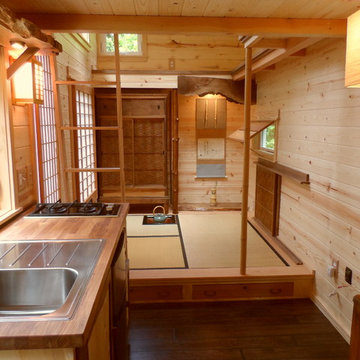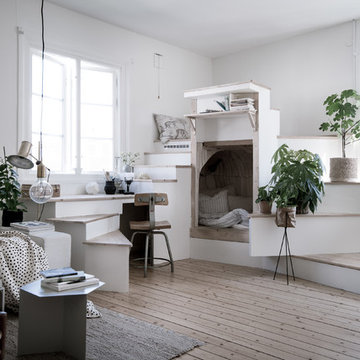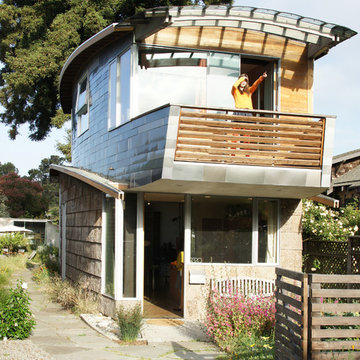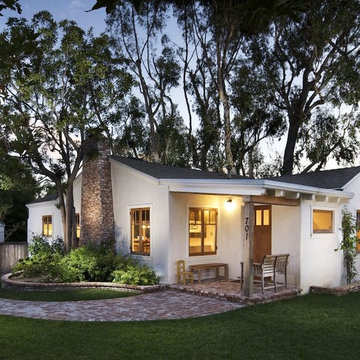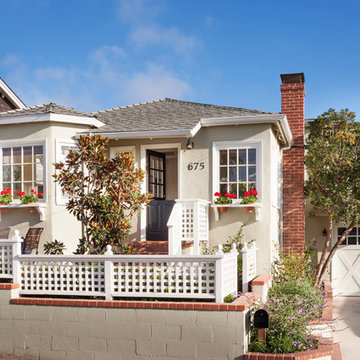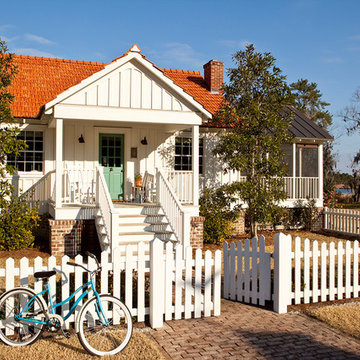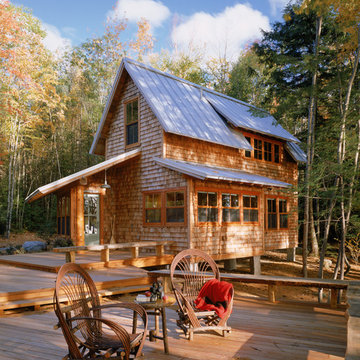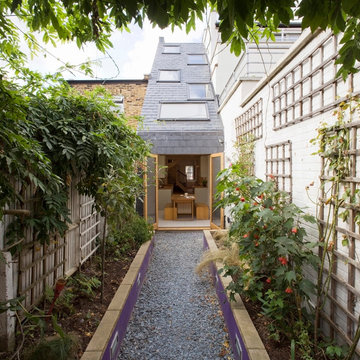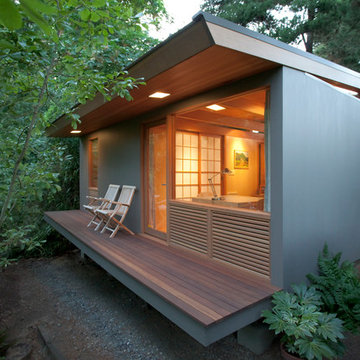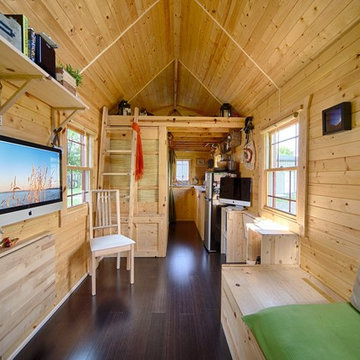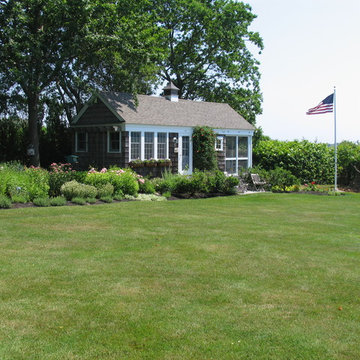Compact Home Designs & Ideas
Find the right local pro for your project

This little house is where Jessica and her family have been living for the last several years. It sits on a five-acre property on Sauvie Island. Photo by Lincoln Barbour.
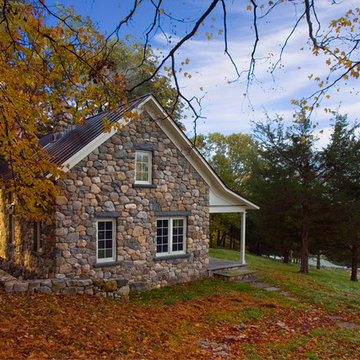
stacked stone walls, autumn color, pine trees, cottage style, gable roof, metal shed roof, casement windows, stone lintels, porch overhang, white post, stone steps, stone wall, leaves, small house, white window trim, white soffit lining, clockwork studio,
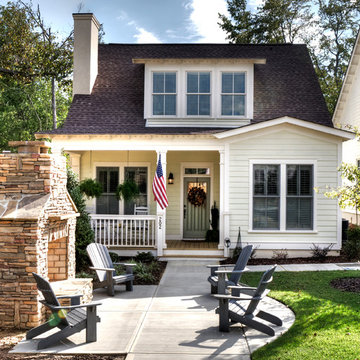
This cluster of two cottage courts is the National Association of Home Builders 50+ Housing Award winner. The cottages are simple yet elegant and are geared toward todays 50+ lifestyle. The Cottages are located within the Village at Saluda River Club. A NAHB BALA award winning community also planned by Allison Ramsey Architects.
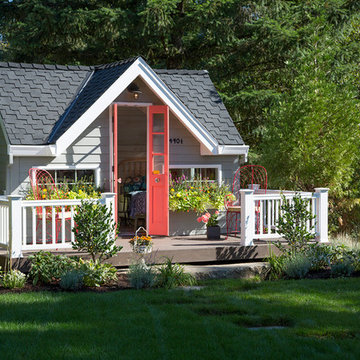
The new doors are actually old. I salvaged two side- lights from Rejuvenation and BC Custom Construction (thanks Doug!) altered them to be little French doors. Changing the height of the door made it easier to enter the house (no more ducking) and added the whimsy that my client and I were not only shooting for but insisted on. There was a bit of controversy over changing the height of these doors but she and I stood side by side and made sure it happened. Some things are worth fighting for!
Remodel by BC Custom Construcion
Steve Eltinge, Eltinge Photograhy
Compact Home Designs & Ideas
1
