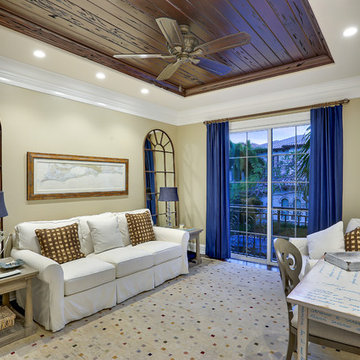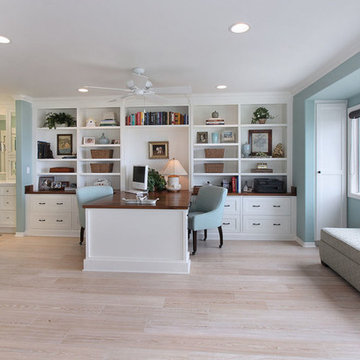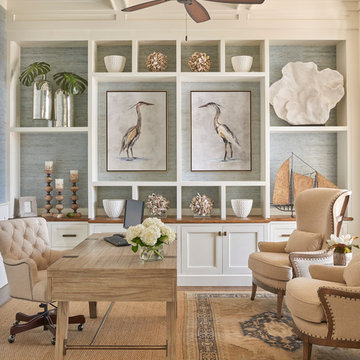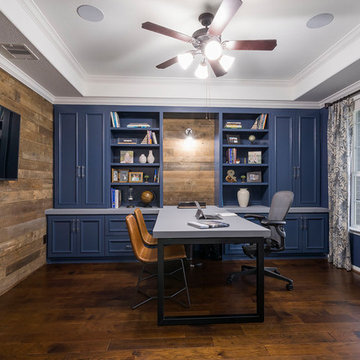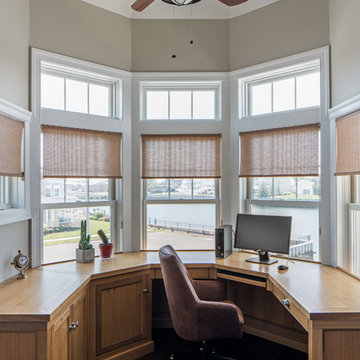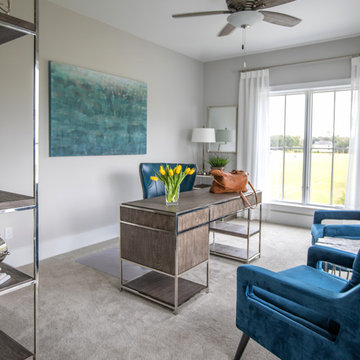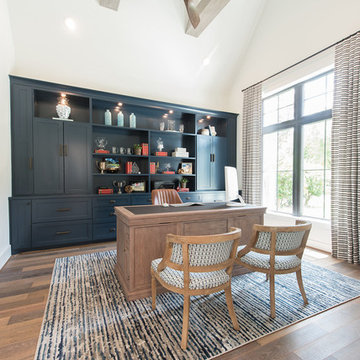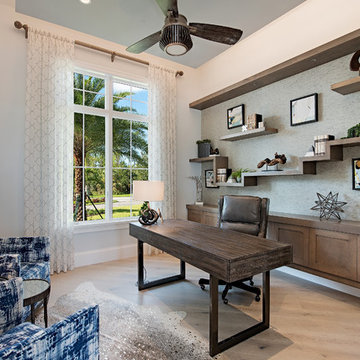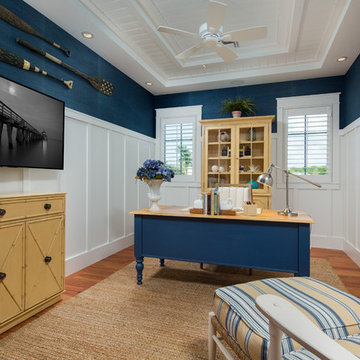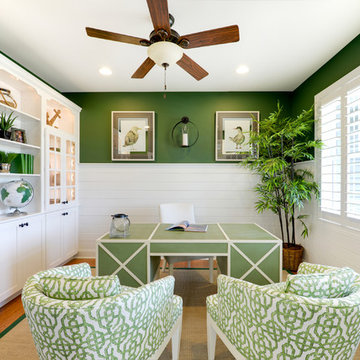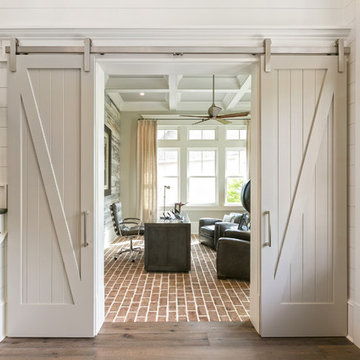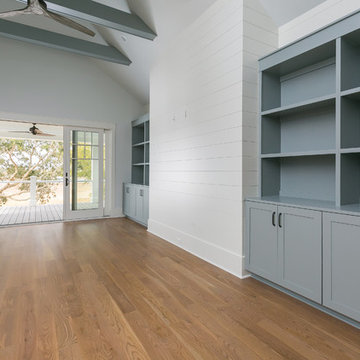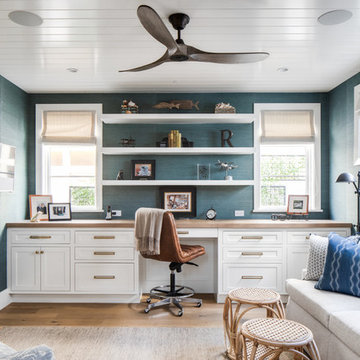314 Coastal Home Office Design Ideas
Sort by:Popular Today
1 - 20 of 314 photos
Item 1 of 3
Find the right local pro for your project
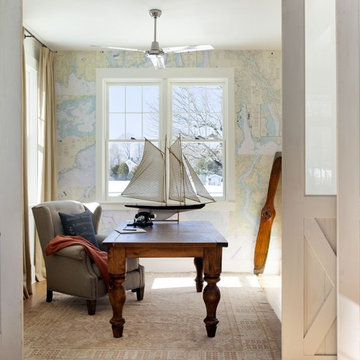
DESIGN NEW ENGLAND magazine described Boston designer Lisa K. Tharp's Coastal Loft interiors - where Beach meets SoHo - as living like "an art gallery by the sea". Lisa's custom 9' tall barn doors, complete with authentic galvanized track mounted near the ceiling, are a strong aesthetic statement that also provide ultimate functionality for this serene office retreat. The room can be opened up along its entire front perimeter, or closed off completely, sharing only daylight through the upper glass. Chunky Mexican table provides ample workspace, while sailboat, antique propeller and "Old Skiff" by Jim Holland complement Tharp's nautical chart-papered wall. Photo: Eric Roth.
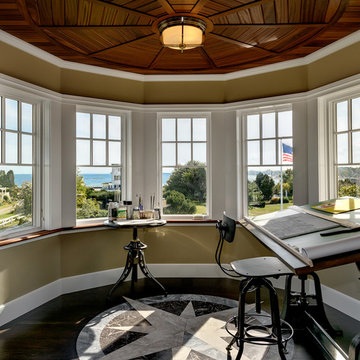
The homeowners of this seaside cottage felt that the existing spaces were too small and too separated from one another to suit their needs. They desired larger, more open spaces with a kitchen prominent as the "heart" of the home. A portion of the home that was constructed in the 1980s was torn down and reconstructed in a similar location but with a revised footprint to better conform to the zoning requirements. This permitted greater flexibility in expanding the square footage to allow for opening up the living spaces as well as orienting the main spaces towards the views and sunlight. Marvin Windows were the obvious choice because they provide a product that is very high quality, customizable, and available in many different configurations.
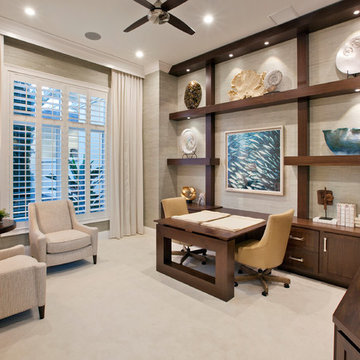
Coastal accessories, soft armchair, custom built in cabinetry, simple linen curtains, wood ceiling fan...beautifully designed room!!
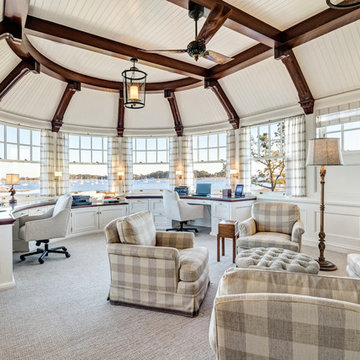
HOBI Award 2014 - Winner - Best Custom Home 12,000- 14,000 sf
athome alist Award 2015 - Finalist - Best Office/Library
Charles Hilton Architects
Woodruff/Brown Architectural Photography
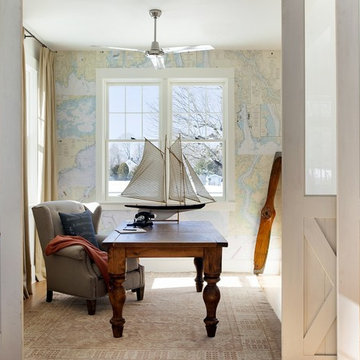
2011 EcoHome Design Award Winner
Key to the successful design were the homeowner priorities of family health, energy performance, and optimizing the walk-to-town construction site. To maintain health and air quality, the home features a fresh air ventilation system with energy recovery, a whole house HEPA filtration system, radiant & radiator heating distribution, and low/no VOC materials. The home’s energy performance focuses on passive heating/cooling techniques, natural daylighting, an improved building envelope, and efficient mechanical systems, collectively achieving overall energy performance of 50% better than code. To address the site opportunities, the home utilizes a footprint that maximizes southern exposure in the rear while still capturing the park view in the front.
ZeroEnergy Design | Green Architecture & Mechanical Design
www.ZeroEnergy.com
Kauffman Tharp Design | Interior Design
www.ktharpdesign.com
Photos by Eric Roth
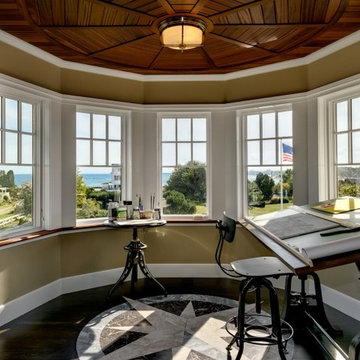
Photos and design by TMS Architects,
This family desired larger, more open spaces with a kitchen prominent as the "heart" of the home. They requested casual seating at a bar located adjacent to the kitchen area and a large kitchen island for seating. Because of its proximity to the ocean, a nautical motif runs throughout the home; the family room's teak ceiling is reminiscent of the hull of a ship, a gold leaf weathervane in the shape of a ship graces the top of the stone turret and a marble compass rose in inlayed in the floor of the art studio. Blues of the sea and sky are used in the furnishings and paint colors.
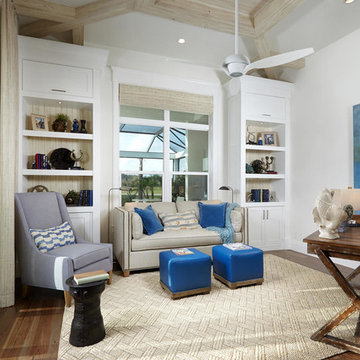
Sliding glass doors in the kitchen’s café area, study and great room open to the alfresco living spaces, which include a summer kitchen, resort-style pool, spa, and sun deck.
Interior design, selections and furnishings by the award-winning Romanza Interior Design embrace the elegance of the seaside with rustic wood flooring, furniture with weathered driftwood and antique mirror surfaces.
Image ©Advanced Photography Specialists
314 Coastal Home Office Design Ideas
1
