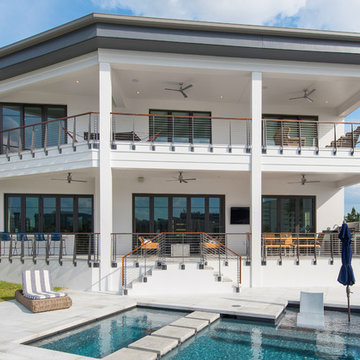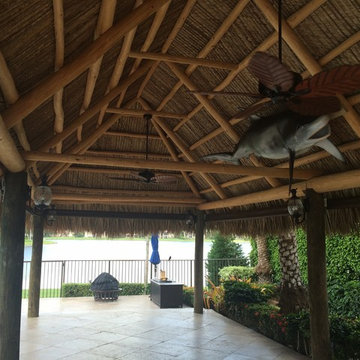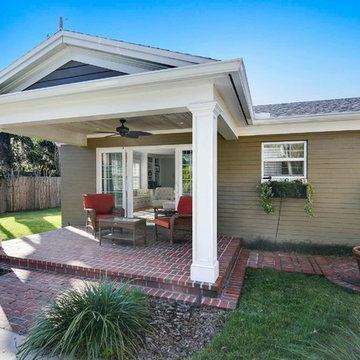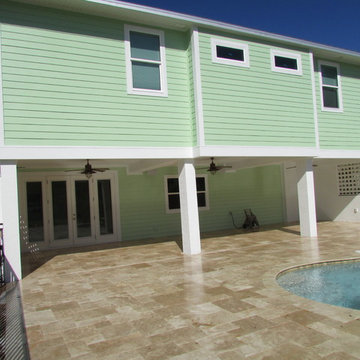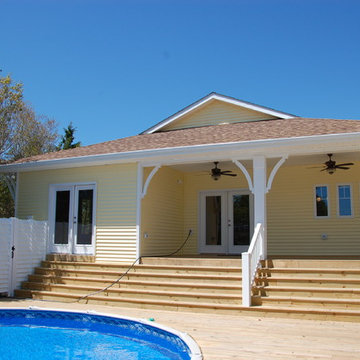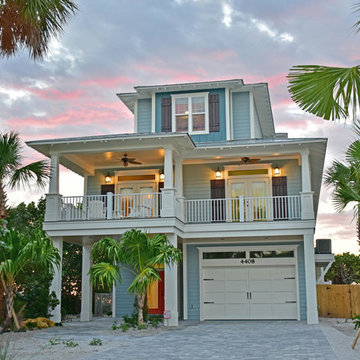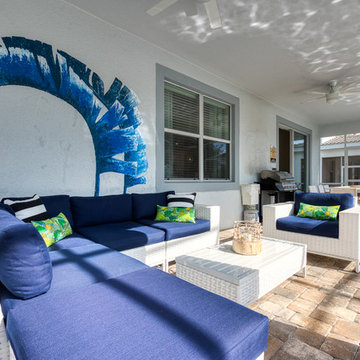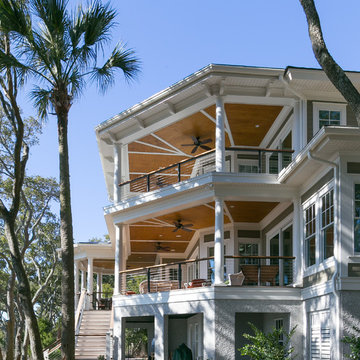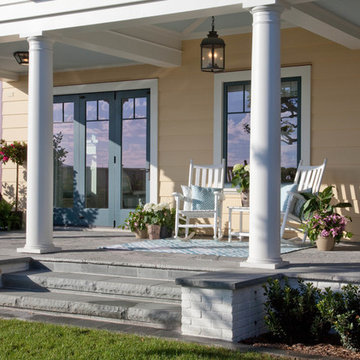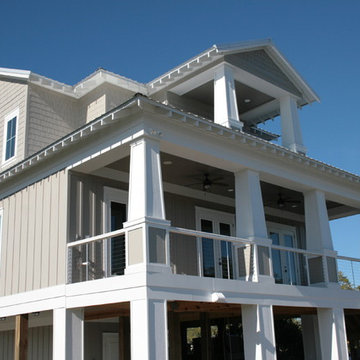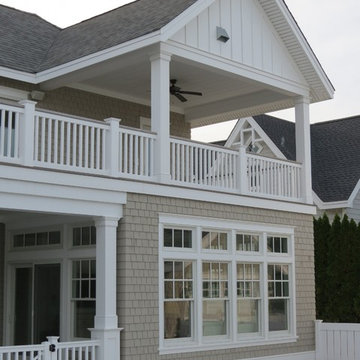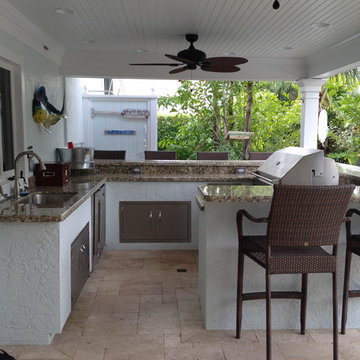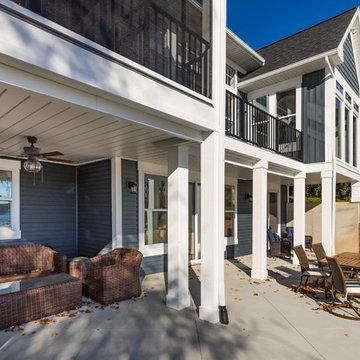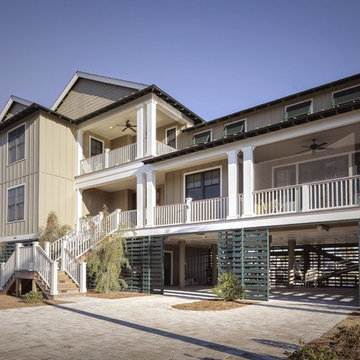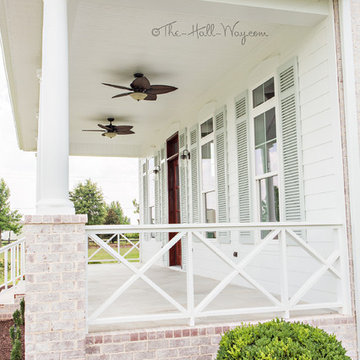428 Coastal Exterior Design Ideas
Sort by:Popular Today
81 - 100 of 428 photos
Item 1 of 3
Find the right local pro for your project
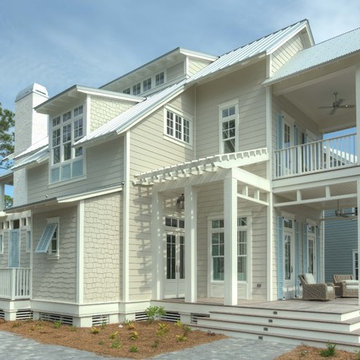
House in WaterColor
Photographed by Fletcher Isacks
Built by Borges Brooks Builders
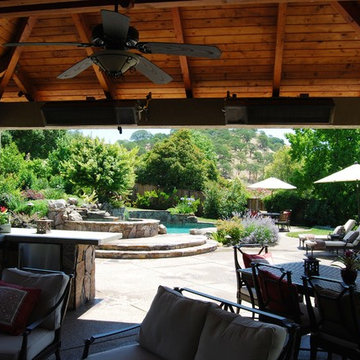
Outdoor pavilion with kitchen and bathroom. Natural swimming pool with stage entry and attached natural spa.
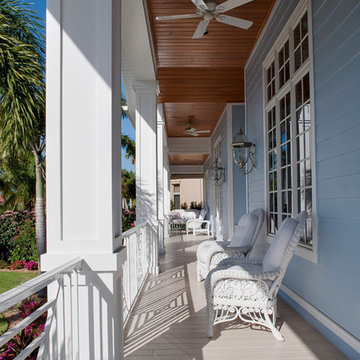
"tin roof, light blue hardy plank siding, cement board, palm trees, front porch, tropical, French doors, windows, porch swing, flowers, palm trees, winding drive, columns, lawn, shrubs, white rail, wall sconce, plank wood ceiling, outdoor celling fans, white wicker chairs, window grill
"
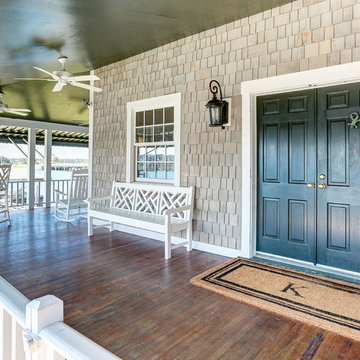
If walls could talk, the stories harbored in this Wrightsville Beach historic house on Henderson Street would go on for days. The history that pours from the front doors as guests are welcomed in was important for her new owner's to preserve while remodeling. And so, here, the cedar-shaked beach cottage stands on stilts overlooking the Intracoastal Waterway telling stories of her birth in 1941, survival of hurricanes like Hazel, hot summer nights, well over 70 Thanksgiving dinners when fresh catch from her dock was more important than the turkey baking in her kitchen, children counting shooting stars from her front porch and, now, her new life after quite a bit of reconstruction.
While maintaining every bit of history possible, each room was reevaluated closely by the owners and Schmidt Custom Builders in a collaboration to bring new life to the bones of this three-story beach beauty. New hardwoods went in to replace what was no longer able to be resurfaced to match the original flooring. New fixtures adorn every wall and ceiling to add classic modernity as well as a coat of fresh paint. Floor to ceiling windows were added to the living room to bring scenes of the water world in. And above the living room, an en suite was added as a getaway retreat for the parents of four. This master bathroom includes a wall-to-wall countertop with his and hers vanities, an enormous rainfall shower and a free-standing tub that stares off into the sound. The kitchen took on a complete new look with all new appliances, fresh white cabinets, backsplash, fixtures and countertops as it was opened up into the living room to create more space. On the outside, Schmidt Custom Builders added a custom outdoor shower to the sound side of the home and a full bar with a tap that serves as the perfect welcome to the L-shaped porch.
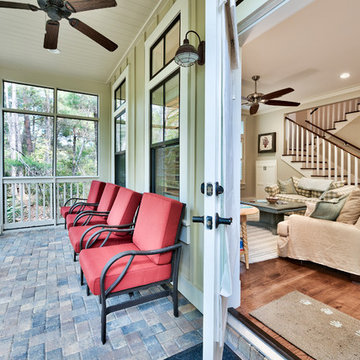
This simple coastal cottage is one of the best sellers from our catalog of home plans. Featuring large front and rear porches, an open floor plan and spacious master suite, it has great flow and works as a vacation retreat or a year-round residence.
Tim Kramer Photography
428 Coastal Exterior Design Ideas
5
