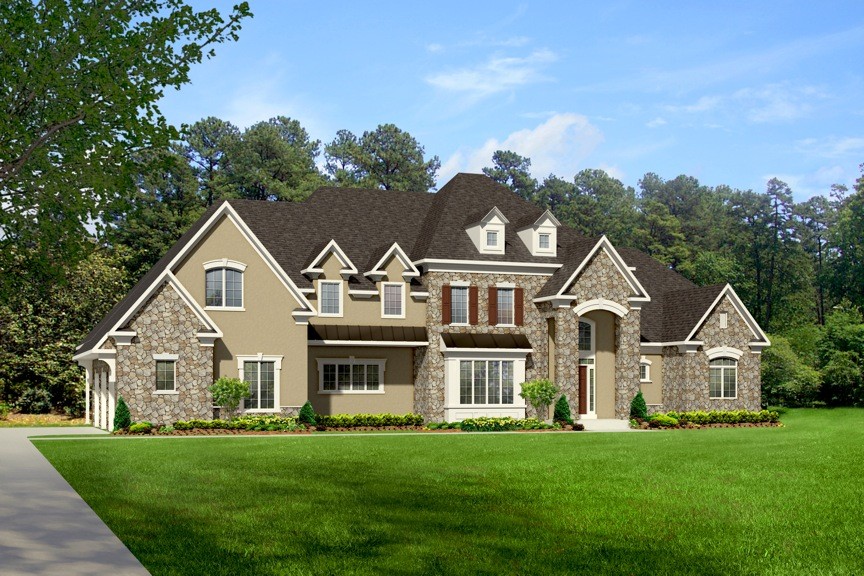
Bucks County Estate inspired by French Style
Fresh off the computer comes an OMNIA Group Architects custom designed home in Bucks County, Pennsylvania, nearing completion. The architectural drawings detail the trend towards first floor living. This architectural design features an open casual plan ready for intimate family gatherings and big parties. The luxuriously appointed Master Suite is located on the main level. A huge kitchen forms the hub of family life. Central to dining, casual and formal living spaces, the kitchen features the latest in appliances. The kitchen is separated from the Great Room by a built in bar. The second floor contains three en-suite bedrooms each offering family and guests a boutique hotel like array of amenities. The exterior is appointed with stone and stucco and features the finest in maintenance free yet beautiful materials. Nested into a brilliant sun filled and wooded lot in Bucks County, Pennsylvania, this home is custom designed by OMNIA Group Architects to serve its owners for generations. It is truly a masterpiece.

windows at the top