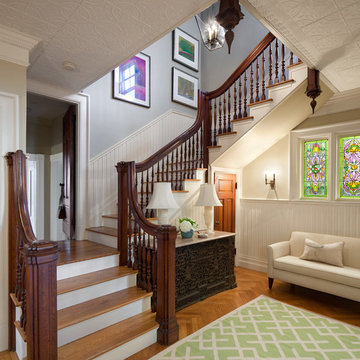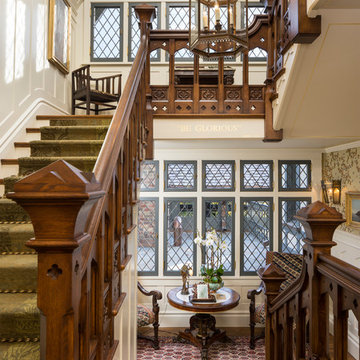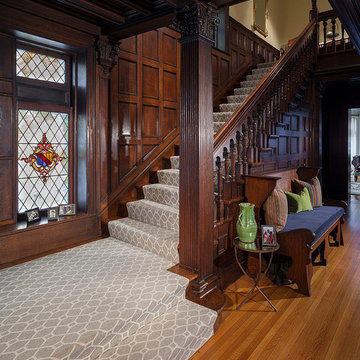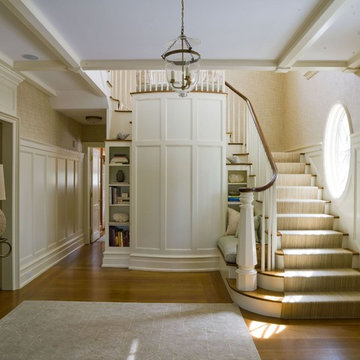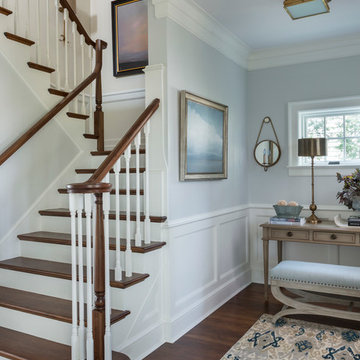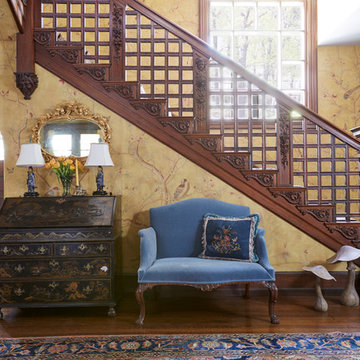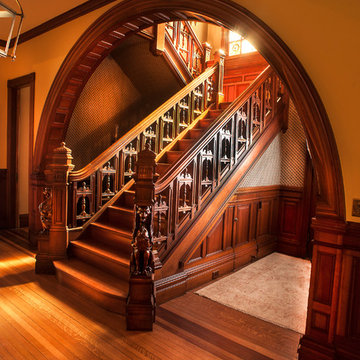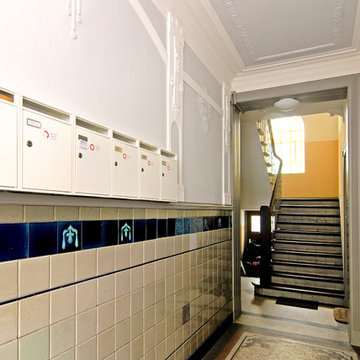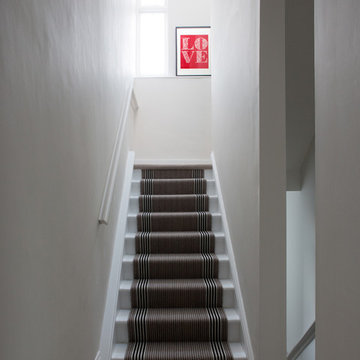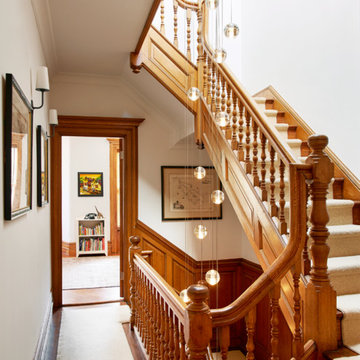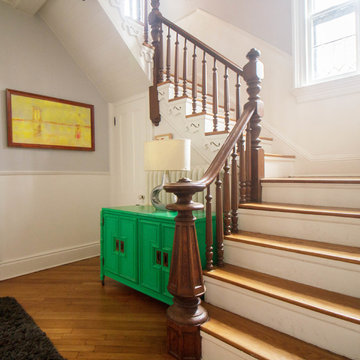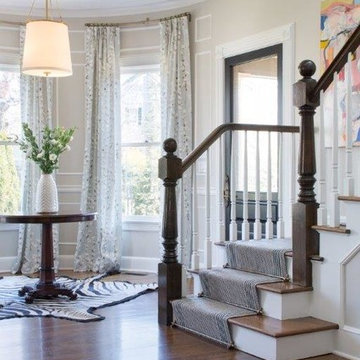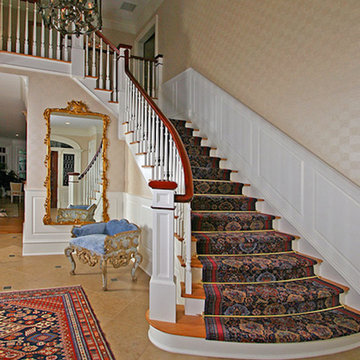79 British Colonial Staircase Design Ideas
Sort by:Popular Today
1 - 20 of 79 photos
Item 1 of 3
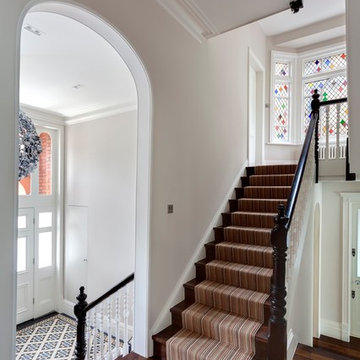
One of the real joys of this project was the restoration and refurbishment of the original staircase after many decades of subdivision.
This leads from the double-height entrance hall (with new mosaic flooring to match the original) to the top of the house, past a beautiful new stained glass window by Aldo Diana.
Photography: Bruce Hemming
Find the right local pro for your project
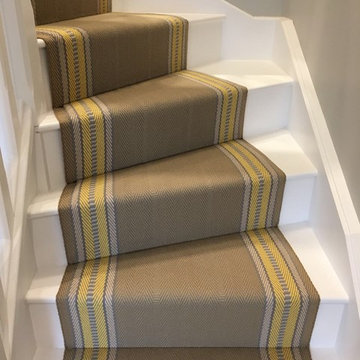
Roger Oates Westport Lemon stair runner carpet fitted to white painted staircase in Farnham Surrey
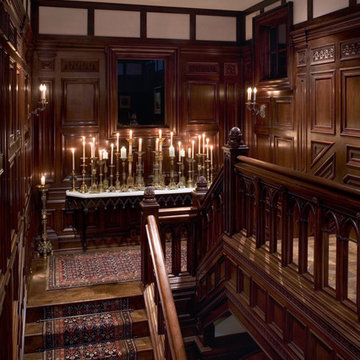
Inspiration was drawn from great old cathedrals and university stairwells as well as Gothic, Jacobean, and Tudor manors
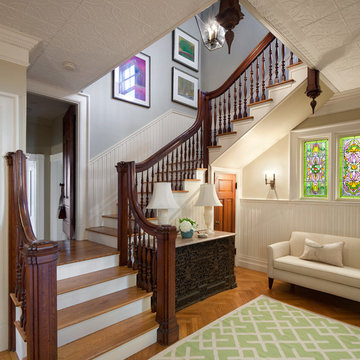
Builder: Ed Lacross
Photographer: Anthony Crisafulli
Interior design: Kirby Goff ID
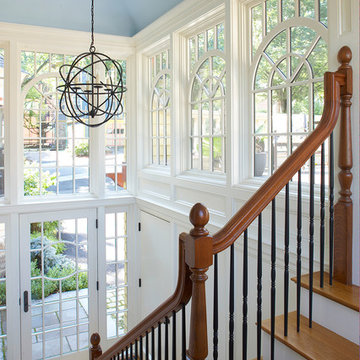
Calling this 1890 Victorian home a restoration would be an understatement. The homeowners had all four stories stripped down to the frame and rebuilt with an attached garage and an all-new roof deck. This created a design challenge to tie the garage into the existing structure without sacrificing the traditional Victorian aesthetic. To achieve the final product, a conservatory-style connection was built between the garage and house to both join them together and link each level with a stair tower. Marvin windows played a key role in complementing the curved copper roof and preserving the character and period of the house. The glass left a pleasant transition between the different levels throughout the home.
79 British Colonial Staircase Design Ideas
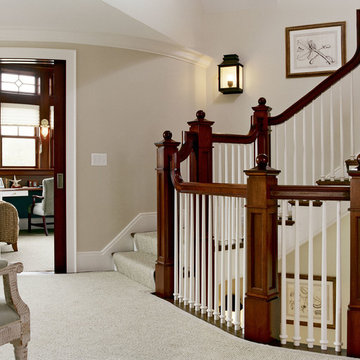
Fine woodworking details and materials express the heritage of this seaside cottage, which is modeled after its Victorian neighbors.
1
