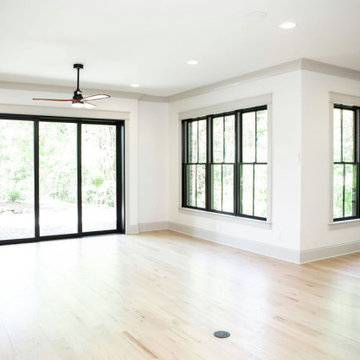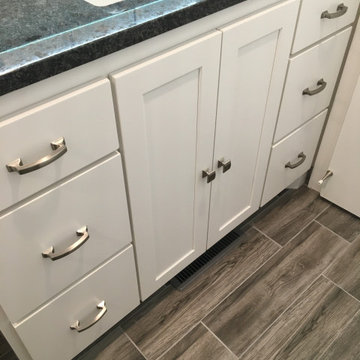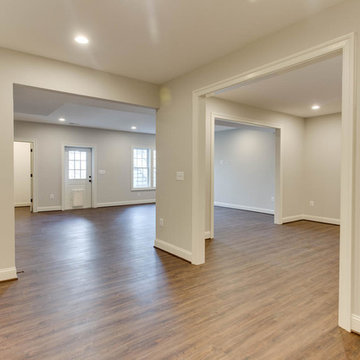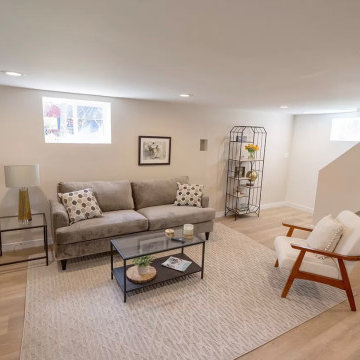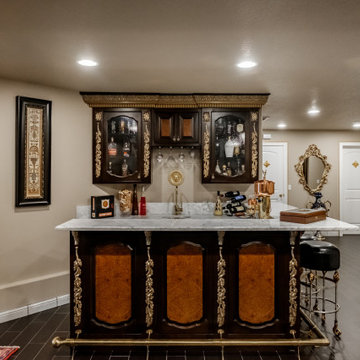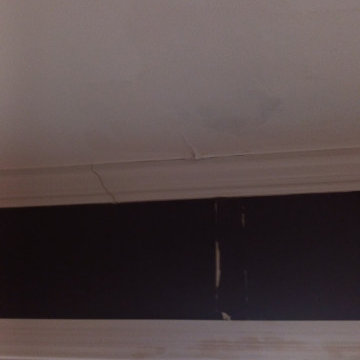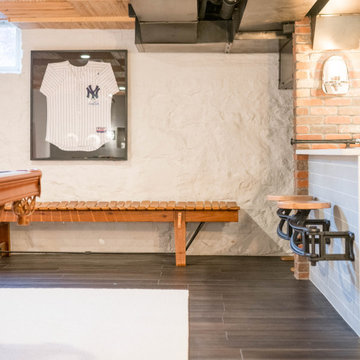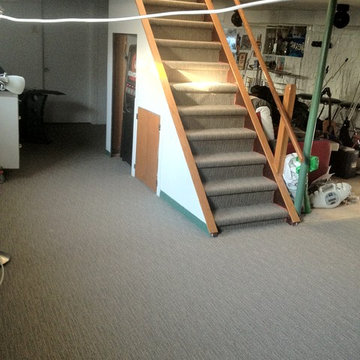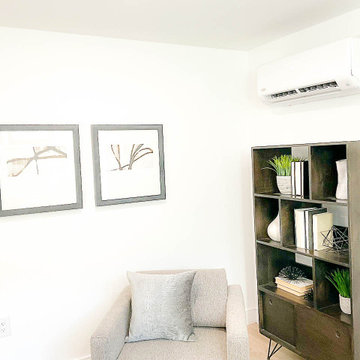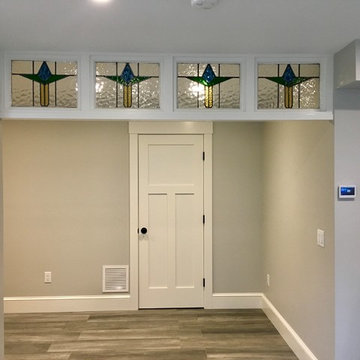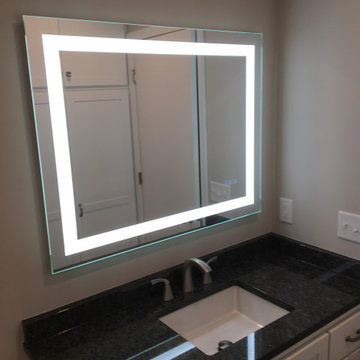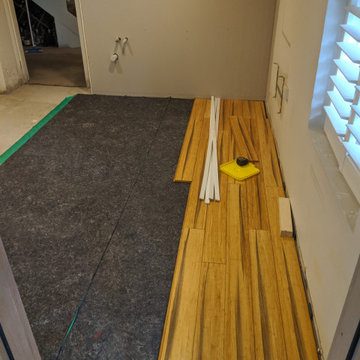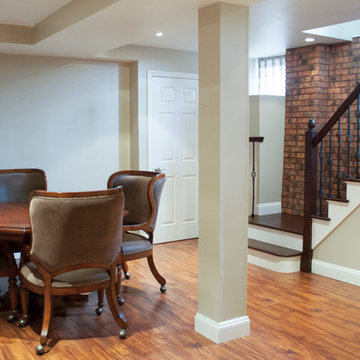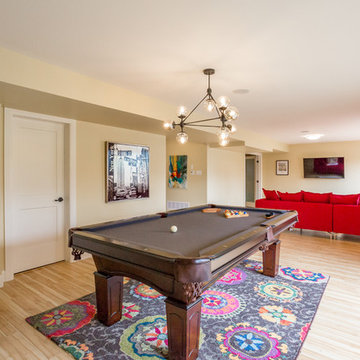126 British Colonial Basement Design Ideas
Sort by:Popular Today
61 - 80 of 126 photos
Item 1 of 2
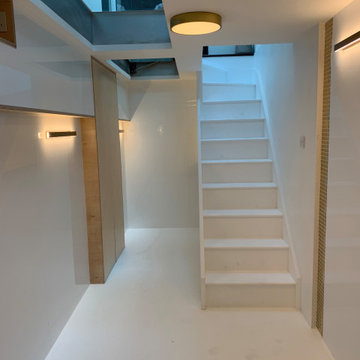
The Place Between designed and project managed the renovations of the basement of this architecturally designed 3 bed victorian end of terrace property, in London SE15. The brief was to create an opening for the stairs for better ventilation and make this an office space with cellar under the stairs. The underfloor heating system also had to be repaired on both levels (basement and ground floor). The place was completely stripped back and a new staircase was fitted. For the interior design aspects, gold and whites were chosen as colour scheme. To cover the walls, we used cut to measure and high quality white acrylic panelling. Bespoke plywood carpentry was fitted to cover the utilities and make space for office files. Plenty of lighting for darker evenings complement the 3 large skylights. The flooring is eco friendly white vinyl roll. A strip of gold mosaic square tiles was added to mirror a feature already on the ground floor, creating a feeling of continuity in the home. The results are a bright, funky, cool and airy space to work from home and store wine.
Find the right local pro for your project
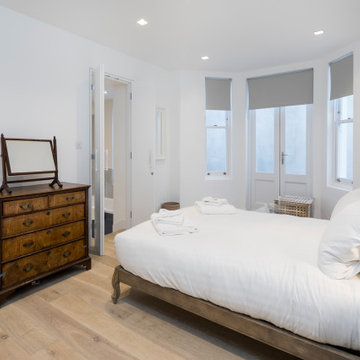
Croft completed the structural design on this substantial basement development and residential renovation in Wandsworth. The addition basement affords the house further luxury bedrooms with en-suite toilet and shower room.
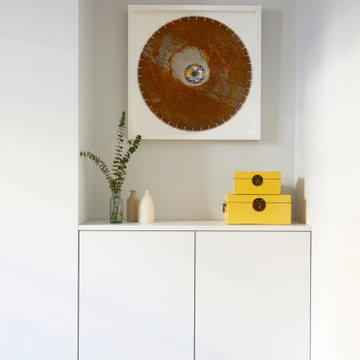
A single piece of textured artwork above a sleek white cabinet showcases the villa’s minimalist aesthetic. The design features are intentionally understated, allowing the art to make a statement and reflect the homeowner's personal style within a clean and tranquil environment.
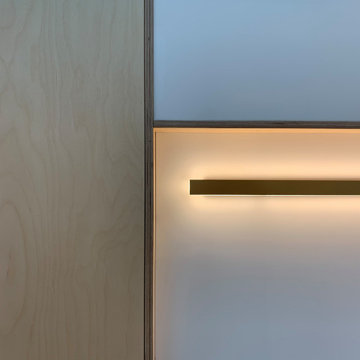
The Place Between designed and project managed the renovations of the basement of this architecturally designed 3 bed victorian end of terrace property, in London SE15. The brief was to create an opening for the stairs for better ventilation and make this an office space with cellar under the stairs. The underfloor heating system also had to be repaired on both levels (basement and ground floor). The place was completely stripped back and a new staircase was fitted. For the interior design aspects, gold and whites were chosen as colour scheme. To cover the walls, we used cut to measure and high quality white acrylic panelling. Bespoke plywood carpentry was fitted to cover the utilities and make space for office files. Plenty of lighting for darker evenings complement the 3 large skylights. The flooring is eco friendly white vinyl roll. A strip of gold mosaic square tiles was added to mirror a feature already on the ground floor, creating a feeling of continuity in the home. The results are a bright, funky, cool and airy space to work from home and store wine.
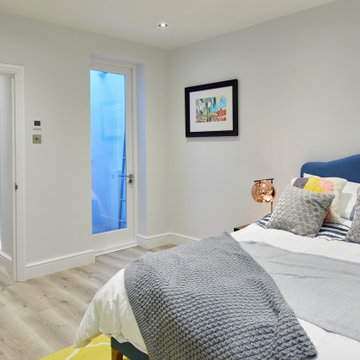
Full house refurbishment with new basement comprising of additional bedrooms, climbing wall, kids play room, TV and wine cellar.
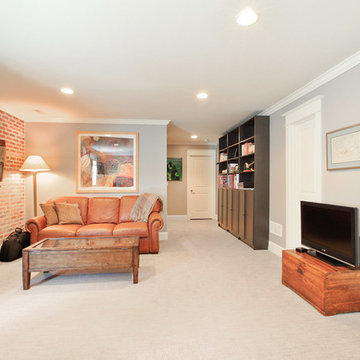
Changed trim around doors and added crown molding to match the rest of the house. Thin brick accent walls added
126 British Colonial Basement Design Ideas
4
