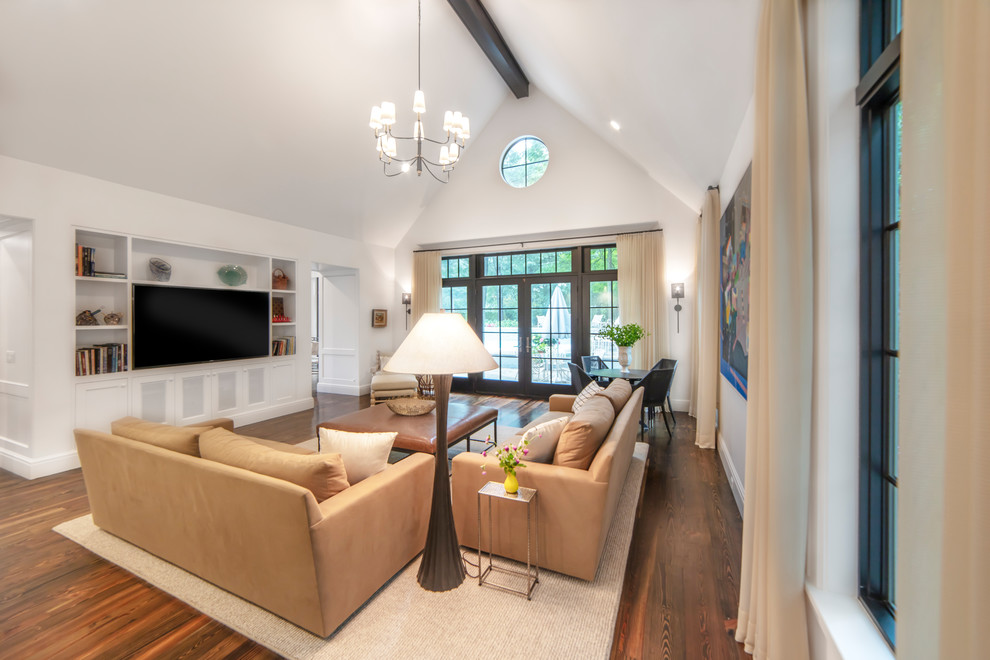
Bradway Boulevard
A black painted wood beam supports the dramatically vaulted ceiling of a Bloomfield Hills living room completed in 2018. A double set of French doors with transoms and circular window above admit natural light into the space and provide a complete architectural window grouping. A large yet unimposing chandelier teams up with recessed lighting, a pair of striking torchiere sconces, and lamp lighting to provide additional illumination. A side wall features built-in custom bookcases perfectly encasing the television and providing storage for books and personal items. The television was placed at an optimal height to continue the horizontal sight lines of millwork in the archways symmetrically flanking the bookcase. Fabric doors on the lower cabinets provide textural interest as well as proper ventilation for left, right and center channel surround sound speakers. A lighted, recessed niche in the wall behind the sitting area provides a custom spot for a sculptural rustic bench. A fourth wall accommodates an outsized modern art canvas full of color and movement. Stained pine flooring is topped by a large square rug to ground the sitting area. A table and chairs by the corner windows make use of light and space to create a family friendly multi-use living room. The design keeps kitchen clutter out of sight while connecting the space and creating outstanding flow and ergonomics. The room, along with the archway off the foyer, is positioned to allow a view through toward the pool and rear yard.
