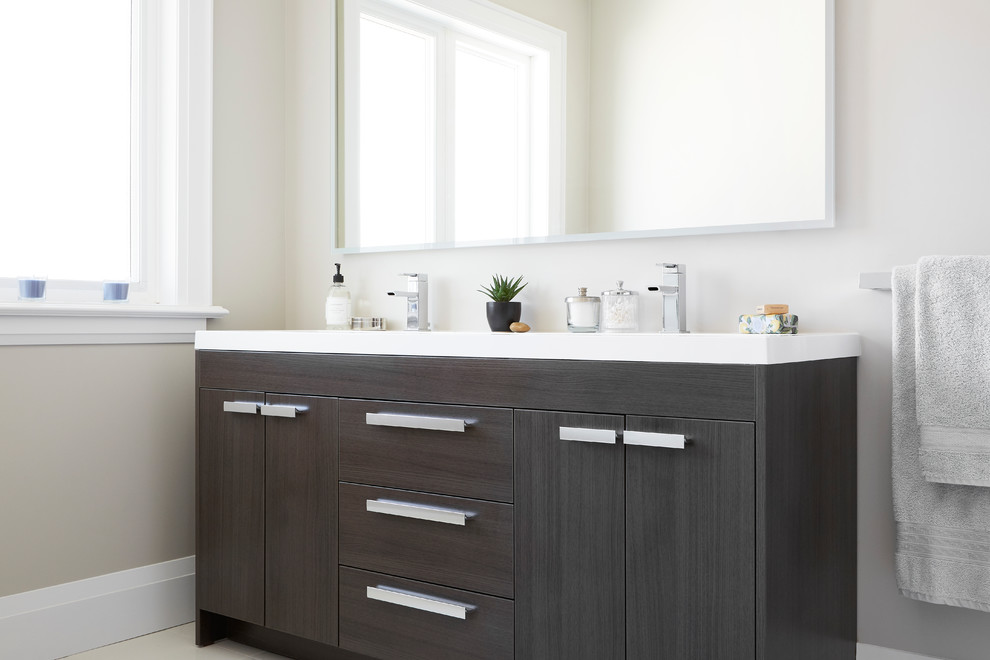
Bloor West Village Bathroom - Toronto
Our clients were inspired by the idea of a master bedroom with beautiful, functional closet space, and a larger shower – more so than there loathed 36″ x 36″ corner acrylic unit.
After a number of visits, a plan was devised to build 3 closet areas, and a large shower with a floating quartz bench. The bedroom would see a dividing wall, but not to the ceiling so light could come through. The biggest of the three closets would be closest to the window, with a room entirely devoted to that space. The floor in the bathroom would feature a heated flooring system, and the vanity would have backlight lighting on the mirror.
The demolition uncovered some surprises, which restricted certain locations of plumbing, so the shower was enlarged and one of the closets was scrapped. In the end, it worked out fantastic. More emphasis was placed on the open concept closet, which thrilled our clients. They were also not disappointed with their larger shower.
Photo
Aristea Photography

Cool handles