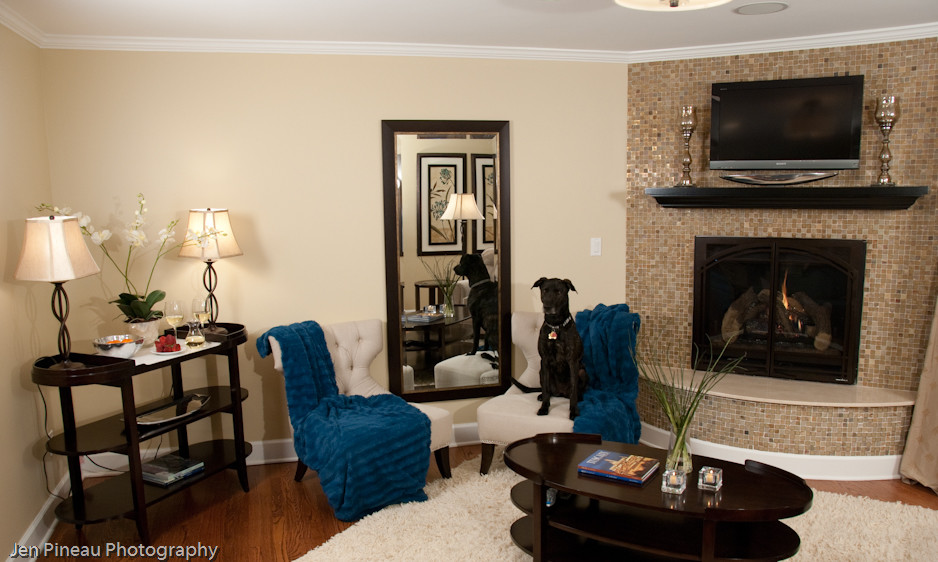
Bloomfield Hills Renovation
In this major renovation, the designer, architect, builder and clients worked as a team to create an updated functional home for a family with growing children, pets, family and friends. In the foyer, a bedroom on the upper level was removed to open the stairs and create a loft space for home work and pre bed time reading. The existing mirrored wall was removed and the lower stair case exposed. The powder room was made smaller to open the space into the family room. The formal dining room was opened to the kitchen and turned into a cozy hearth room with a corner fireplace. A large open family room was turned into 2 rooms, a media room for the children and an office with coffered ceilings and built in book shelves. The living room which was opened to the family room was closed in by creating a grand hall and closing the door to the family room creating an intimate space for adult entertaining. The heavy stone fireplace was replaces with a lighter tiled version and the stones retired to the back yard landscape. The clients blended, new family furniture was re purposed with the addition of new pieces.
