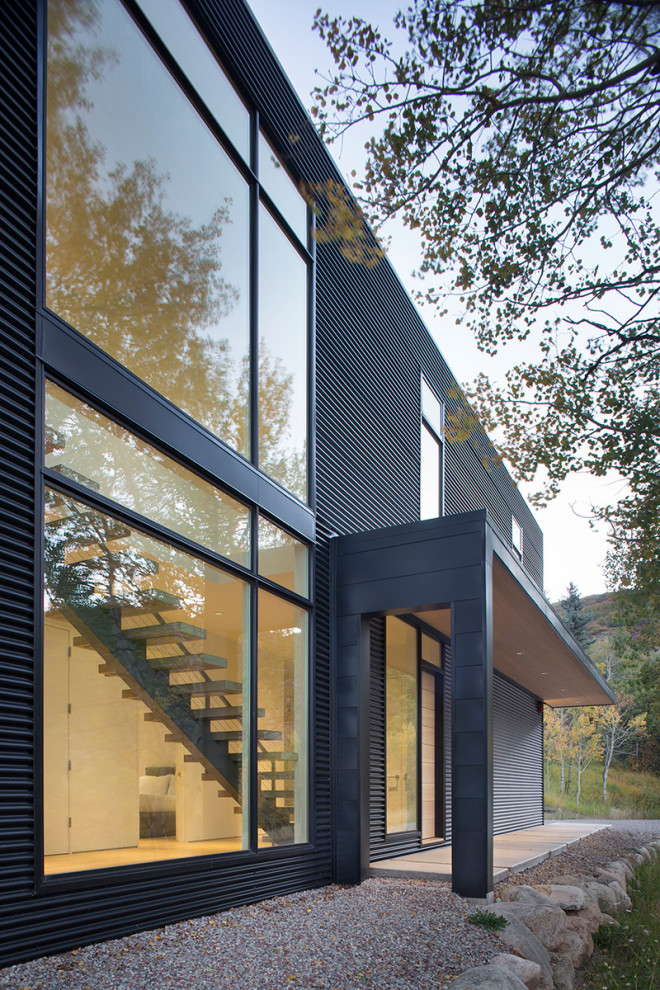
Black Magic
Nestled in the picturesque mountainside close to Aspen, Colorado, sits this stunning, modern single-family home. Appropriately called ‘Black Magic’, the home features an open floorplan and large windows of varying sizes to maximize the breathtaking views of this unique location.
Seeking to make a bold statement from its heavily wooded lot and earthy surroundings, the home features the extensive use of metal cladding in a dark solid hue. Corrugated metal wall panels add texture and visual appeal to the large squared surfaces, while also providing strength and resistance against the harsh Colorado winters. The use of similarly colored flush panels for accent pieces, add additional visual distinction to the structure.

LG: column of flooring stairs stacked to save precious square footage, but open to feel more spacious