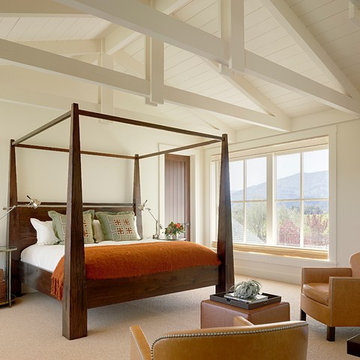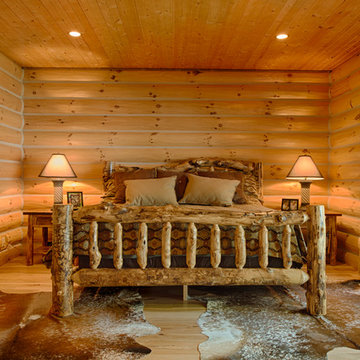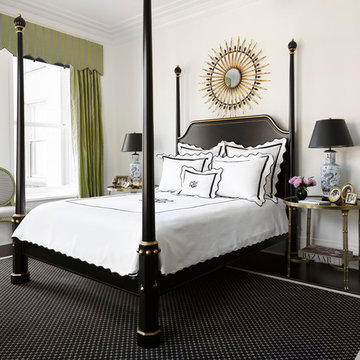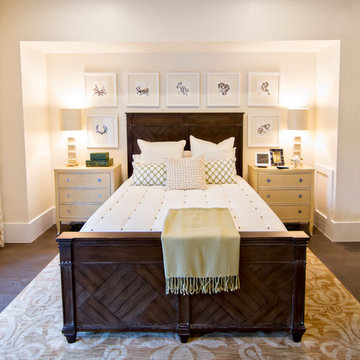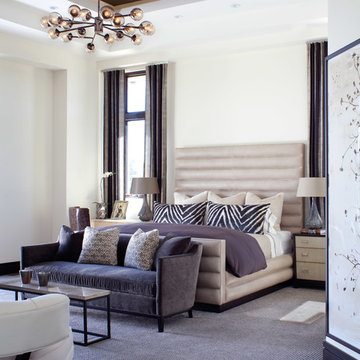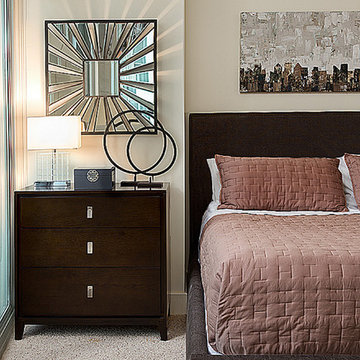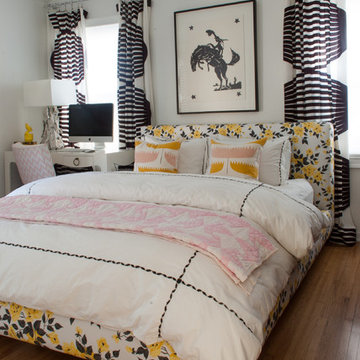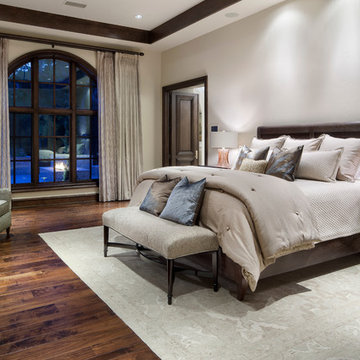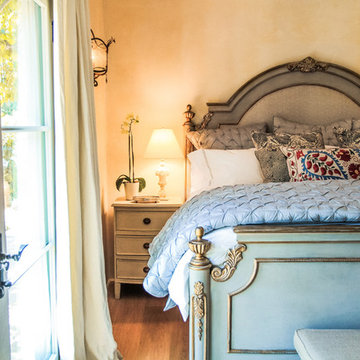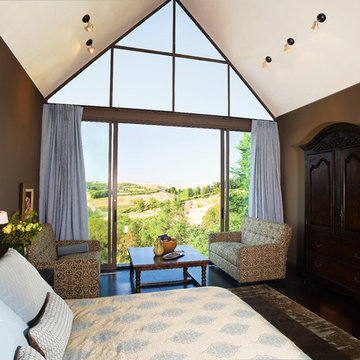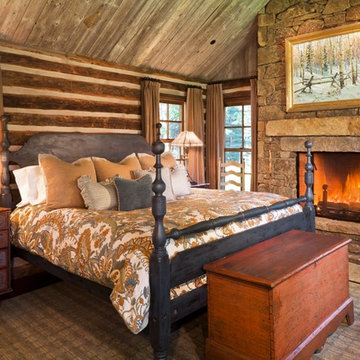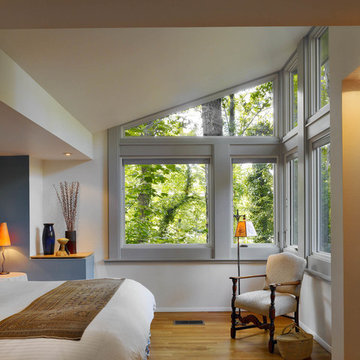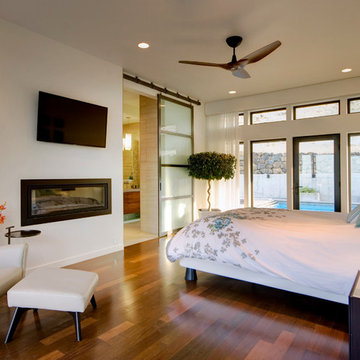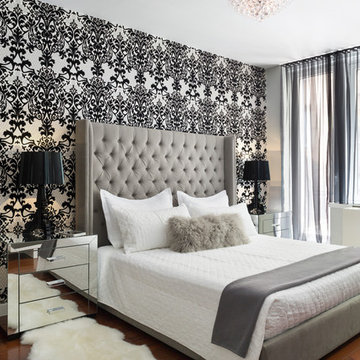Bedroom Lighting Designs & Ideas
Sort by:Popular Today
3541 - 3560 of 4,33,083 photos
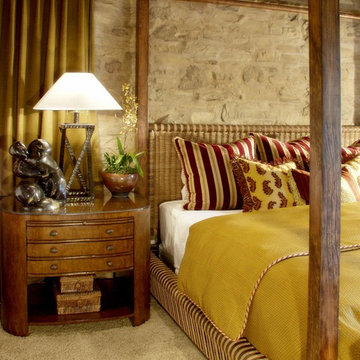
It was a mutual love of Italy, specifically the Tuscan countryside, that inspired renowned architect Mark Scheurer and his wife, Jane, to build their dream home in a simplistic, but elegant style reminiscent of a centuries old Italian farmhouse. Scheurer’s aim was to bring light, air, and an indoor/outdoor feeling into the home while preserving privacy throughout this rustic Southern California home, all of which was achieved a lot in part due to the implementation of Eldorado Stone.
The use of stone was a predominant element throughout the design. Scheurer used 2,800 square feet of a custom blend of Eldorado’s Veneto Fieldledge and Hillstone profiles, both of which were applied with an overgrout technique, creating a sense of ageless authenticity and textural beauty. Another 500 square feet was used in the interior to create a dramatic focal point of exposed stone in the living room and boast large, arching windows that open up the living room and filter in light. Upstairs, the master bedroom continues the home’s rustic Italian design with exposed stone walls that reach to the beamed ceiling above.
Although Scheurer is in a neighborhood that request for real products to be used in home construction, he had no problem obtaining approval to use Eldorado Stone, which speaks volumes about Eldorado’s beauty and believability. No one doubted the authenticity of the product. In fact, Scheurer believes that Eldorado is even better than natural stone in that the color palette is easily controlled as well as consistent.
Eldorado Stone Profile Featured: Veneto Fieldledge and Custom Hillstone with an overgrout technique
Architect: Scheurer Architects, Newport Beach, CA
Website: www.msa-arch.com
Builder: RS Construction Company, Corona del Mar, CA
Find the right local pro for your project
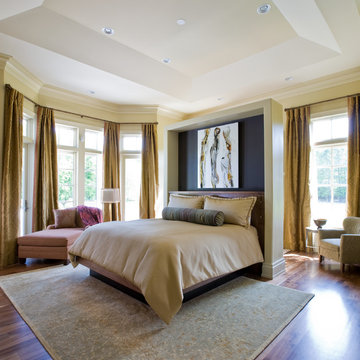
Photographer: Geoffrey Hodgdon
Builder: Robert Purcell, Beechwood, Inc.
Architect: Keith Iott, Iott Architectural Engineering
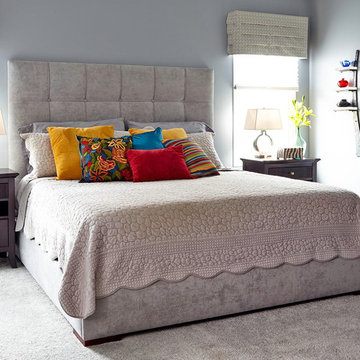
Master bedroom with gray color scheme, espresso colored tables and cabinets, with pops of color in the accessories and artwork. Cameron Sadeghpour Photography
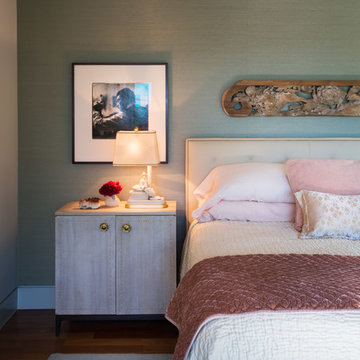
The master bedroom is layered with feminine and cozy colors and textures, with a view out onto the hills and backyard. Custom nightstands and bed are complimented by an Oly Studio bench and vintage asian accents. Photo by Whit Preston.
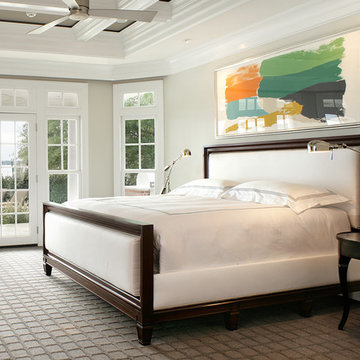
Bedroom, white bedding, grey carpet, white headboard, grey wall, ceiling fan, clean lines, coffered ceiling, colorful artwork, colorful wall art, dark wood bedframe, dark wood nightstand, glass door, master bedroom, padded headboard, pop of color, table lamp, task lamp, white coffered ceiling, white molding with grey inserts, white trim,
Peter Rymwid, Architechtural Photography
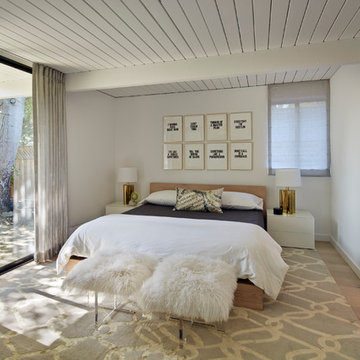
A master suite was recreated when the master bath was enlarged. Updates in the master bedroom include all new baseboards, trims and doors. New du chateau, heated flooring. Installed all new, modern lighting
Bruce Damonte Photography
Bedroom Lighting Designs & Ideas
178
