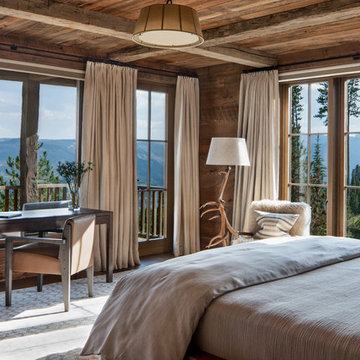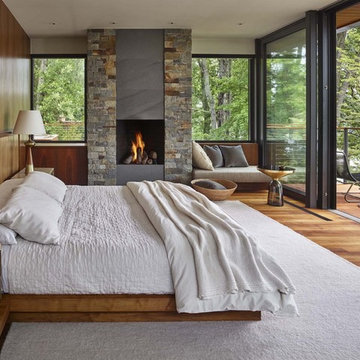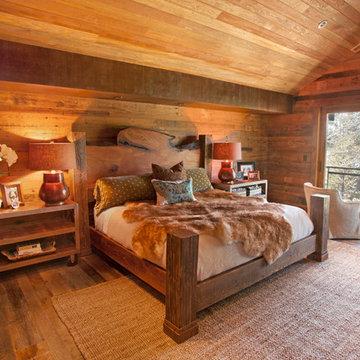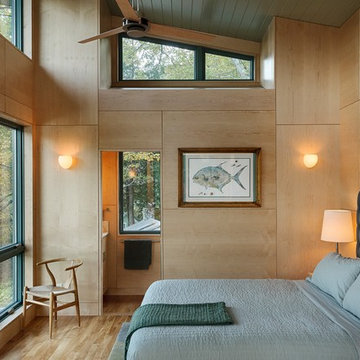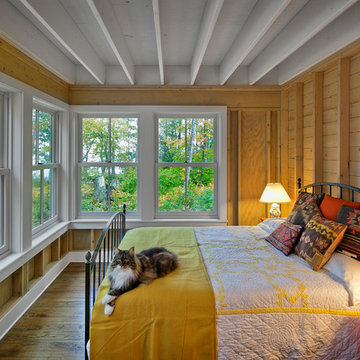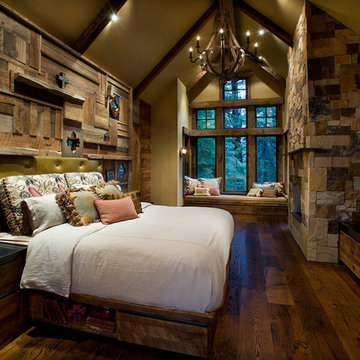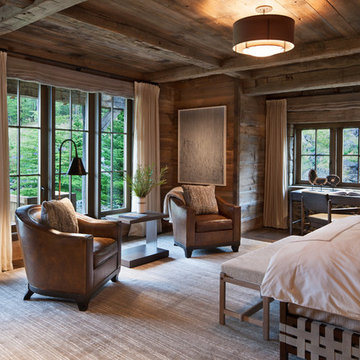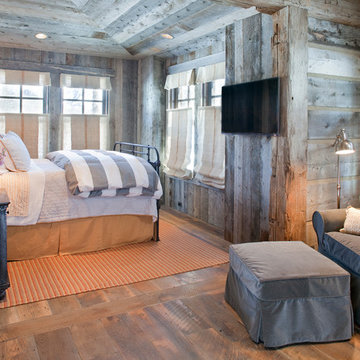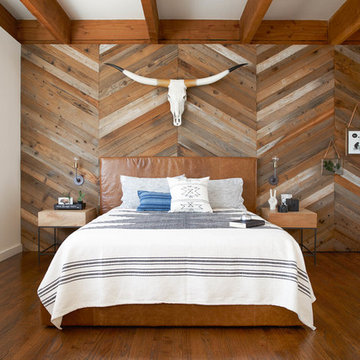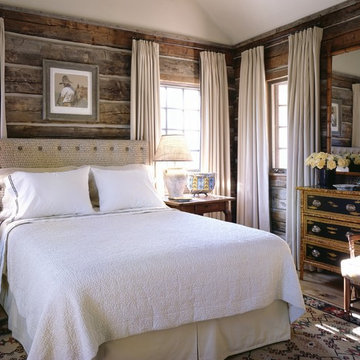36 Bedroom Design Ideas
Sort by:Popular Today
1 - 20 of 36 photos
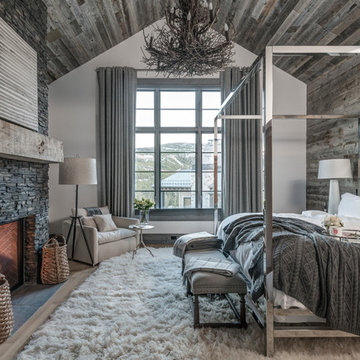
The classic elegance and intricate detail of small stones combined with the simplicity of a panel system give this stone the appearance of a precision hand-laid dry-stack set. Stones 4″ high and 8″, 12″ and 20″ long makes installation easy for expansive walls and column fascias alike.
Stone: Stacked Stone - Chapel Hill
Get a Sample of Stacked Stone: https://shop.eldoradostone.com/products/stacked-stone-sample
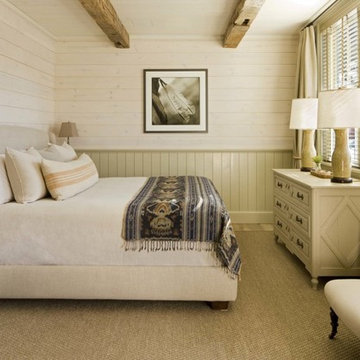
Coburn design
Photo Credit: David O. Marlow
This bedroom has great architectural features like exposed wooden beams, white washed interior walls, and beautiful wainscoting. These elements provide a perfect backdrop to the classic, neutral furnishings.
Find the right local pro for your project
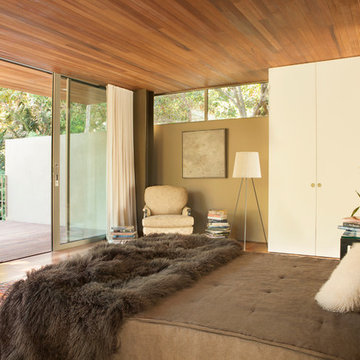
Particular attention was paid to the integration and composition of the new second story master suite. /
photo: Karyn R Millet
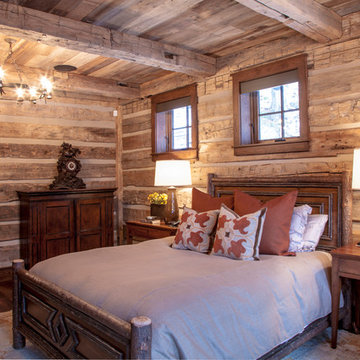
This beautiful lake and snow lodge site on the waters edge of Lake Sunapee, and only one mile from Mt Sunapee Ski and Snowboard Resort. The home features conventional and timber frame construction. MossCreek's exquisite use of exterior materials include poplar bark, antique log siding with dovetail corners, hand cut timber frame, barn board siding and local river stone piers and foundation. Inside, the home features reclaimed barn wood walls, floors and ceilings.
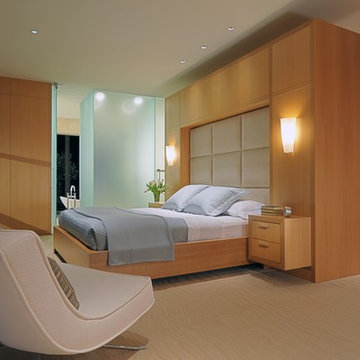
This custom home was thoughtfully designed for a young, active family in the heart of wine country. Designed to address the clients’ desire for indoor / outdoor living, the home embraces its surroundings and is sited to take full advantage of the panoramic views and outdoor entertaining spaces. The interior space of the three bedroom, 2.5 bath home is divided into three distinct zones: a public living area; a two bedroom suite; and a separate master suite, which includes an art studio. Casually relaxed, yet startlingly original, the structure gains impact through the sometimes surprising choice of materials, which include field stone, integral concrete floors, glass walls, Honduras mahogany veneers and a copper clad central fireplace. This house showcases the best of modern design while becoming an integral part of its spectacular setting.
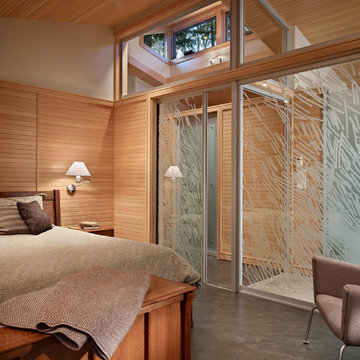
The Lake Forest Park Renovation is a top-to-bottom renovation of a 50's Northwest Contemporary house located 25 miles north of Seattle.
Photo: Benjamin Benschneider
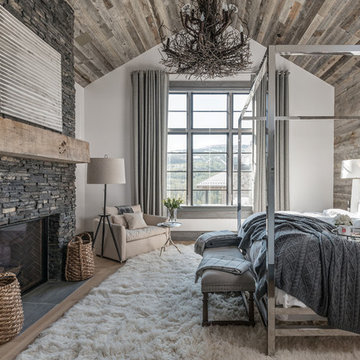
Hillside Residence by Locati Architects, Interior Design by Tracey Byrne, Photography by Audrey Hall
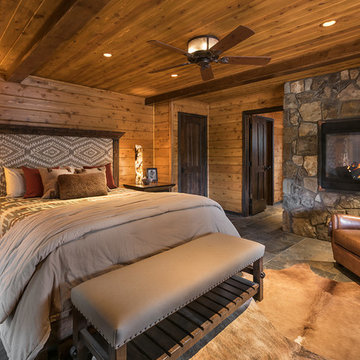
All Cedar Log Cabin the beautiful pines of AZ
Photos by Mark Boisclair
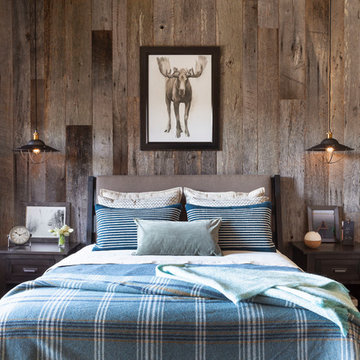
Reclaimed weathered gray barn board by Reclaimed DesignWorks. Photos by Emily Minton Redfield Photography.
36 Bedroom Design Ideas
1
