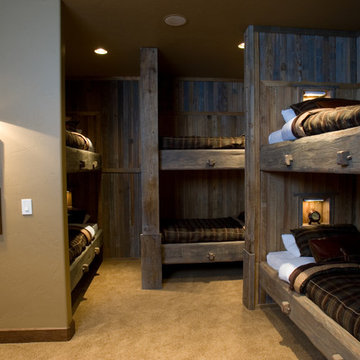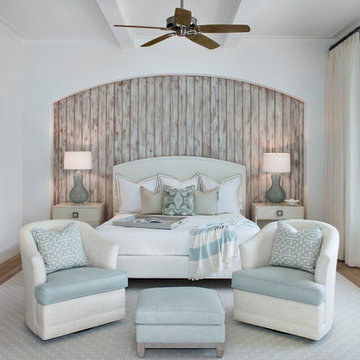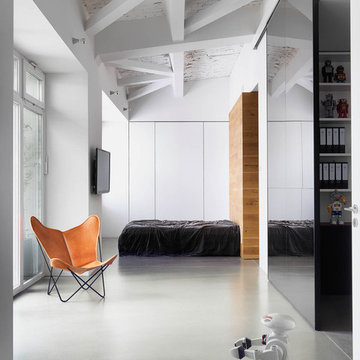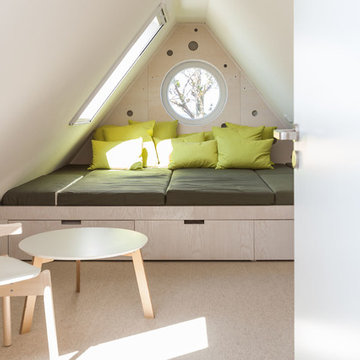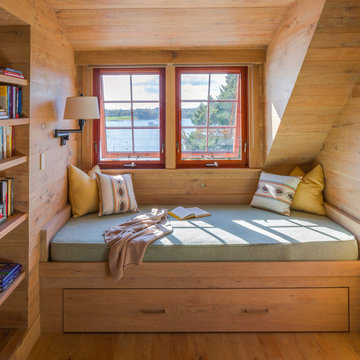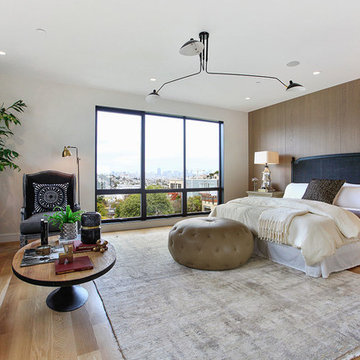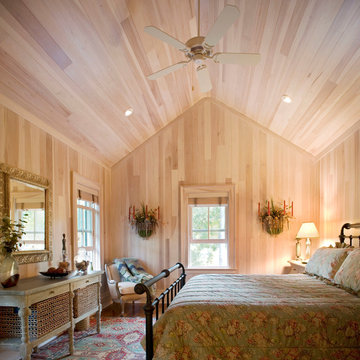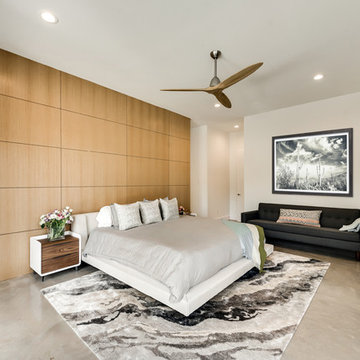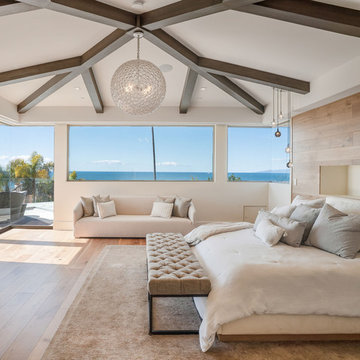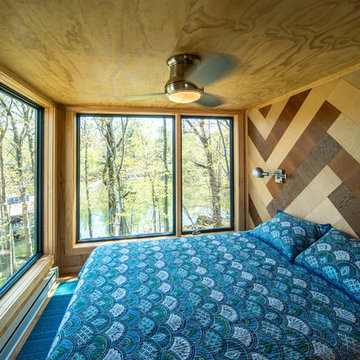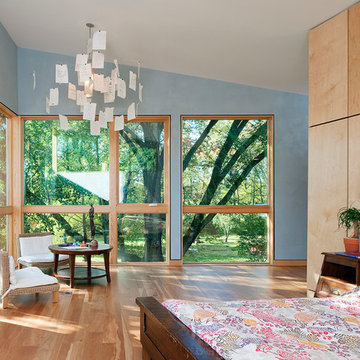474 Bedroom Design Ideas
Sort by:Popular Today
41 - 60 of 474 photos
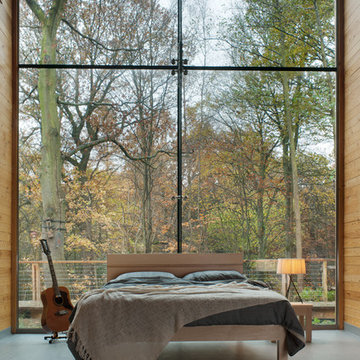
A solid wood bed made by Natural Bed Company in solid maple with a stripe of zebrano wood across the headboard panel.
Photo by Dav Thomas
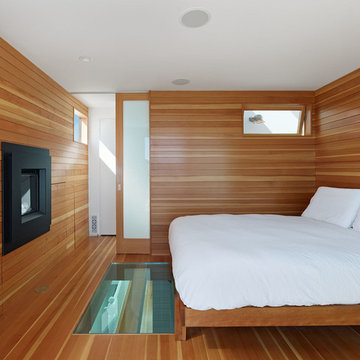
For this master bedroom, architect Mark Reilly, wrapped the walls and floor with vertical grain Douglas fir. A walkable glass panel allows light from above into the living room below, and a fireplace adorns the wall opposite the bed to make the room as warm as it appears.
Bruce Damonte
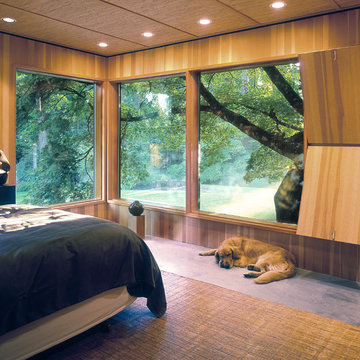
Designed in 1949 by Pietro Belluschi this Northwest style house sits adjacent to a stream in a 2-acre garden. The current owners asked us to design a new wing with a sitting room, master bedroom and bath and to renovate the kitchen. Details and materials from the original design were used throughout the addition. Special foundations were employed at the Master Bedroom to protect a mature Japanese maple. In the Master Bath a private garden court opens the shower and lavatory area to generous outside light.
In 2004 this project received a citation Award from the Portland AIA
Michael Mathers Photography
Find the right local pro for your project
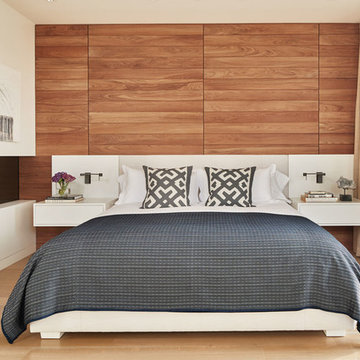
Architect: DeForest Architects
Contractor: Lockhart Suver
Photography: Benjamin Benschneider
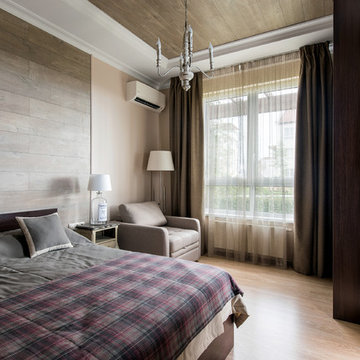
Спальня выдержанна в общей стилистике интерьера и служит примером того, как в очень маленьком пространстве выделить функциональные зоны и организовать системы хранения. Удобное кресло, прикроватная тумбочка и настольная лампа Chardonnaу – идеальные предметы мебели для создания уютного уголка для чтения. Потолок и стена у изголовья кровати обиты светло-коричневым ламинатом (имитация амбарной доски), что еще больше подчеркивает заданную стилистику. Простота и непосредственность создаст в этом помещении свой неповторимый уют и тепло.
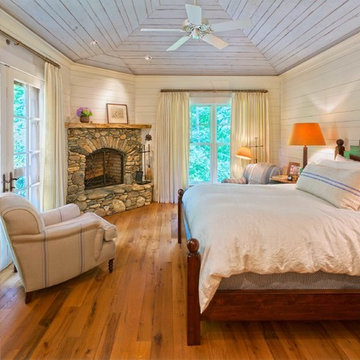
Photography: Jerry Markatos
Builder: James H. McGinnis, Inc.
Interior Design: Sharon Simonaire Design, Inc.
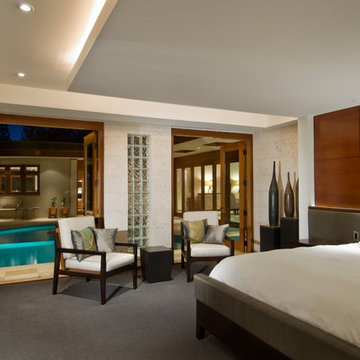
View of the master bedroom opening out to the pool. Outside, the kitchen can be seen in the background and the living room on the right of this 'U' shaped house. The bed has a built-in wood headboard where a fiber optic light illuminates a small glass shelf.
Hal Lum
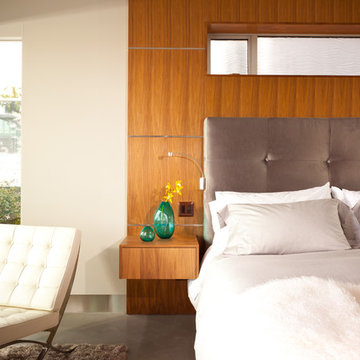
Situated on a challenging sloped lot, an elegant and modern home was achieved with a focus on warm walnut, stainless steel, glass and concrete. Each floor, named Sand, Sea, Surf and Sky, is connected by a floating walnut staircase and an elevator concealed by walnut paneling in the entrance.
The home captures the expansive and serene views of the ocean, with spaces outdoors that incorporate water and fire elements. Ease of maintenance and efficiency was paramount in finishes and systems within the home. Accents of Swarovski crystals illuminate the corridor leading to the master suite and add sparkle to the lighting throughout.
A sleek and functional kitchen was achieved featuring black walnut and charcoal gloss millwork, also incorporating a concealed pantry and quartz surfaces. An impressive wine cooler displays bottles horizontally over steel and walnut, spanning from floor to ceiling.
Features were integrated that capture the fluid motion of a wave and can be seen in the flexible slate on the contoured fireplace, Modular Arts wall panels, and stainless steel accents. The foyer and outer decks also display this sense of movement.
At only 22 feet in width, and 4300 square feet of dramatic finishes, a four car garage that includes additional space for the client's motorcycle, the Wave House was a productive and rewarding collaboration between the client and KBC Developments.
Featured in Homes & Living Vancouver magazine July 2012!
photos by Rob Campbell - www.robcampbellphotography
photos by Tony Puezer - www.brightideaphotography.com
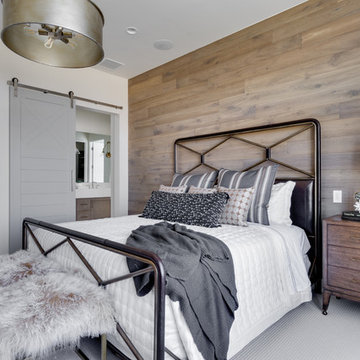
Interior Designer: Simons Design Studio
Builder: Magleby Construction
Photography: Allison Niccum
474 Bedroom Design Ideas
3
