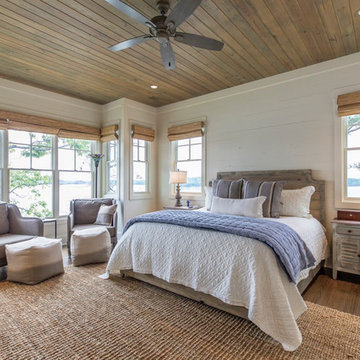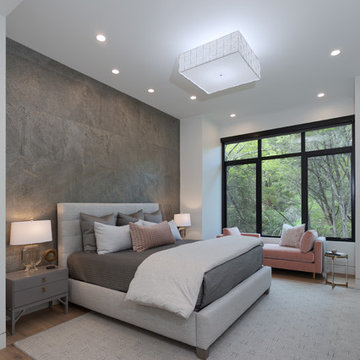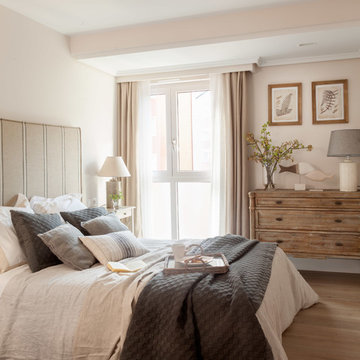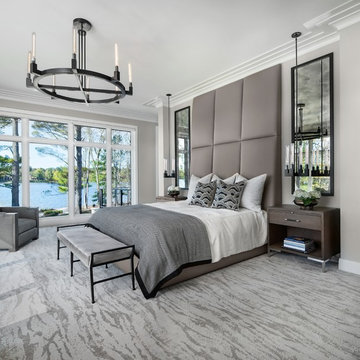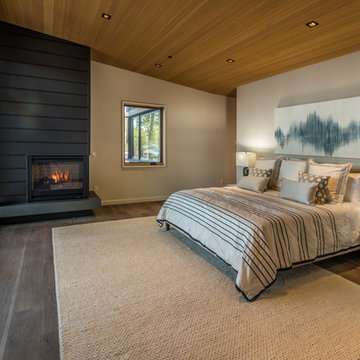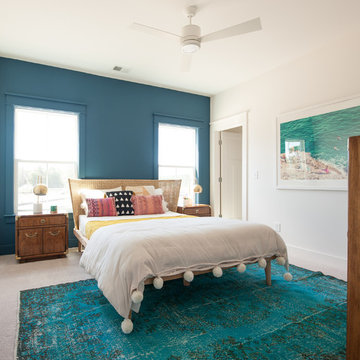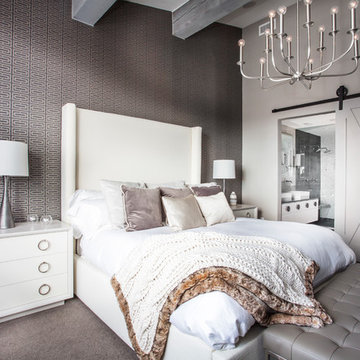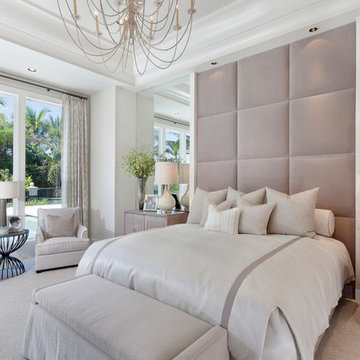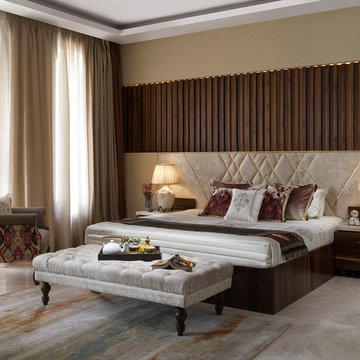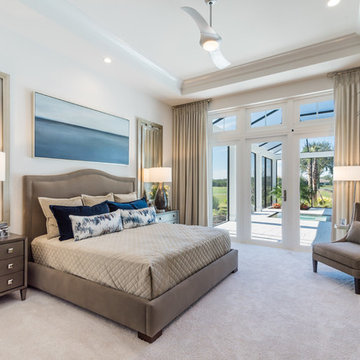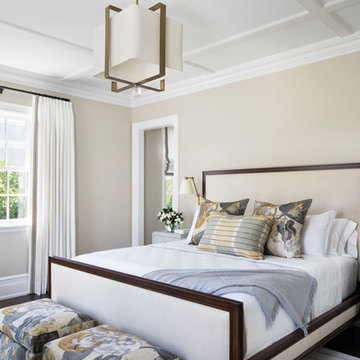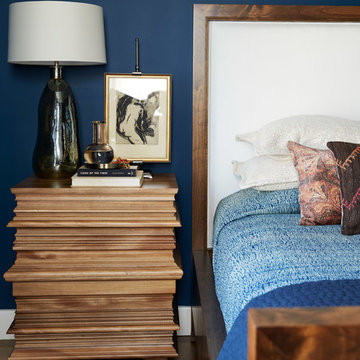Bedroom Cabinets Designs & Ideas
Sort by:Popular Today
321 - 340 of 1,84,051 photos
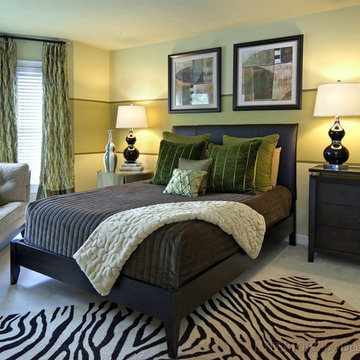
The interior design components that make this bedroom work so well: custom window treatments, creative wall treatment, and the right bedding combined with a stylish area rug.
I've been asked several times about the paint colors in this room...
I always advise people that they should not start with the paint colors when decorating a room, because it's much more difficult to match other decorating elements to paint colors such as fabrics, artwork and area rugs. Where as paint colors can be matched to anything. The paint colors can also look different in a room depending on lighting, both natural and electric. Photos can be great starting points for deciding the color scheme that appeals to you, however, photographs typically don't depict the actual paint colors. Consequently, it is dangerous to say you want the exact paint colors that you see in a photo. What else are you putting in the room that has green in it? Artwork, area rugs and fabrics are great starting points for matching up paint colors, and you definitely want to have a design plan before you start painting color.
Here's blog post I wrote on how to ease the process of choosing paint colors...
http://devinedecoratingresults.com/2011/03/01/how-to-ease-the-process-of-choosing-paint-colors/
Here's a link to a blog post I wrote on design plans - which you want to have before you start painting...
http://devinedecoratingresults.com/2010/01/16/choosing-your-decorating-style/
Find the right local pro for your project
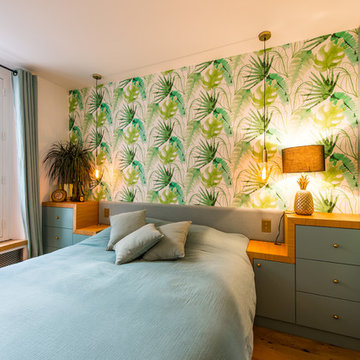
Tête de lit, tables de chevet, lit coffre et dressing sur mesure réalisés par Globaleo Bois, entreprise de menuiserie sur mesure (Paris & IDF). La tête de lit en tissu molletonné intègre des interrupteurs Meljac qui commandes les éclairages de la chambre. Les tables de chevet intégrées à la tête de lit se composent de tiroirs de rangement et disposent d'un passe câble inox. Un lit coffre sur mesure offre un espace de rangement supplémentaire. Le dressing s'étend sur plusieurs placards à droite.
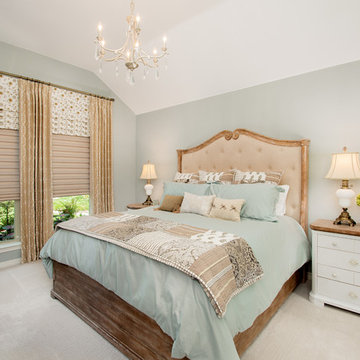
Our clients called us wanting to not only update their master bathroom but to specifically make it more functional. She had just had knee surgery, so taking a shower wasn’t easy. They wanted to remove the tub and enlarge the shower, as much as possible, and add a bench. She really wanted a seated makeup vanity area, too. They wanted to replace all vanity cabinets making them one height, and possibly add tower storage. With the current layout, they felt that there were too many doors, so we discussed possibly using a barn door to the bedroom.
We removed the large oval bathtub and expanded the shower, with an added bench. She got her seated makeup vanity and it’s placed between the shower and the window, right where she wanted it by the natural light. A tilting oval mirror sits above the makeup vanity flanked with Pottery Barn “Hayden” brushed nickel vanity lights. A lit swing arm makeup mirror was installed, making for a perfect makeup vanity! New taller Shiloh “Eclipse” bathroom cabinets painted in Polar with Slate highlights were installed (all at one height), with Kohler “Caxton” square double sinks. Two large beautiful mirrors are hung above each sink, again, flanked with Pottery Barn “Hayden” brushed nickel vanity lights on either side. Beautiful Quartzmasters Polished Calacutta Borghini countertops were installed on both vanities, as well as the shower bench top and shower wall cap.
Carrara Valentino basketweave mosaic marble tiles was installed on the shower floor and the back of the niches, while Heirloom Clay 3x9 tile was installed on the shower walls. A Delta Shower System was installed with both a hand held shower and a rainshower. The linen closet that used to have a standard door opening into the middle of the bathroom is now storage cabinets, with the classic Restoration Hardware “Campaign” pulls on the drawers and doors. A beautiful Birch forest gray 6”x 36” floor tile, laid in a random offset pattern was installed for an updated look on the floor. New glass paneled doors were installed to the closet and the water closet, matching the barn door. A gorgeous Shades of Light 20” “Pyramid Crystals” chandelier was hung in the center of the bathroom to top it all off!
The bedroom was painted a soothing Magnetic Gray and a classic updated Capital Lighting “Harlow” Chandelier was hung for an updated look.
We were able to meet all of our clients needs by removing the tub, enlarging the shower, installing the seated makeup vanity, by the natural light, right were she wanted it and by installing a beautiful barn door between the bathroom from the bedroom! Not only is it beautiful, but it’s more functional for them now and they love it!
Design/Remodel by Hatfield Builders & Remodelers | Photography by Versatile Imaging
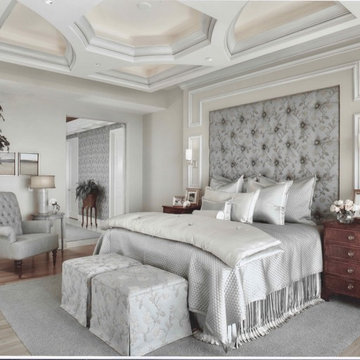
Gorgeous master bedroom featuring custom coffered ceiling and wall moulding. The neutral tones make this master bedroom a serene and inviting space.
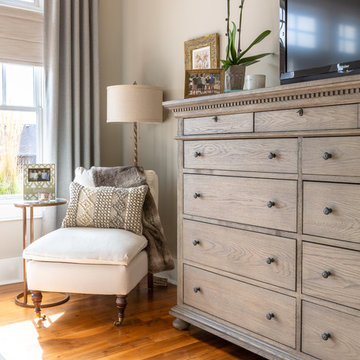
We gave our master bedroom a much needed update this year. I love for my bedroom to be a soothing space,, so went with various shades of neutral and lots of texture over pattern. Bed, nightstands and dresser by Restoration Hardware, Lighting by Gabby, rug by Home Goods, Bedding by Pottery Barn and Vanity by Pier 1. Window treatments in Pindler linen.
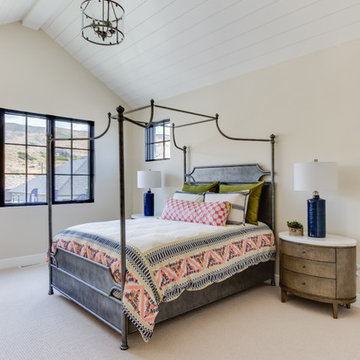
Interior Designer: Simons Design Studio
Builder: Magleby Construction
Photography: Allison Niccum
Bedroom Cabinets Designs & Ideas
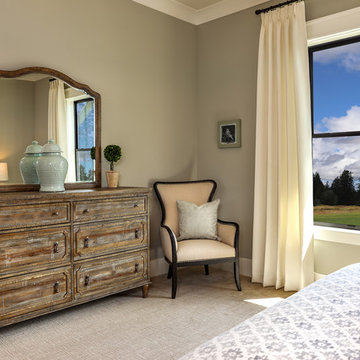
A transitional farmhouse guest suite offers comfortable relaxation with plush bedding, airy window treatments and soft patterned carpet. A color palette of sage greens and blues mixes with cream, light browns, and a touch of grey - reflecting the colors of the natural surroundings.
For more photos of this project visit our website: https://wendyobrienid.com.
Photography by Valve Interactive: https://valveinteractive.com/
17
