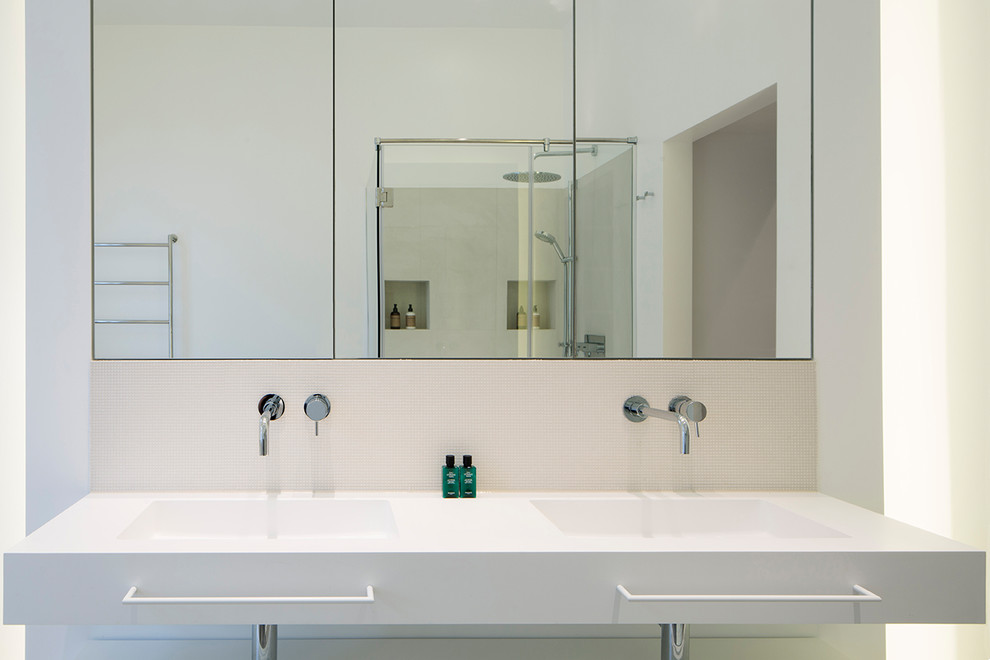
Bathroom in neutral palette
To maximise storage space we designed custom made joinery and wardrobes on each floor. The Master Bedroom suite space was completely redesigned to accommodate a spacious bedroom, dressing room, and en-suite bathroom. The Bedroom included bespoke wardrobe hiding the television, as well as a walk-in dressing room, leading to an en-suite bathroom.
Concrete effect porcelain floor tiles were laid down in the bathroom and walk-in dressing room, which mixed well with cement patterned tiles on the wall behind the bathtub and mini white matte mosaics in the shower and above the basin. Tailored joinery was designed to maximise storage space, including indirect soft lighting. Bathroom cabinets in matte finish were all ordered from Italy.
photos by Richard Chivers

Sink knobs on wall