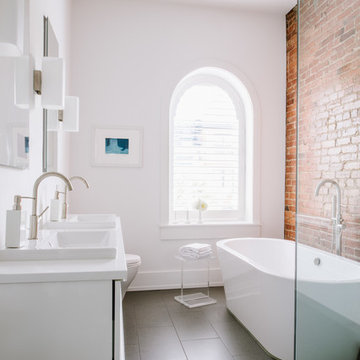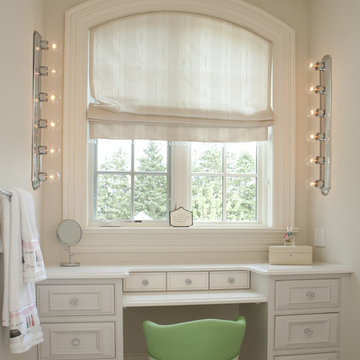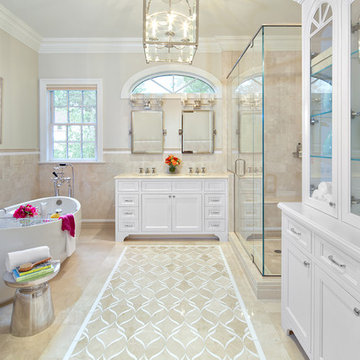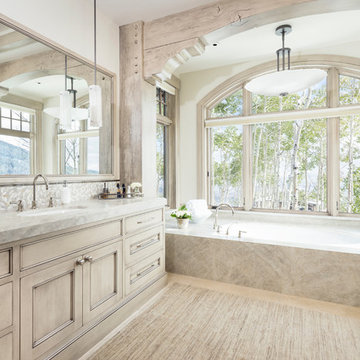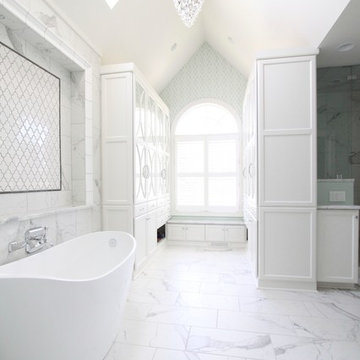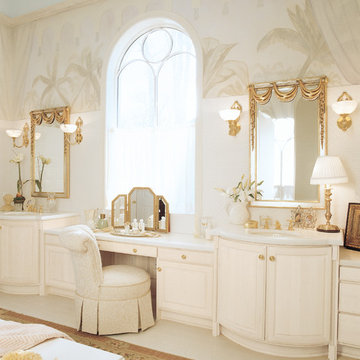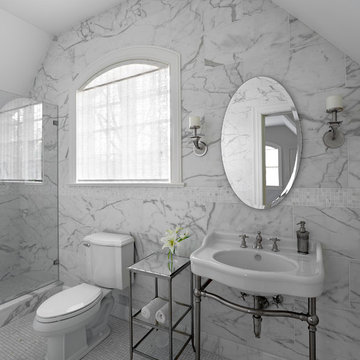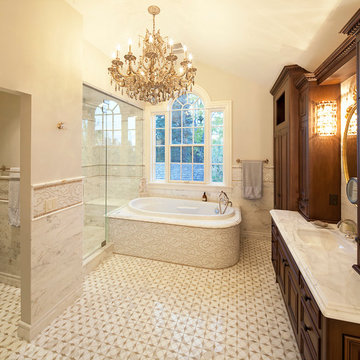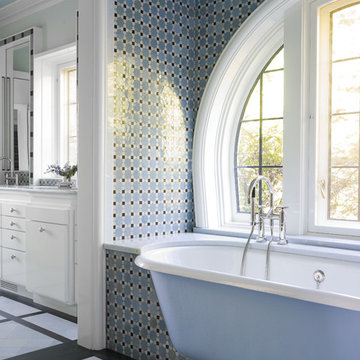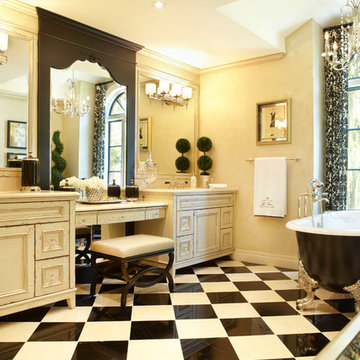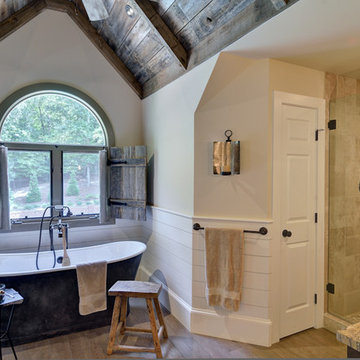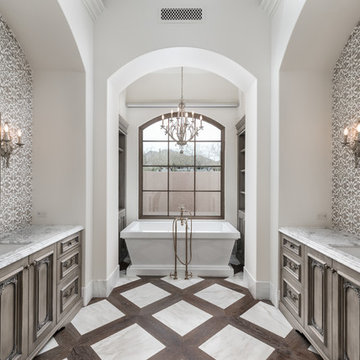411 Bathroom Design Ideas
Sort by:Popular Today
81 - 100 of 411 photos
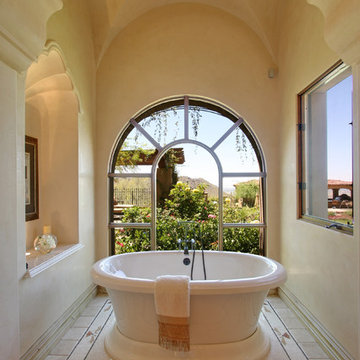
This bathroom was designed and built to the highest standards by Fratantoni Luxury Estates. Check out our Facebook Fan Page at www.Facebook.com/FratantoniLuxuryEstates
Find the right local pro for your project
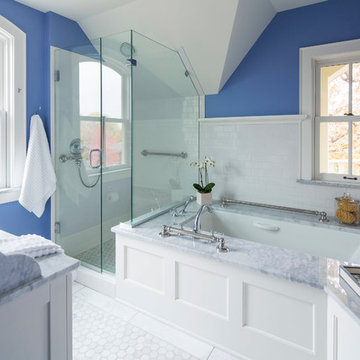
Traditional design blends well with 21st century accessibility standards. Designed by architect Jeremiah Battles of Acacia Architects and built by Ben Quie & Sons, this beautiful new home features details found a century ago, combined with a creative use of space and technology to meet the owner’s mobility needs. Even the elevator is detailed with quarter-sawn oak paneling. Feeling as though it has been here for generations, this home combines architectural salvage with creative design. The owner brought in vintage lighting fixtures, a Tudor fireplace surround, and beveled glass for windows and doors. The kitchen pendants and sconces were custom made to match a 1912 Sheffield fixture she had found. Quarter-sawn oak in the living room, dining room, and kitchen, and flat-sawn oak in the pantry, den, and powder room accent the traditional feel of this brand-new home.
Design by Acacia Architects/Jeremiah Battles
Construction by Ben Quie and Sons
Photography by: Troy Thies
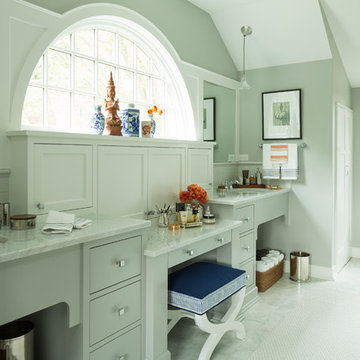
Interior Designer: Lucy Interior Design
Architect: Kell Architects
Photographer: Troy Thies
Cabinet Maker: Nest WoodWorking
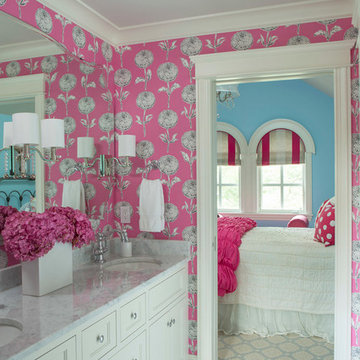
Martha O'Hara Interiors, Interior Design | Kyle Hunt & Partners, Builder | Mike Sharratt, Architect | Troy Thies, Photography | Shannon Gale, Photo Styling
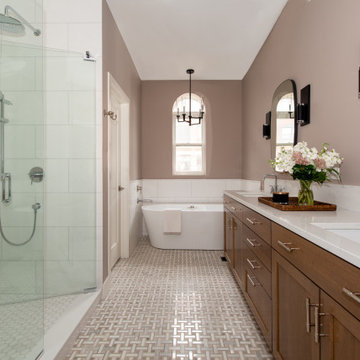
The owners of Grand enlisted the Renovation Sells team to gut their entire 3,000 square foot River North townhouse in preparation for a sale in one year. Renovation Sells redesigned the first floor to create a bright open concept kitchen, dining and living area. The new kitchen layout caters to entertaining. We created fresh yet warm spaces throughout, including a unique design for three separate baths. Patterned tiles stole the show from the first floor powder room, continuing up into the playful guest bathroom and into the sophisticated master bath. The renovation was tied together by using wood and warm tones throughout. Our guess is the owners won’t want to leave!
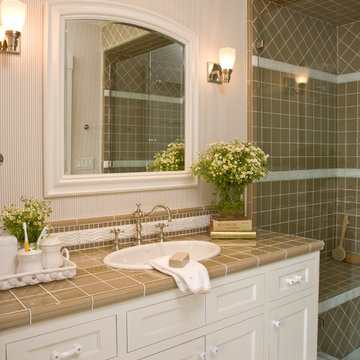
The guest bath has porcelain tiles on the sink and shower. The painted wood cabinetry has white glass hardware.
Mark Lohman Photography
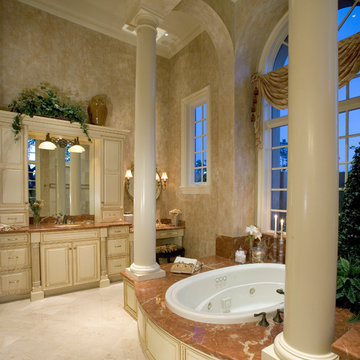
The Cordillera's stunning Master Bath with columned tub deck, walk-in shower, his/hers vanities and private outdoor garden.
C J Walker
411 Bathroom Design Ideas
5
