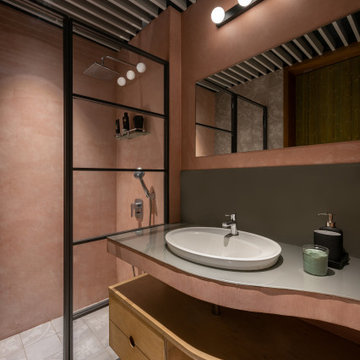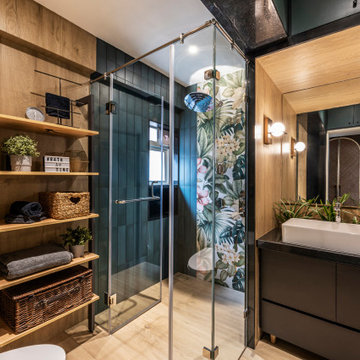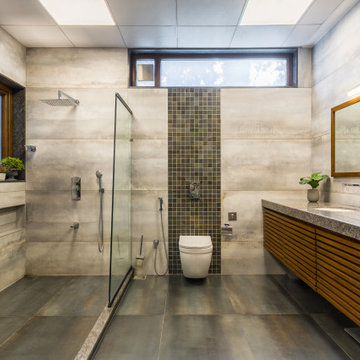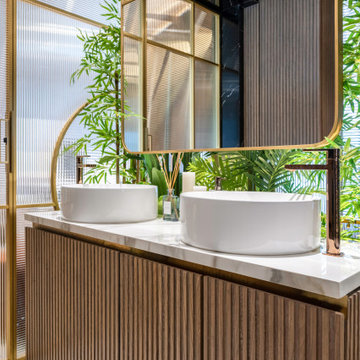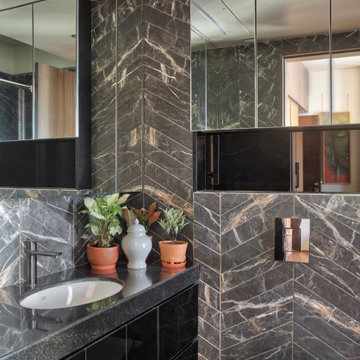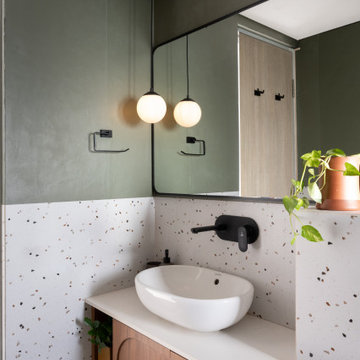29,66,114 Bath Design Ideas
Sort by:Popular Today
1 - 20 of 29,66,114 photos

This crisp and clean bathroom renovation boost bright white herringbone wall tile with a delicate matte black accent along the chair rail. the floors plan a leading roll with their unique pattern and the vanity adds warmth with its rich blue green color tone and is full of unique storage.

This remodel went from a tiny corner bathroom, to a charming full master bathroom with a large walk in closet. The Master Bathroom was over sized so we took space from the bedroom and closets to create a double vanity space with herringbone glass tile backsplash.
We were able to fit in a linen cabinet with the new master shower layout for plenty of built-in storage. The bathroom are tiled with hex marble tile on the floor and herringbone marble tiles in the shower. Paired with the brass plumbing fixtures and hardware this master bathroom is a show stopper and will be cherished for years to come.
Space Plans & Design, Interior Finishes by Signature Designs Kitchen Bath.
Photography Gail Owens
Find the right local pro for your project
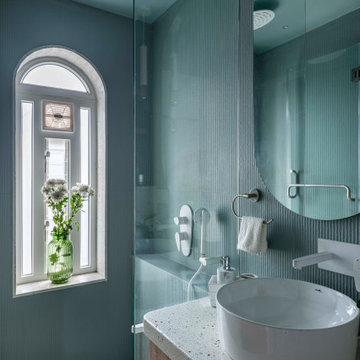
The bathroom includes gorgeous shower space in terrazzo floor with mint green tiled wall with modern suspended lights and an oval mirror.
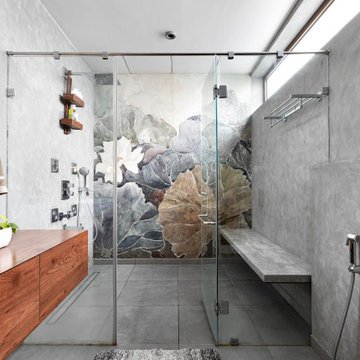
The grey continues in the bold exposed concrete bathroom with its gracefully painted shower wall.
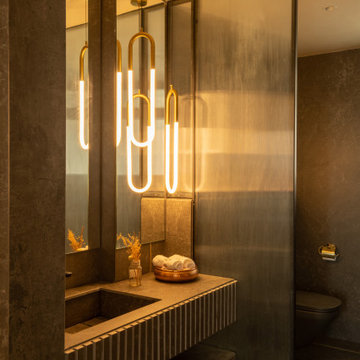
Echoing a fusion of modernity with elements of traditional design, this penthouse within a towering high-rise artfully pairs contemporary elegance with meaningful nods to its family’s Indian heritage. The 4000-square-foot home spread across two floors and four bedrooms has been designed for a couple in their early 40s, their daughter, and their parents who visit regularly. Upon entering the front door, one is greeted in the foyer below a floating staircase. The crystal light with brass detailing gives a visual peek into the brass accent points across the rest of the home—from the grouting within the marble flooring and brass inlay on the walls to the table legs and knobs on the furniture. A trio of gilded mirrors and a hand-carved console table sit beside an intricate Indian shoe cabinet—the first of many thoughtful fusions of new and old. The foyer features warm golden oak floors and custom brass inlaid tiles, setting the tone for refined materials to come.
29,66,114 Bath Design Ideas
1










